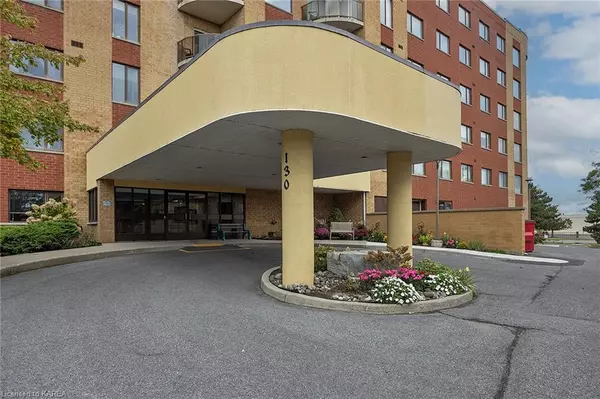$562,000
$564,500
0.4%For more information regarding the value of a property, please contact us for a free consultation.
130 Wright Crescent #207 Kingston, ON K7L 5R1
2 Beds
2 Baths
1,620 SqFt
Key Details
Sold Price $562,000
Property Type Condo
Sub Type Condo/Apt Unit
Listing Status Sold
Purchase Type For Sale
Square Footage 1,620 sqft
Price per Sqft $346
MLS Listing ID 40659196
Sold Date 11/13/24
Style 1 Storey/Apt
Bedrooms 2
Full Baths 2
HOA Fees $1,114/mo
HOA Y/N Yes
Abv Grd Liv Area 1,620
Originating Board Kingston
Year Built 1994
Annual Tax Amount $4,682
Property Description
Introducing this elegant 2 BD + den corner suite with 2 full bathrooms in the highly regarded and centrally-located condominium, “Crescent Towers”. You will be impressed at this meticulously-maintained home with an open concept design filled with natural light. The rooms are generous and feature beautiful hardwood floors in the hallway, living room, dining room and den. You’ll appreciate the updated kitchen with creamy white cabinetry and storage made easy with slide-out shelving and deep drawers for pots and pans. There’s space for a table for everyday meals and it comes fully-equipped with stainless-steel appliances. The well-appointed primary bedroom has a large walk-in closet and a 3-piece ensuite. The 2nd bedroom and den are spacious too and share the 4-piece bathroom. Step onto your private balcony and enjoy the peace, tranquility and coveted south-west view. For your convenience is a deeded indoor parking space. Crescent Towers offers an exercise room, party room, library, guest suite and on-site EV charging stations. Located within walking distance to amenities at the Kingston Centre, the YMCA, Calvin Park Library, bus routes and all that the city has to offer. Don’t wait!
Location
Province ON
County Frontenac
Area Kingston
Zoning URM4
Direction Take Bath Road to Palace Road, then turn onto Wright Crescent.
Rooms
Other Rooms None
Basement None
Kitchen 1
Interior
Interior Features High Speed Internet, Built-In Appliances, Ceiling Fan(s)
Heating Forced Air, Hot Water-Other
Cooling Central Air
Fireplace No
Window Features Window Coverings
Appliance Built-in Microwave, Dishwasher, Dryer, Refrigerator, Stove, Washer
Laundry In-Suite
Exterior
Exterior Feature Balcony, Year Round Living
Garage Attached Garage, Asphalt, Inside Entry
Garage Spaces 1.0
Utilities Available Cable Connected, Cell Service, Garbage/Sanitary Collection, Recycling Pickup, Street Lights, Phone Connected
Waterfront No
Roof Type Asphalt,Flat
Handicap Access Bath Grab Bars, Raised Toilet
Porch Open
Garage Yes
Building
Lot Description Urban, Library, Place of Worship, Playground Nearby, Public Transit, Quiet Area, Rec./Community Centre, Regional Mall, School Bus Route, Schools, Shopping Nearby
Faces Take Bath Road to Palace Road, then turn onto Wright Crescent.
Foundation Concrete Perimeter
Sewer Sewer (Municipal)
Water Municipal
Architectural Style 1 Storey/Apt
Structure Type Brick
New Construction No
Schools
Elementary Schools Rideau P.S; Winston Churchill Ps
High Schools Lcvi; Kss; Regiopolis Notre Dame
Others
HOA Fee Include Insurance,Building Maintenance,Central Air Conditioning,Common Elements,Doors ,Maintenance Grounds,Parking,Trash,Property Management Fees,Roof,Snow Removal,Water,Windows
Senior Community false
Tax ID 367520035
Ownership Condominium
Read Less
Want to know what your home might be worth? Contact us for a FREE valuation!

Our team is ready to help you sell your home for the highest possible price ASAP

GET MORE INFORMATION





