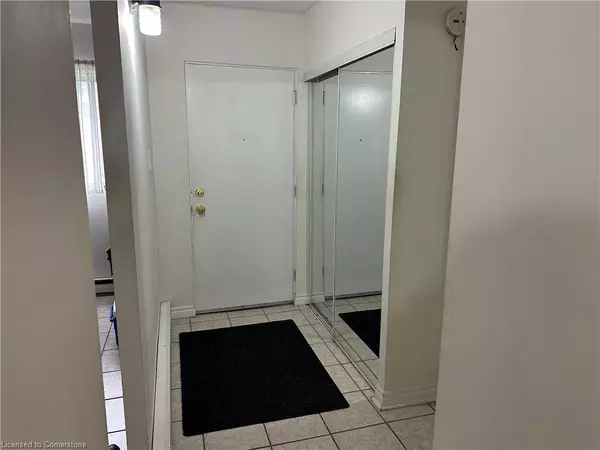$650,000
$667,000
2.5%For more information regarding the value of a property, please contact us for a free consultation.
180 Mississauga Valley Boulevard #198 Mississauga, ON L5A 3M2
5 Beds
3 Baths
1,599 SqFt
Key Details
Sold Price $650,000
Property Type Townhouse
Sub Type Row/Townhouse
Listing Status Sold
Purchase Type For Sale
Square Footage 1,599 sqft
Price per Sqft $406
MLS Listing ID 40671133
Sold Date 11/13/24
Style Stacked Townhouse
Bedrooms 5
Full Baths 3
HOA Fees $554/mo
HOA Y/N Yes
Abv Grd Liv Area 1,599
Originating Board Mississauga
Annual Tax Amount $2,997
Property Description
Lots of Room To Roam In This Very Spacious Four Level Townhome In The Heart of Mississauga! Bonus: Finished Basement: Kitchenette, Living Room, Bedroom, 3 Piece Bath & Second Laundry Area. Main Floor Features Large Kitchen with Laundry Overlooking Front Yard. Bright Open Concept Living & Dining Room Walks Out To Large Patio & Fully Fenced Yard. Both Second & Third Levels Boast 2 Bedrooms & 2 Full Bathrooms Each. Close To Everything: Square One, Community Centre, Parks and Schools. New LRT Will Be Steps Away. One Bus To Subway & Much More! Immediate Possession Available!
Location
Province ON
County Peel
Area Ms - Mississauga
Zoning res
Direction Hwy 10/Central Parkway
Rooms
Basement Full, Finished
Kitchen 2
Interior
Interior Features Other
Heating Baseboard, Electric
Cooling Window Unit(s)
Fireplace No
Window Features Window Coverings
Appliance Dryer, Refrigerator, Stove, Washer
Exterior
Garage Spaces 1.0
Waterfront No
Roof Type Asphalt Shing
Garage Yes
Building
Lot Description Urban, Library, Park, Place of Worship, Playground Nearby, Public Transit, Rec./Community Centre, Regional Mall, Schools, Shopping Nearby
Faces Hwy 10/Central Parkway
Sewer Sewer (Municipal)
Water Municipal
Architectural Style Stacked Townhouse
Structure Type Aluminum Siding,Brick
New Construction No
Others
Senior Community false
Tax ID 190450198
Ownership Condominium
Read Less
Want to know what your home might be worth? Contact us for a FREE valuation!

Our team is ready to help you sell your home for the highest possible price ASAP

GET MORE INFORMATION





