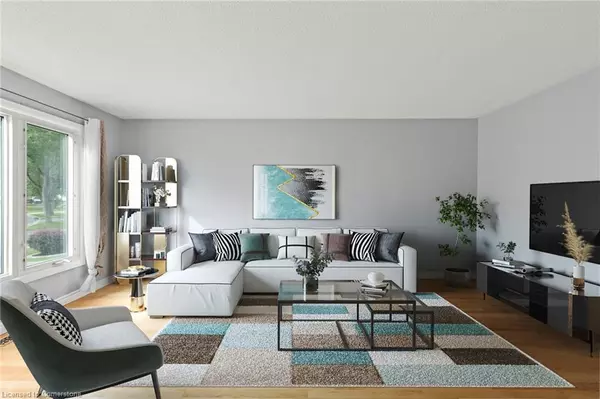$656,500
$699,900
6.2%For more information regarding the value of a property, please contact us for a free consultation.
8169 Michael Street Niagara Falls, ON L2H 2B6
5 Beds
2 Baths
1,284 SqFt
Key Details
Sold Price $656,500
Property Type Single Family Home
Sub Type Single Family Residence
Listing Status Sold
Purchase Type For Sale
Square Footage 1,284 sqft
Price per Sqft $511
MLS Listing ID XH4205865
Sold Date 11/13/24
Style Bungalow Raised
Bedrooms 5
Full Baths 2
Abv Grd Liv Area 1,284
Originating Board Hamilton - Burlington
Year Built 1977
Annual Tax Amount $3,836
Property Description
Welcome to 8169 Michael Street, a beautiful raised bungalow in the sought after North End of Niagara Falls, backing onto Shriner's Creek ravine. This bright and spacious home offers a comfortable upper floor with a large, eat-in kitchen, separate dining and living room, main bedroom with sliding door leading to a private deck and amazing raving view. Two additional good sized bedrooms with plenty of daylight. Multiple closets are a bonus. Bathroom has a luxurious bath tub with jacuzzi jets. All rooms have solid, natural Oak floors. Basement offers an in-law suite with a separate entrance, bright and spacious. Boasts newer (2021) kitchen with island and elegant bathroom. Main floor and basement have separate kitchen and laundry equipments. Sliding door leads to a private backyard, Lovely Street Close To Amenities, Schools, Shopping, Parks & Easy QEW Access. Sqft and room sizes are approximate. Please note that some photos as virtually staged, please see photo description.
Location
Province ON
County Niagara
Area Niagara Falls
Zoning R1
Direction Kalar Road to Niven Street to Micheal Street
Rooms
Basement Walk-Out Access, Full, Finished
Kitchen 2
Interior
Heating Forced Air, Natural Gas
Fireplace No
Laundry In-Suite
Exterior
Garage Concrete, None
Pool None
Waterfront No
Roof Type Asphalt Shing
Lot Frontage 50.11
Lot Depth 104.61
Garage No
Building
Lot Description Urban, Irregular Lot, Near Golf Course, Hospital, Library, Park, Place of Worship, Public Transit, Quiet Area, Ravine, Rec./Community Centre, Schools
Faces Kalar Road to Niven Street to Micheal Street
Foundation Concrete Block
Sewer Sewer (Municipal)
Water Municipal
Architectural Style Bungalow Raised
Structure Type Brick,Vinyl Siding
New Construction No
Others
Senior Community false
Tax ID 643000042
Ownership Freehold/None
Read Less
Want to know what your home might be worth? Contact us for a FREE valuation!

Our team is ready to help you sell your home for the highest possible price ASAP

GET MORE INFORMATION





