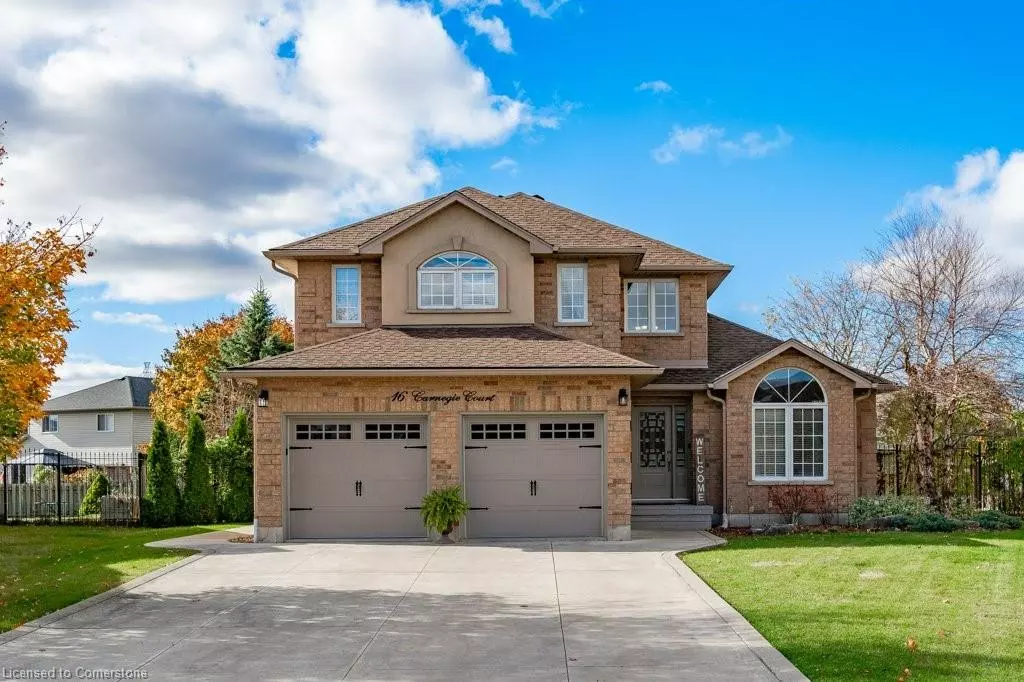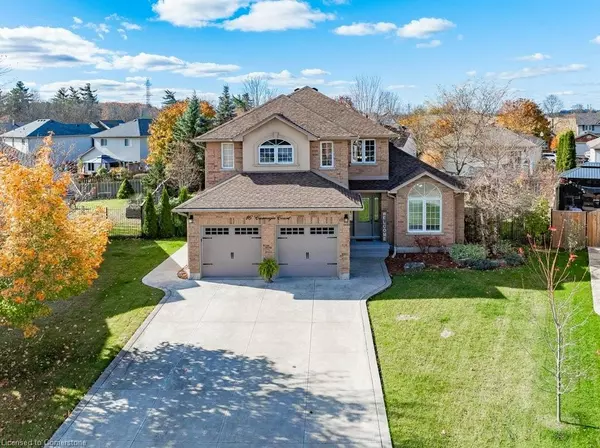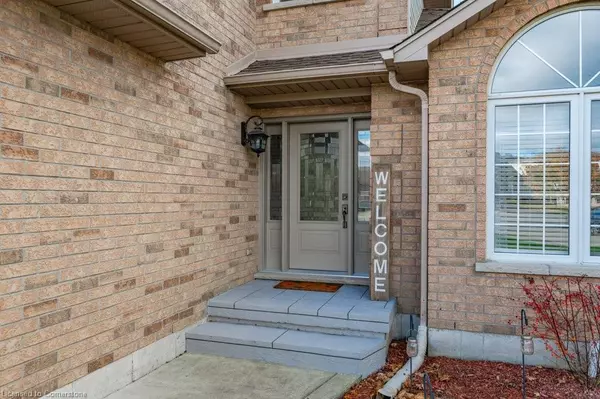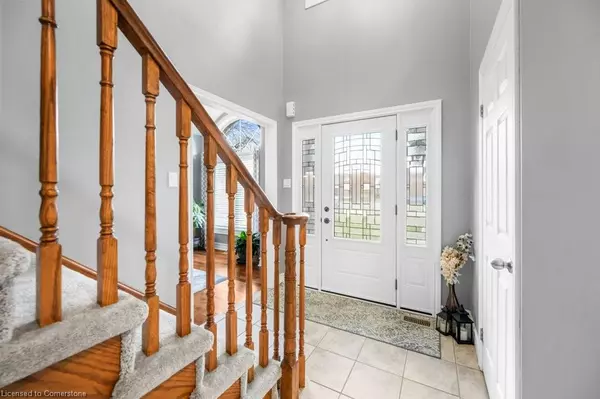$875,000
$849,900
3.0%For more information regarding the value of a property, please contact us for a free consultation.
16 Carnegie Court Caledonia, ON N3W 2M8
3 Beds
4 Baths
2,067 SqFt
Key Details
Sold Price $875,000
Property Type Single Family Home
Sub Type Single Family Residence
Listing Status Sold
Purchase Type For Sale
Square Footage 2,067 sqft
Price per Sqft $423
MLS Listing ID 40675313
Sold Date 11/12/24
Style Two Story
Bedrooms 3
Full Baths 2
Half Baths 2
Abv Grd Liv Area 3,195
Originating Board Hamilton - Burlington
Year Built 2003
Annual Tax Amount $5,332
Property Sub-Type Single Family Residence
Property Description
Prime Caledonia location. This two-storey family home sits on a premium size lot, shows beautifully inside and out and offers a sense of comfort, style and functionality. Featuring an inviting layout perfect for family living with spacious rooms and modern finishes. Main floor features a spacious living/dining room, open kitchen with island and convenient sliding door access to the nicely landscaped yard, offering the perfect blend of indoor and outdoor living. The finished basement provides extra space for entertainment, home office or wellness area. The perfect opportunity for buyers looking to settle into a desirable neighborhood! Close to all amenities and the Hwy 6 bypass for the Hamilton commute. Welcome home!
Location
Province ON
County Haldimand
Area Caledonia
Zoning H A7B
Direction Argyle St S to Celtic Dr to Caledonia Ave to Carnegie Court
Rooms
Basement Full, Finished
Kitchen 1
Interior
Interior Features Auto Garage Door Remote(s)
Heating Forced Air, Natural Gas
Cooling Central Air
Fireplaces Type Electric, Gas
Fireplace Yes
Window Features Window Coverings
Appliance Dishwasher, Dryer, Range Hood, Refrigerator, Stove, Washer, Wine Cooler
Laundry Main Level
Exterior
Parking Features Attached Garage, Garage Door Opener, Asphalt, Inside Entry
Garage Spaces 2.0
Roof Type Asphalt Shing
Lot Frontage 40.42
Garage Yes
Building
Lot Description Urban, Irregular Lot, Park, Rec./Community Centre, Schools, Shopping Nearby
Faces Argyle St S to Celtic Dr to Caledonia Ave to Carnegie Court
Foundation Poured Concrete
Sewer Sewer (Municipal)
Water Municipal
Architectural Style Two Story
Structure Type Brick,Stucco,Vinyl Siding
New Construction No
Others
Senior Community false
Tax ID 381680054
Ownership Freehold/None
Read Less
Want to know what your home might be worth? Contact us for a FREE valuation!

Our team is ready to help you sell your home for the highest possible price ASAP
GET MORE INFORMATION





