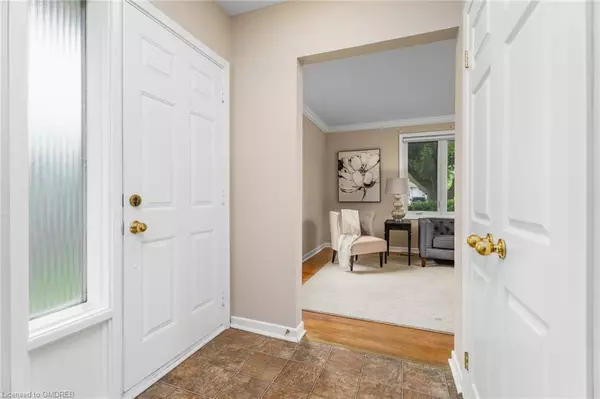$780,000
$839,000
7.0%For more information regarding the value of a property, please contact us for a free consultation.
4 Fairfield Avenue Brampton, ON L6X 2J1
3 Beds
2 Baths
1,078 SqFt
Key Details
Sold Price $780,000
Property Type Single Family Home
Sub Type Single Family Residence
Listing Status Sold
Purchase Type For Sale
Square Footage 1,078 sqft
Price per Sqft $723
MLS Listing ID 40644307
Sold Date 11/13/24
Style Backsplit
Bedrooms 3
Full Baths 2
Abv Grd Liv Area 1,078
Originating Board Oakville
Annual Tax Amount $4,482
Property Description
Tucked away on a conveniently located street, this 3-bedroom bungalow offers a charming and comfortable
family home. The bright eat-in kitchen opens to a side yard stone patio and a private, tree-lined back yard. A
large picture window enhances the combined living/dining room. The home is freshly painted, with new
carpet running up the stairs and down the hall to three bedrooms, each with hardwood floors and one with
access to the main 4-piece bath. You’ll be pleasantly surprised by the size of the finished lower level, which
offers a spacious family room with a gas fireplace and an oversized window, providing plenty of space for
family relaxation and entertainment. Bonus: There is also a 3-piece bathroom on this level plus a huge
storage area with this home. Within walking distance to parks, schools and stores. Long driveway for multiple
car parking. Whether this is your first home, or you are downsizing this is a wonderful place for you and your
family to call home! Updates: Window wells ('24), Shingles ('20), Eaves covers ('20)
Location
Province ON
County Peel
Area Br - Brampton
Zoning R1B
Direction McLaughlin Rd N / Flowertown Ave
Rooms
Basement Full, Partially Finished
Kitchen 1
Interior
Interior Features None
Heating Forced Air, Natural Gas
Cooling Central Air
Fireplaces Type Gas
Fireplace Yes
Appliance Dryer, Refrigerator, Stove, Washer
Laundry Lower Level
Exterior
Waterfront No
Roof Type Asphalt Shing
Lot Frontage 51.62
Lot Depth 100.0
Garage No
Building
Lot Description Urban, Rectangular, Park, Rec./Community Centre, Schools, Shopping Nearby
Faces McLaughlin Rd N / Flowertown Ave
Foundation Concrete Block
Sewer Sewer (Municipal)
Water Municipal-Metered
Architectural Style Backsplit
Structure Type Brick,Wood Siding
New Construction No
Others
Senior Community false
Tax ID 141040087
Ownership Freehold/None
Read Less
Want to know what your home might be worth? Contact us for a FREE valuation!

Our team is ready to help you sell your home for the highest possible price ASAP

GET MORE INFORMATION





