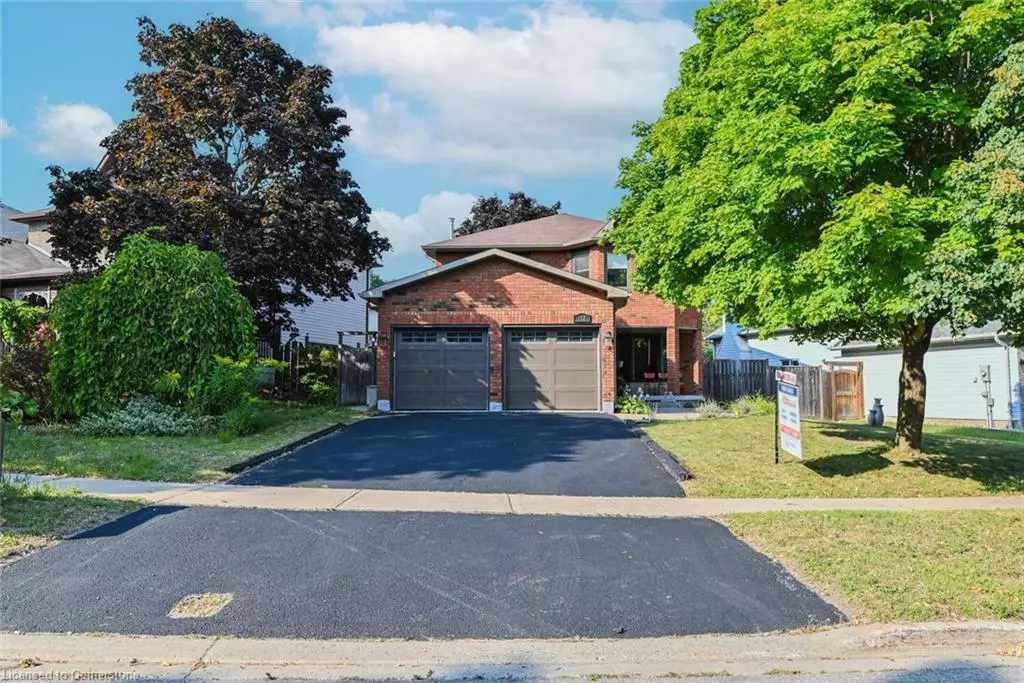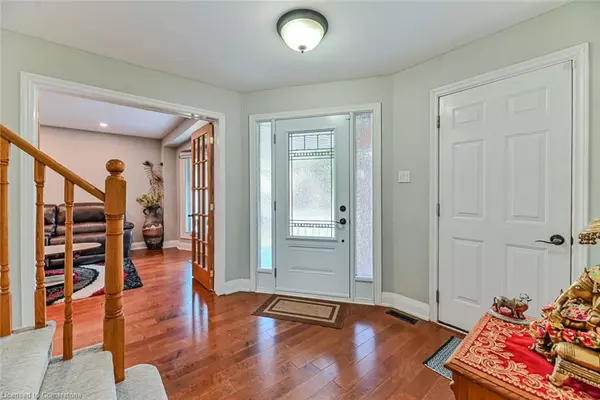$830,000
$849,900
2.3%For more information regarding the value of a property, please contact us for a free consultation.
112 Browning Trail Barrie, ON L4N 6R3
5 Beds
4 Baths
1,985 SqFt
Key Details
Sold Price $830,000
Property Type Single Family Home
Sub Type Single Family Residence
Listing Status Sold
Purchase Type For Sale
Square Footage 1,985 sqft
Price per Sqft $418
MLS Listing ID 40668326
Sold Date 11/08/24
Style Two Story
Bedrooms 5
Full Baths 3
Half Baths 1
Abv Grd Liv Area 1,985
Originating Board Waterloo Region
Annual Tax Amount $4,588
Property Description
Welcome to this beautifully upgraded and meticulously maintained home that's ready to impress. This spacious property features 4+1 bedrooms and 3+1 bathrooms, making it ideal for a growing family or those who love to entertain. As you step inside, you will notice the modern upgrades throughout, including sleek pot lights and luxurious quartz countertops in the washrooms, carpet throughout the upper floor and stairs. The entire home has been freshly painted, including the deck, giving it a bright and welcoming feel. The newly finished basement offers a versatile space, perfect for extended family, a home office, entertainment hub or a cozy nook. The home is not just stylish but also efficient, with key updates such as a new furnace, shingles, and A/C, all installed in 2015. The appliances, also updated in 2015, include a brand-new dishwasher added in 2024
Location
Province ON
County Simcoe County
Area Barrie
Zoning R2
Direction Ferndale/Fox Run /Browning
Rooms
Basement Full, Finished
Kitchen 1
Interior
Interior Features Auto Garage Door Remote(s), Central Vacuum, Other
Heating Forced Air, Natural Gas
Cooling Central Air
Fireplace No
Window Features Window Coverings
Appliance Dishwasher, Dryer, Range Hood, Refrigerator, Stove, Washer
Laundry In Basement
Exterior
Exterior Feature Lighting
Parking Features Attached Garage, Garage Door Opener, Asphalt
Garage Spaces 2.0
Roof Type Asphalt Shing
Porch Deck
Lot Frontage 70.13
Lot Depth 111.1
Garage Yes
Building
Lot Description Urban, Major Highway, Schools, Shopping Nearby
Faces Ferndale/Fox Run /Browning
Foundation Concrete Perimeter
Sewer Sewer (Municipal)
Water Municipal-Metered
Architectural Style Two Story
Structure Type Brick Veneer
New Construction No
Others
Senior Community false
Tax ID 587730043
Ownership Freehold/None
Read Less
Want to know what your home might be worth? Contact us for a FREE valuation!

Our team is ready to help you sell your home for the highest possible price ASAP

GET MORE INFORMATION





