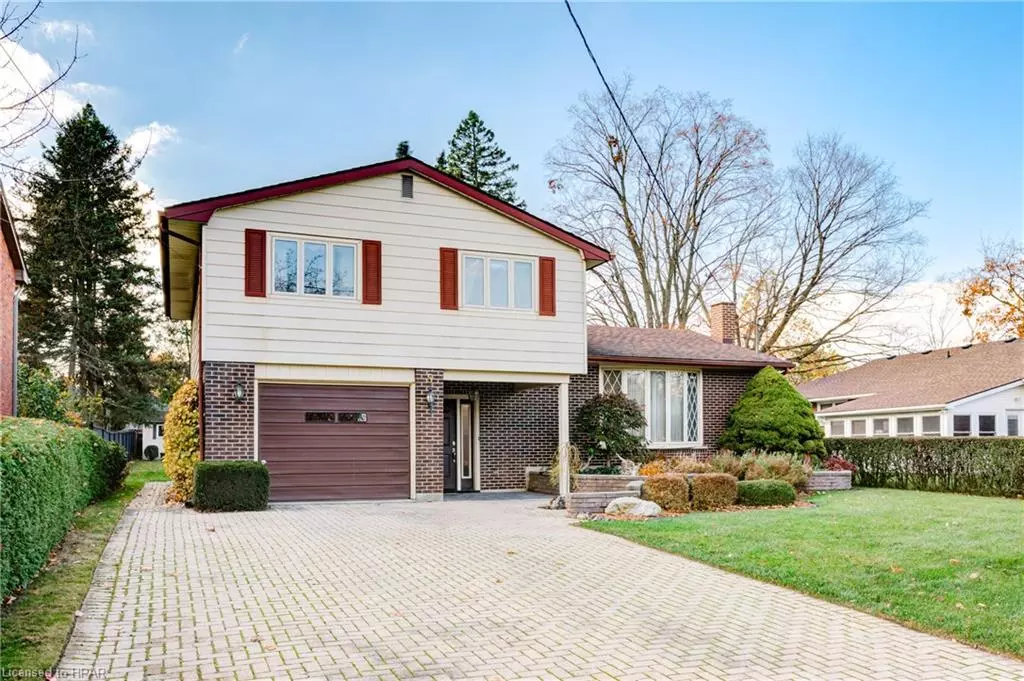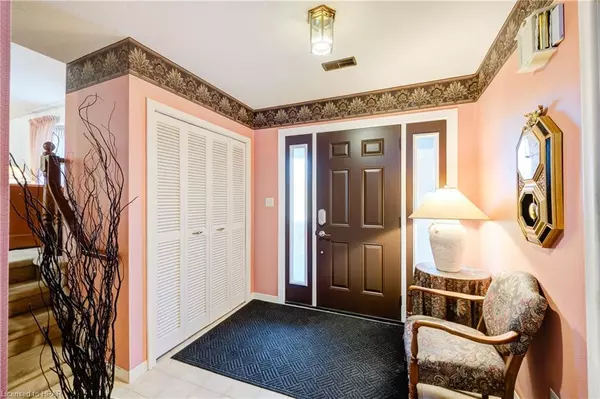$650,000
$679,900
4.4%For more information regarding the value of a property, please contact us for a free consultation.
5 Northland Crescent Woodstock, ON N4S 6T4
4 Beds
2 Baths
1,753 SqFt
Key Details
Sold Price $650,000
Property Type Single Family Home
Sub Type Single Family Residence
Listing Status Sold
Purchase Type For Sale
Square Footage 1,753 sqft
Price per Sqft $370
MLS Listing ID 40674141
Sold Date 11/12/24
Style Sidesplit
Bedrooms 4
Full Baths 1
Half Baths 1
Abv Grd Liv Area 1,753
Originating Board Huron Perth
Year Built 1966
Annual Tax Amount $4,662
Property Description
DESIRABLE NEIGHBOURHOOD? What an amazing home to raise your family in and enjoy the quiet life for many years. Dare to dream to own this great 4 level side split family home offering 4-bedrooms, 1.5 baths, finished family room with sliders to a deck and lovely pool size back yard, driveway with parking for 4 cars, plus a single attached car garage. The exterior of this home is well kept and great for the gardener in the family. Just a few minute walk to Pittock Dam Walk Way and Trails . Book your private showing today - this is one home you do not want to miss viewing.
Location
Province ON
County Oxford
Area Woodstock
Zoning R1
Direction North on Wellington Street North, East on Fair Street, South on Northland Crescent
Rooms
Other Rooms Shed(s)
Basement Partial, Unfinished
Kitchen 1
Interior
Interior Features Central Vacuum, Auto Garage Door Remote(s), Ceiling Fan(s)
Heating Forced Air, Natural Gas
Cooling Central Air
Fireplaces Number 1
Fireplace Yes
Window Features Window Coverings
Appliance Water Heater Owned, Water Softener, Dishwasher, Dryer, Freezer, Hot Water Tank Owned, Range Hood, Refrigerator, Stove, Washer
Laundry In Basement
Exterior
Exterior Feature Landscaped
Parking Features Attached Garage, Garage Door Opener, Interlock
Garage Spaces 1.0
Fence Fence - Partial
Utilities Available Cable Available, Electricity Connected, Garbage/Sanitary Collection, High Speed Internet Avail, Natural Gas Connected, Recycling Pickup, Street Lights, Phone Available
Roof Type Asphalt Shing
Porch Deck
Lot Frontage 59.74
Garage Yes
Building
Lot Description Urban, Irregular Lot, Dog Park, City Lot, Greenbelt, Hospital, Landscaped, Library, Park, Place of Worship, Playground Nearby, Public Transit, School Bus Route, Schools, Shopping Nearby, Trails
Faces North on Wellington Street North, East on Fair Street, South on Northland Crescent
Foundation Concrete Block
Sewer Sewer (Municipal)
Water Municipal-Metered
Architectural Style Sidesplit
Structure Type Aluminum Siding,Brick
New Construction No
Schools
Elementary Schools Northdale Ps
High Schools Woodstock Ci
Others
Senior Community false
Tax ID 001310111
Ownership Freehold/None
Read Less
Want to know what your home might be worth? Contact us for a FREE valuation!

Our team is ready to help you sell your home for the highest possible price ASAP

GET MORE INFORMATION





