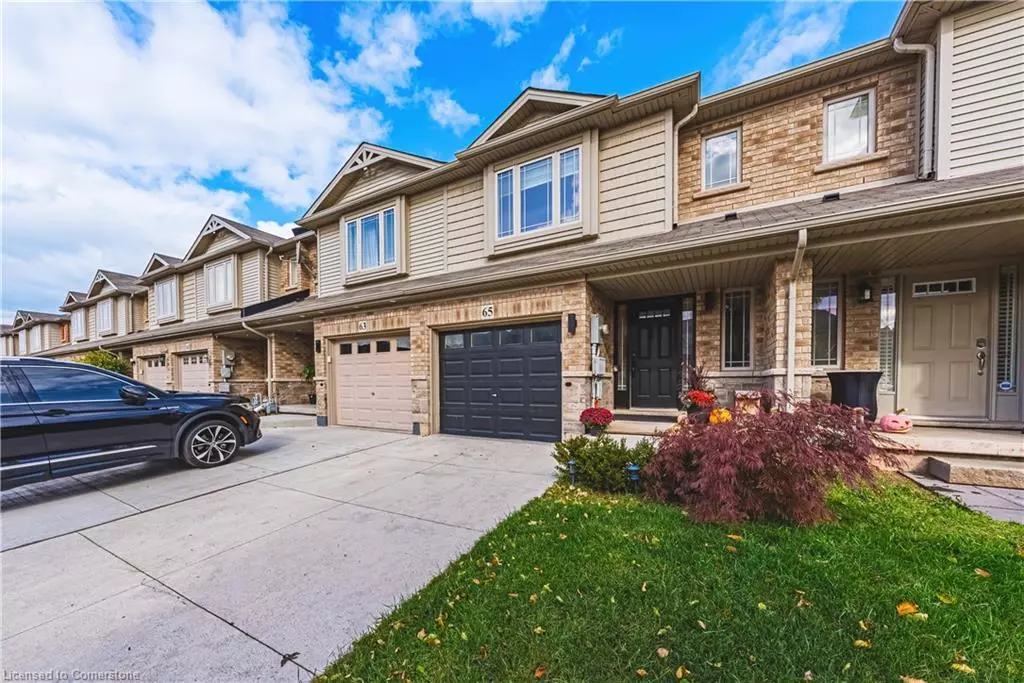$677,500
$699,999
3.2%For more information regarding the value of a property, please contact us for a free consultation.
65 Escarpment Drive Stoney Creek, ON L8E 0G4
3 Beds
3 Baths
1,420 SqFt
Key Details
Sold Price $677,500
Property Type Townhouse
Sub Type Row/Townhouse
Listing Status Sold
Purchase Type For Sale
Square Footage 1,420 sqft
Price per Sqft $477
MLS Listing ID 40668458
Sold Date 11/13/24
Style Two Story
Bedrooms 3
Full Baths 2
Half Baths 1
Abv Grd Liv Area 1,420
Originating Board Hamilton - Burlington
Year Built 2012
Annual Tax Amount $4,077
Property Description
Welcome to this freehold 2 storey townhouse in Stoney Creek near great schools just a few blocks from the Costco shopping centre, a short walk to public transit and minutes to the hwy! Once you enter you will find 3 beds, 2.5 bath, granite in the kitchen, master with ensuite, walk in closet, bedroom level laundry, walkout to the backyard from the kitchen, heater in the garage and more.
Location
Province ON
County Hamilton
Area 51 - Stoney Creek
Zoning R1
Direction exit QEW on Fruitland Rd. and head south to Barton st. - east on Barton St. - north on Escarpment Dr.
Rooms
Basement Full, Unfinished
Kitchen 1
Interior
Interior Features Rough-in Bath, Other
Heating Forced Air, Natural Gas
Cooling Central Air
Fireplace No
Appliance Dishwasher, Dryer, Refrigerator, Stove, Washer
Laundry In-Suite
Exterior
Garage Attached Garage, Asphalt
Garage Spaces 1.0
Waterfront No
Roof Type Asphalt Shing
Lot Frontage 19.67
Lot Depth 105.93
Garage Yes
Building
Lot Description Urban, Rectangular, Park, Schools
Faces exit QEW on Fruitland Rd. and head south to Barton st. - east on Barton St. - north on Escarpment Dr.
Foundation Poured Concrete
Sewer Sewer (Municipal)
Water Municipal
Architectural Style Two Story
Structure Type Brick,Stone,Vinyl Siding
New Construction No
Schools
Elementary Schools Winona Public / St. Gabriel
High Schools Orchard Park / Cardinal Newman
Others
Senior Community false
Tax ID 173680558
Ownership Freehold/None
Read Less
Want to know what your home might be worth? Contact us for a FREE valuation!

Our team is ready to help you sell your home for the highest possible price ASAP

GET MORE INFORMATION





