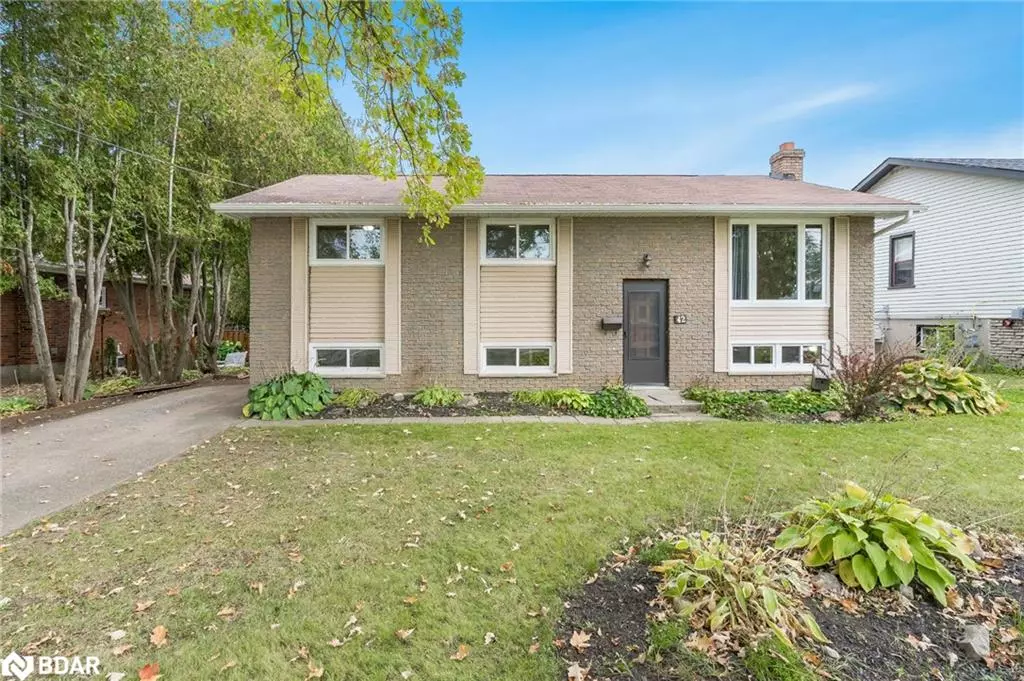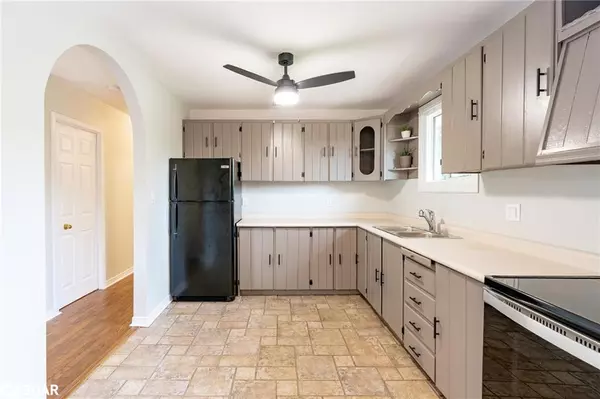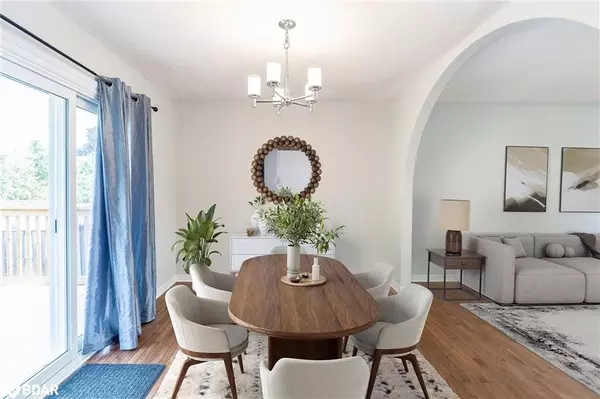$630,000
$649,500
3.0%For more information regarding the value of a property, please contact us for a free consultation.
42 Fittons Road W Orillia, ON L3V 3T9
4 Beds
2 Baths
1,134 SqFt
Key Details
Sold Price $630,000
Property Type Single Family Home
Sub Type Single Family Residence
Listing Status Sold
Purchase Type For Sale
Square Footage 1,134 sqft
Price per Sqft $555
MLS Listing ID 40650882
Sold Date 11/13/24
Style Bungalow Raised
Bedrooms 4
Full Baths 2
Abv Grd Liv Area 2,097
Originating Board Barrie
Year Built 1976
Annual Tax Amount $3,474
Property Description
Top 5 Reasons You Will Love This Home: 1) Spacious four bedroom, two bathroom home with potential to add an extra bedroom on the lower level, or convert the space into an in-law suite for additional income 2) Recently refreshed with a modern touch, featuring fresh paint throughout and key updates, including new windows (2023), roof reshingled (2015), and eavestrough (2023), a large newly built rear deck, plus updated landscaping and grading in the backyard 3) Ideal for families conveniently located within walking distance of both elementary and secondary schools 4) With ample space, this home comfortably accommodates a growing family or is perfect for multi-generational households looking to live together under one roof 5) Enjoy the ease of quick highway access, with close proximity to both Highway 11 and 12, ensuring seamless connectivity for daily commutes or weekend getaways. 2,097 fin.sq.ft. Age 48. Visit our website for more detailed information. *Please note some images have been virtually staged to show the potential of the home.
Location
Province ON
County Simcoe County
Area Orillia
Zoning R1
Direction West St N/Fittons Rd W
Rooms
Basement Full, Finished
Kitchen 1
Interior
Interior Features None
Heating Electric, Space Heater
Cooling None
Fireplaces Number 1
Fireplaces Type Wood Burning
Fireplace Yes
Appliance Dryer, Refrigerator, Stove, Washer
Exterior
Parking Features Asphalt
Roof Type Asphalt Shing
Lot Frontage 58.46
Lot Depth 101.0
Garage No
Building
Lot Description Urban, Rectangular, None
Faces West St N/Fittons Rd W
Foundation Concrete Block
Sewer Sewer (Municipal)
Water Municipal
Architectural Style Bungalow Raised
Structure Type Brick
New Construction No
Others
Senior Community false
Tax ID 585750071
Ownership Freehold/None
Read Less
Want to know what your home might be worth? Contact us for a FREE valuation!

Our team is ready to help you sell your home for the highest possible price ASAP

GET MORE INFORMATION





