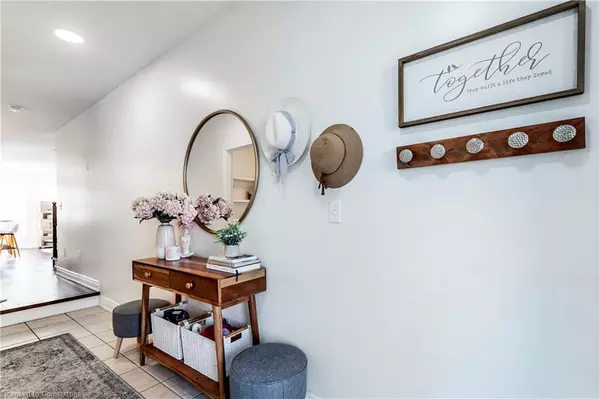$1,070,000
$1,139,000
6.1%For more information regarding the value of a property, please contact us for a free consultation.
4222 Prudham Avenue Burlington, ON L7M 0N2
3 Beds
4 Baths
1,756 SqFt
Key Details
Sold Price $1,070,000
Property Type Single Family Home
Sub Type Single Family Residence
Listing Status Sold
Purchase Type For Sale
Square Footage 1,756 sqft
Price per Sqft $609
MLS Listing ID 40663308
Sold Date 11/08/24
Style Two Story
Bedrooms 3
Full Baths 2
Half Baths 2
Abv Grd Liv Area 1,756
Originating Board Hamilton - Burlington
Annual Tax Amount $4,783
Property Description
Move in ready and fully upgraded semi-detached house located in the desirable Alton Village neighbourhood! Professionally landscaped front porch entry, open concept main floor, newly updated powder room and main floor laundry. Many upgrades including: quartz kitchen countertops with oversized eat-in island, professionally finished cabinets with upgraded hardware, dishwasher (2023), updated light fixtures and pot lights throughout! Finished basement with a 2pc bathroom (2024) featuring a cozy electric fireplace and large storage closet. Engineered hardwood floors throughout including the staircase, bonus second floor family room with a wood slat feature wall and office space. Separate primary retreat with walk in closet and 4pc ensuite bathroom. Owned new energy efficient furnace, AC, and hot water tank (2024). Freshly painted throughout!
Location
Province ON
County Halton
Area 36 - Burlington
Zoning Residential
Direction Walkers Line and Dundas
Rooms
Basement Full, Finished, Sump Pump
Kitchen 1
Interior
Interior Features Ceiling Fan(s)
Heating Electric, Heat Pump
Cooling Central Air, Energy Efficient
Fireplaces Number 1
Fireplaces Type Electric
Fireplace Yes
Appliance Dishwasher, Dryer, Hot Water Tank Owned, Microwave, Refrigerator, Stove, Washer
Laundry Main Level
Exterior
Parking Features Attached Garage, Asphalt
Garage Spaces 1.0
Roof Type Asphalt Shing
Porch Deck
Lot Frontage 25.0
Lot Depth 85.0
Garage Yes
Building
Lot Description Urban, Dog Park, Highway Access, Library, Park, Place of Worship, Public Transit, Quiet Area, Rec./Community Centre, Schools, Shopping Nearby
Faces Walkers Line and Dundas
Foundation Concrete Perimeter
Sewer Sewer (Municipal)
Water Municipal
Architectural Style Two Story
Structure Type Brick,Stone
New Construction No
Schools
Elementary Schools Alton Village Public School
High Schools Dr. Frank J Hayden Secondary School
Others
Senior Community false
Tax ID 072023662
Ownership Freehold/None
Read Less
Want to know what your home might be worth? Contact us for a FREE valuation!

Our team is ready to help you sell your home for the highest possible price ASAP

GET MORE INFORMATION





