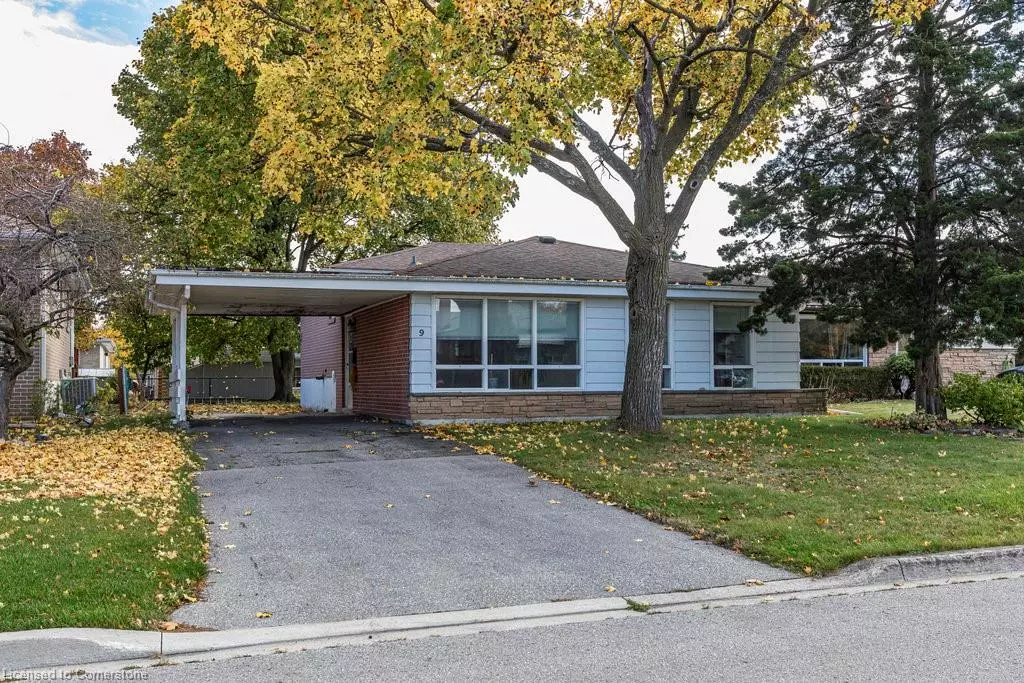$671,000
$599,000
12.0%For more information regarding the value of a property, please contact us for a free consultation.
9 Pleaseley Road Brampton, ON L6W 1K7
3 Beds
1 Bath
1,131 SqFt
Key Details
Sold Price $671,000
Property Type Single Family Home
Sub Type Single Family Residence
Listing Status Sold
Purchase Type For Sale
Square Footage 1,131 sqft
Price per Sqft $593
MLS Listing ID 40674394
Sold Date 11/09/24
Style Backsplit
Bedrooms 3
Full Baths 1
Abv Grd Liv Area 1,131
Originating Board Hamilton - Burlington
Annual Tax Amount $4,659
Property Description
Welcome to 9 Pleaseley Rd, located in the vibrant Peel Village area of Brampton—a fantastic,
family-friendly community close to highways, transit, shopping, and a network of schools and
parks. This property is perfect for investors, flippers, or first-time homebuyers with a vision. This
detached 3-bedroom, 1-bath home sits on a spacious lot with mature trees, providing ample
room for outdoor activities and entertaining. While it requires renovations, the potential is
limitless, offering you a chance to truly make this space your own. The property is being sold "as
is" and presents an exciting renovation project. Bring your creativity and personal style to
transform this home! The basement offers significant additional storage or the opportunity to
increase your living space and create a finished rec room. With endless possibilities, don’t miss
this incredible opportunity to turn this property into your dream home or a profitable investment.
Book your viewing today and discover the potential of this remarkable opportunity!
Location
Province ON
County Peel
Area Br - Brampton
Zoning Residential
Direction Abbey Rd to Pleaseley Rd
Rooms
Basement Full, Partially Finished
Kitchen 1
Interior
Interior Features None
Heating Forced Air
Cooling None
Fireplace No
Appliance Dryer, Refrigerator, Stove
Exterior
Garage Asphalt
Waterfront No
Roof Type Asphalt Shing
Lot Frontage 50.06
Lot Depth 100.13
Garage No
Building
Lot Description Urban, Rectangular, Playground Nearby, Public Transit, Schools
Faces Abbey Rd to Pleaseley Rd
Foundation Concrete Perimeter
Sewer Sewer (Municipal)
Water Municipal
Architectural Style Backsplit
Structure Type Aluminum Siding,Brick
New Construction No
Others
Senior Community false
Tax ID 140460114
Ownership Freehold/None
Read Less
Want to know what your home might be worth? Contact us for a FREE valuation!

Our team is ready to help you sell your home for the highest possible price ASAP

GET MORE INFORMATION





