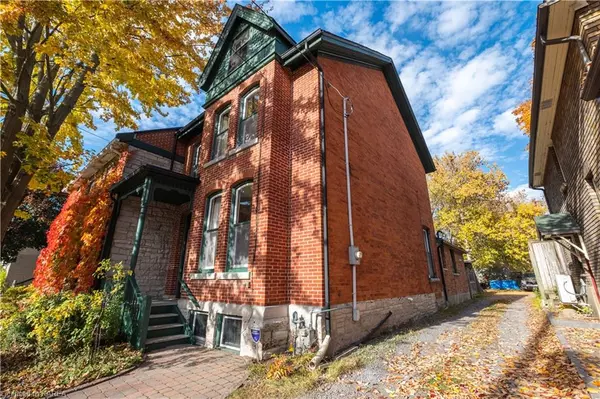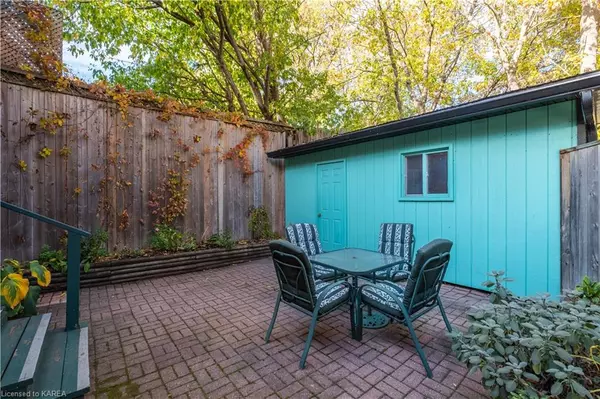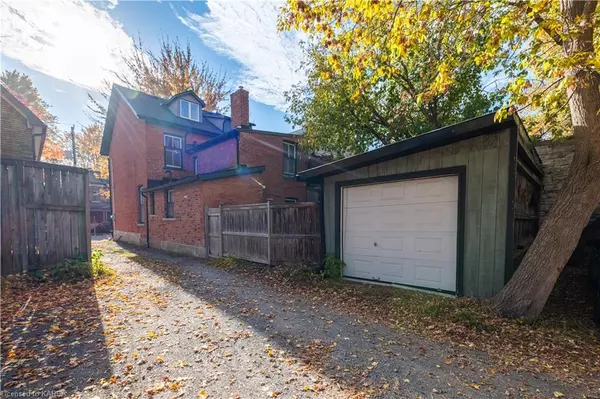$900,000
$949,900
5.3%For more information regarding the value of a property, please contact us for a free consultation.
81 Earl Street Kingston, ON K7L 2G8
7 Beds
3 Baths
2,418 SqFt
Key Details
Sold Price $900,000
Property Type Single Family Home
Sub Type Single Family Residence
Listing Status Sold
Purchase Type For Sale
Square Footage 2,418 sqft
Price per Sqft $372
MLS Listing ID 40668350
Sold Date 11/01/24
Style 3 Storey
Bedrooms 7
Full Baths 2
Half Baths 1
Abv Grd Liv Area 2,418
Originating Board Kingston
Annual Tax Amount $7,509
Property Description
Opportunity awaits at this all-brick 7 bdrm 2.5 bath 3 storey semi-detached century home set in charming & historic Sydenham Ward. Soaring ceilings & elegant features abound throughout, the main floor being comprised of 2 very generously sized bedrooms, a 3pc bath, a spacious living space with a cozy exposed brick fireplace, completed by a fully equipped galley kitchen with exterior access to the rear, fully fenced courtyard. Moving upstairs to the second level you’ll find 3 more large bedrooms, a full 4pc bath & a bonus kitchenette. The third & final level offers 2 more bedrooms, & a 2pc bath. Convenient laundry in the basement, along with a detached single car garage, only add to the attractive package. Located mere steps to Lake Ontario, Downtown Kingston, Kingston General Hospital, Queen’s University & Hotel Dieu, this refined & bountiful property is ideal for creative investors or old-world enthusiasts alike. Call the listing agent for a private viewing.
Location
Province ON
County Frontenac
Area Kingston
Zoning HCD3
Direction WELLINGTON ST TO EARL ST
Rooms
Basement Partial, Unfinished
Kitchen 1
Interior
Heating Forced Air, Natural Gas
Cooling None
Fireplace No
Appliance Water Heater
Laundry In Basement
Exterior
Garage Detached Garage, Right-of-Way
Garage Spaces 1.0
Waterfront No
Roof Type Asphalt Shing
Lot Frontage 21.1
Garage Yes
Building
Lot Description Urban, City Lot, Hospital, Park, Schools, Shopping Nearby
Faces WELLINGTON ST TO EARL ST
Foundation Stone
Sewer Sewer (Municipal)
Water Municipal
Architectural Style 3 Storey
Structure Type Brick
New Construction No
Others
Senior Community false
Tax ID 360410069
Ownership Freehold/None
Read Less
Want to know what your home might be worth? Contact us for a FREE valuation!

Our team is ready to help you sell your home for the highest possible price ASAP

GET MORE INFORMATION





