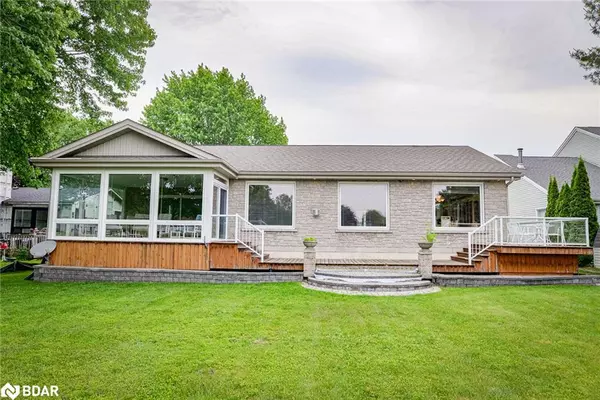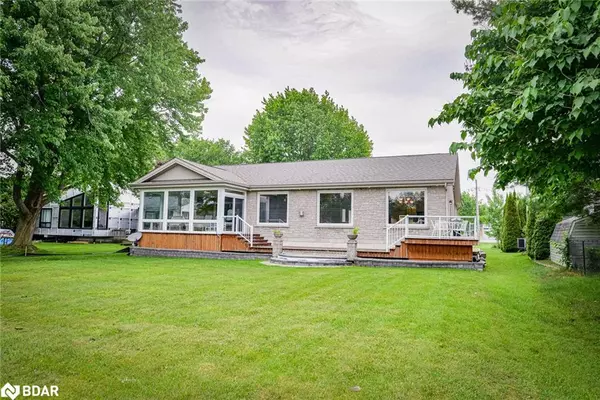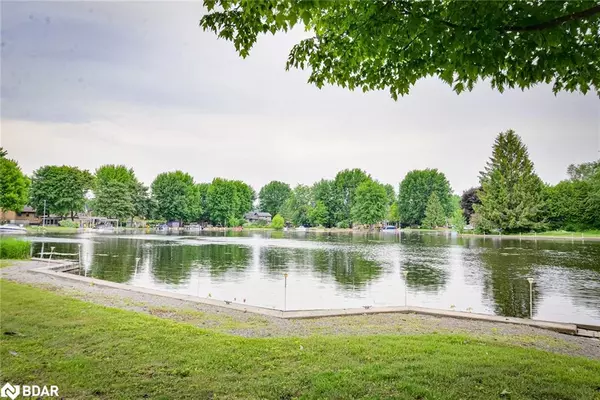$901,500
$940,000
4.1%For more information regarding the value of a property, please contact us for a free consultation.
59 Turtle Path Brechin, ON L0K 1B0
2 Beds
3 Baths
2,096 SqFt
Key Details
Sold Price $901,500
Property Type Single Family Home
Sub Type Single Family Residence
Listing Status Sold
Purchase Type For Sale
Square Footage 2,096 sqft
Price per Sqft $430
MLS Listing ID 40603364
Sold Date 11/12/24
Style Bungalow
Bedrooms 2
Full Baths 2
Half Baths 1
Abv Grd Liv Area 2,096
Originating Board Barrie
Annual Tax Amount $5,345
Property Description
Welcome to 59 Turtle Path, located in the vibrant community of Lagoon City! This waterfront community is very unique offering many kilometres of interconnected canals which lead out to Lake Simcoe and beyond to the Trent Waterways System. Imagine living the Lagoon City lifestyle in this bungalow with access to Lake Simcoe. This beautifully maintained bungalow has many fabulous features, such as an open concept kitchen, dining room & living room; a fabulous propane fireplace and walk out to the deck and a walk out to a huge 3 season glass sunroom. The large primary bedroom features a 5 piece ensuite, a large closet, and a walk out to the sunroom. The second bedroom features a 3 piece ensuite with a large walk in shower and multiple windows. Moor your boat on your private shorewall and be on Lake Simcoe in less than 15 minutes. Enjoy the myriad of activities at the Lagoon City Community Association all year long! Lagoon City has two pristine private beaches for residents, a public beach & new playground, a full service marina, a hotel and restaurants, a yacht club, a tennis & pickleball club, trails, and amenities in nearby Brechin (gas, food, lcbo, post office etc), elementary schools and places of worship. It is truly an amazing community to call home! Municipal services, high speed internet, access to the GTA in less than 90 minutes. Estate Sale. Possession subject to Probate being issued.
Location
Province ON
County Simcoe County
Area Ramara
Zoning R1
Direction Hwy 12 / Ramara Rd 47 / Laguna Parkway / Poplar Crescent
Rooms
Basement Crawl Space, Unfinished, Sump Pump
Kitchen 1
Interior
Heating Fireplace-Propane, Forced Air-Propane
Cooling Central Air
Fireplaces Number 1
Fireplaces Type Propane
Fireplace Yes
Window Features Window Coverings
Appliance Water Heater, Built-in Microwave, Dishwasher, Dryer, Refrigerator, Stove, Washer
Laundry Laundry Room, Main Level
Exterior
Parking Features Attached Garage
Garage Spaces 2.0
Waterfront Description Lake,Direct Waterfront,Canal Front,Access to Water,Lake Privileges
View Y/N true
View Canal
Roof Type Asphalt Shing
Lot Frontage 70.0
Lot Depth 200.0
Garage Yes
Building
Lot Description Rural, Beach, Marina, Rec./Community Centre, School Bus Route, Trails
Faces Hwy 12 / Ramara Rd 47 / Laguna Parkway / Poplar Crescent
Foundation Concrete Perimeter
Sewer Sewer (Municipal)
Water Municipal
Architectural Style Bungalow
Structure Type Stone
New Construction No
Others
Senior Community false
Tax ID 740210288
Ownership Freehold/None
Read Less
Want to know what your home might be worth? Contact us for a FREE valuation!

Our team is ready to help you sell your home for the highest possible price ASAP

GET MORE INFORMATION





