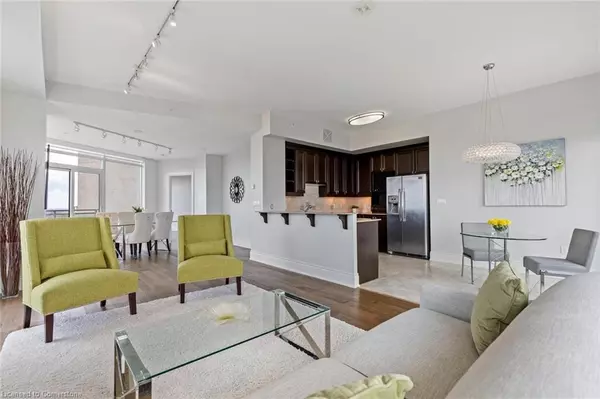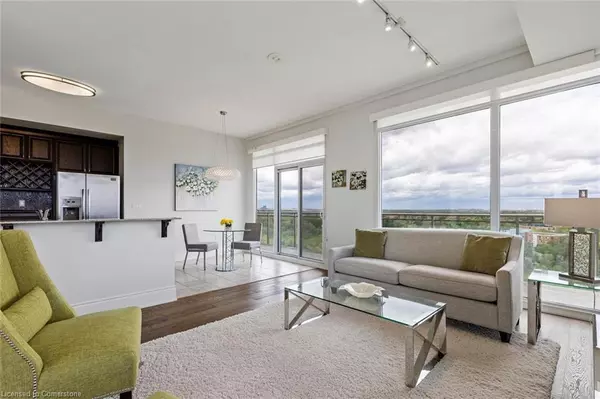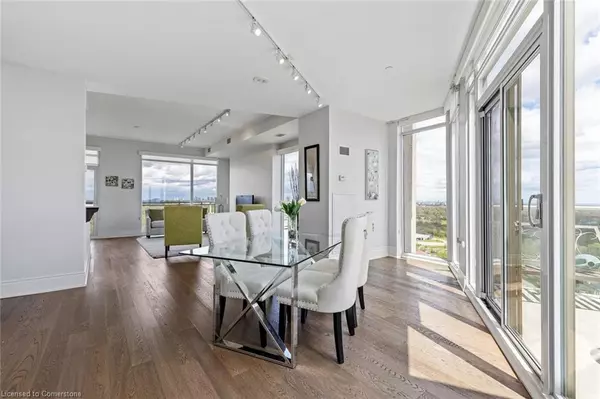$852,000
$899,000
5.2%For more information regarding the value of a property, please contact us for a free consultation.
1665 The College #2105 Mississauga, ON L5L 0A9
2 Beds
2 Baths
1,508 SqFt
Key Details
Sold Price $852,000
Property Type Condo
Sub Type Condo/Apt Unit
Listing Status Sold
Purchase Type For Sale
Square Footage 1,508 sqft
Price per Sqft $564
MLS Listing ID 40584074
Sold Date 11/11/24
Style 1 Storey/Apt
Bedrooms 2
Full Baths 2
HOA Fees $1,540/mo
HOA Y/N Yes
Abv Grd Liv Area 1,508
Originating Board Mississauga
Annual Tax Amount $5,483
Property Description
Welcome to luxury living at its finest in the heart of Parkland on the Glen retirement community in Mississauga. This stunning two-bedroom, two-bathroom penthouse condo boasts unparalleled elegance and comfort, offering a truly exceptional lifestyle for discerning residents.
Upon entering, you'll immediately notice the meticulous attention to detail, with new engineered hardwood flooring and fresh paint throughout enhancing the spacious interior. The expansive 10-foot ceilings create an airy atmosphere, accentuating the sense of grandeur throughout this penthouse suite.
The residence features two generously sized bedrooms, each offering walk-in barrier-free showers for added convenience and accessibility. Whether enjoying a leisurely morning routine or unwinding after a long day, these luxurious amenities provide the ultimate relaxation and comfort.
Every room offers breathtaking panoramic views, with exposures facing north, south, east, and west.
Entertaining is a pleasure in the open-concept space, seamlessly transitioning from the gourmet kitchen to the elegant living area. The kitchen is a chef's dream, with sleek cabinetry, stainless steel appliances and a convenient eat-in area for casual meals. Step outside to your private balcony, accessible from both the primary bedroom and kitchen and indulge in al fresco dining or soak in the sights and sounds of nature. Additional features include sheers for privacy and a full dining room for formal gatherings.
Parkland on the Glen is proudly voted one of Mississauga's top retirement communities. It's highly regarded for its customized experience where residents can enjoy an independent lifestyle, be part of a social community, and design an à la carte menu to suit their needs. Amenities include a 24-hour concierge, professional health care staff, delicious dining room and bistro meals, on-site physio, hairdressing, transportation and a host of planned activities.
Location
Province ON
County Peel
Area Ms - Mississauga
Zoning 370
Direction Mississauga Rd/The Collegeway Beside The Glenerin Inn
Rooms
Kitchen 1
Interior
Interior Features Separate Hydro Meters
Heating Electric Forced Air, Heat Pump
Cooling Central Air
Fireplace No
Window Features Window Coverings
Appliance Dishwasher, Dryer, Range Hood, Refrigerator, Stove, Washer
Laundry In-Suite
Exterior
Garage Spaces 1.0
Roof Type Flat
Porch Open
Garage Yes
Building
Lot Description Urban, Corner Lot, Greenbelt, Hospital, Place of Worship, Public Transit, Trails
Faces Mississauga Rd/The Collegeway Beside The Glenerin Inn
Sewer Sewer (Municipal)
Water Municipal-Metered
Architectural Style 1 Storey/Apt
Structure Type Brick Veneer,Block
New Construction No
Others
HOA Fee Include Insurance,Cable TV,Water,Building Insurance Water, Basic Cable Phone, Wi-Fi
Senior Community true
Tax ID 199010195
Ownership Condominium
Read Less
Want to know what your home might be worth? Contact us for a FREE valuation!

Our team is ready to help you sell your home for the highest possible price ASAP

GET MORE INFORMATION





