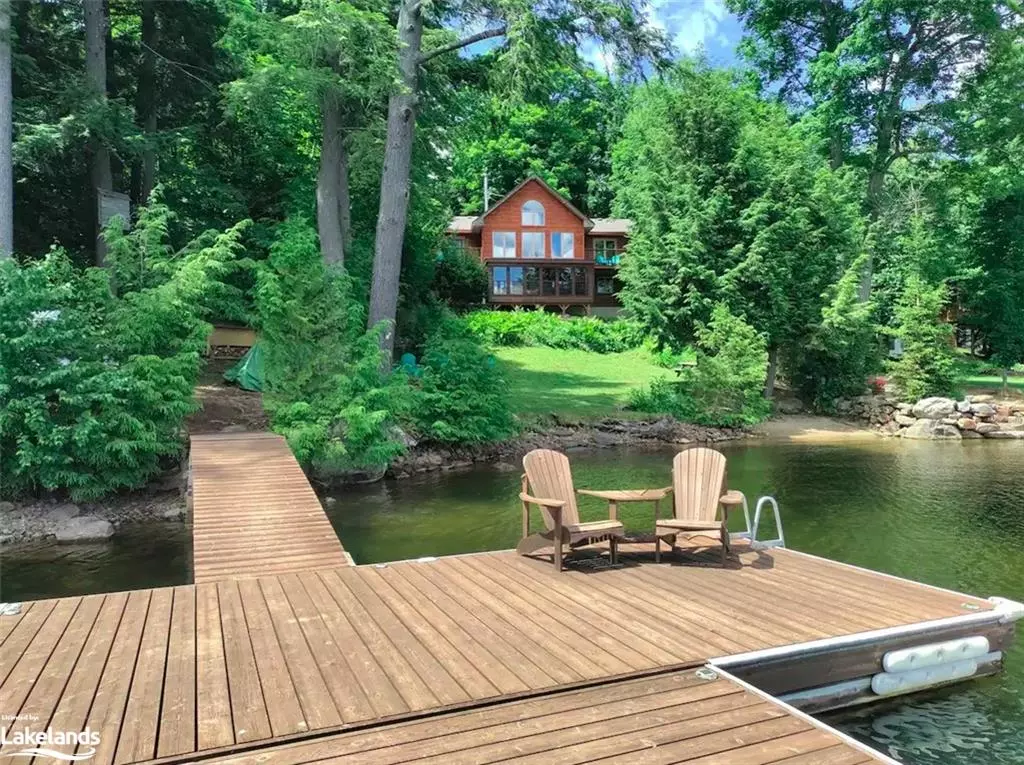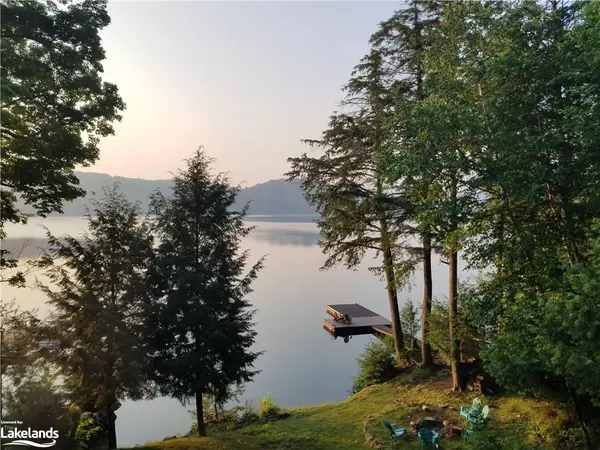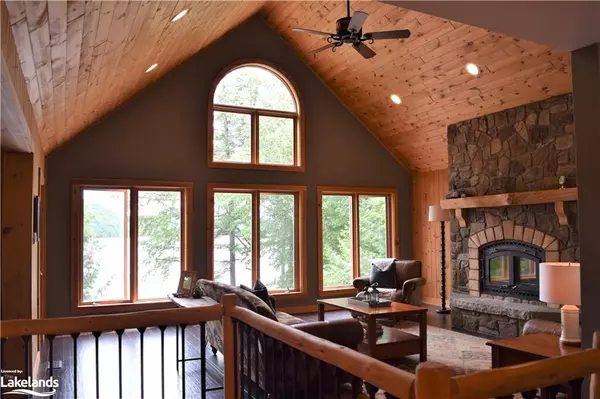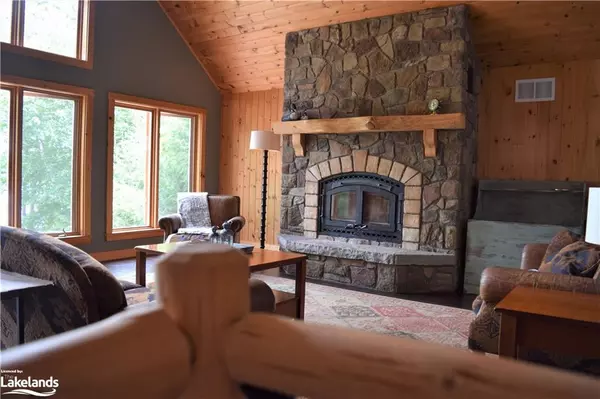$1,275,000
$1,399,000
8.9%For more information regarding the value of a property, please contact us for a free consultation.
1334 Hard Wood Lane Highlands East, ON K0L 2Y0
5 Beds
2 Baths
1,500 SqFt
Key Details
Sold Price $1,275,000
Property Type Single Family Home
Sub Type Single Family Residence
Listing Status Sold
Purchase Type For Sale
Square Footage 1,500 sqft
Price per Sqft $850
MLS Listing ID 40660910
Sold Date 10/30/24
Style Bungalow Raised
Bedrooms 5
Full Baths 2
Abv Grd Liv Area 3,000
Originating Board The Lakelands
Year Built 2004
Annual Tax Amount $5,458
Lot Size 0.794 Acres
Acres 0.794
Property Description
Welcome to this luxurious private cottage on Esson Lake! This open concept, 5 bedroom, 2 bathroom, all-season home encompasses stunning lake views from almost every room. The main floor includes a spacious great room with a beautiful stone fireplace, big bright windows and upper deck for your morning coffee. Open to the great room is the fully stocked kitchen and large dining space with comfortable seating for 10. The master bedroom includes its own private balcony with southeast lake views.The fully furnished walkout basement includes a large entertainment room with home theatre, foosball, and games cabinet. From here step into our ""Haliburton Room"" with multiple seating options to enjoy the outdoor-indoor experience. The basement also includes a large fully renovated bathroom with his and her sinks and heated floors. Enjoy the great outdoors at the high end of Esson Lake facing South East overlooking rolling hills of crown land. The waterfront includes a massive dock with deep waters for jumping in and a gradual sandy section. The lake is deep (100ft) very quiet and is well known for good fishing. Close to snowmobile trails and less than 20 minutes from the prestigious town of Haliburton, Esson Lake is within a 2 hour drive from the GTA. The area is full of different lakes and dense forests on rolling hills. Come and enjoy this lifestyle
Location
Province ON
County Haliburton
Area Highlands East
Zoning RU1
Direction Highway 118 to Essonville Line, Essonville line N on Jeffery Rd, Jeffery Rd make the bend then first L and keep R into the woods into Hard Wood Lane. 1 km on dirt road Hard Wood Ln, past Bill's Ln, 1334 is on your right before Harry’s Hideout.
Rooms
Other Rooms Shed(s)
Basement Walk-Out Access, Full, Finished
Kitchen 1
Interior
Interior Features High Speed Internet, Ceiling Fan(s), Floor Drains, Separate Heating Controls
Heating Forced Air-Propane, Radiant Floor
Cooling Humidity Control, None
Fireplaces Number 1
Fireplaces Type Family Room, Insert, Wood Burning
Fireplace Yes
Window Features Window Coverings
Appliance Water Heater Owned, Built-in Microwave, Dishwasher, Dryer, Hot Water Tank Owned, Refrigerator, Stove, Washer
Laundry Laundry Room, Lower Level
Exterior
Exterior Feature Balcony, Fishing, Lighting, Privacy, Private Entrance, Year Round Living
Parking Features Detached Garage, Right-of-Way
Utilities Available Cable Available, Cell Service, Electricity Connected, Phone Available, Propane
Waterfront Description Lake,Direct Waterfront,East,South,Beach Front,Access to Water,Lake/Pond
View Y/N true
View Hills, Lake, Water
Roof Type Asphalt Shing
Porch Deck, Porch
Lot Frontage 183.0
Lot Depth 237.0
Garage No
Building
Lot Description Rural, Irregular Lot, Ample Parking, Quiet Area
Faces Highway 118 to Essonville Line, Essonville line N on Jeffery Rd, Jeffery Rd make the bend then first L and keep R into the woods into Hard Wood Lane. 1 km on dirt road Hard Wood Ln, past Bill's Ln, 1334 is on your right before Harry’s Hideout.
Foundation Poured Concrete
Sewer Septic Tank
Water Drilled Well
Architectural Style Bungalow Raised
Structure Type Log,Wood Siding
New Construction No
Others
HOA Fee Include None
Senior Community false
Tax ID 392380230
Ownership Freehold/None
Read Less
Want to know what your home might be worth? Contact us for a FREE valuation!

Our team is ready to help you sell your home for the highest possible price ASAP

GET MORE INFORMATION





