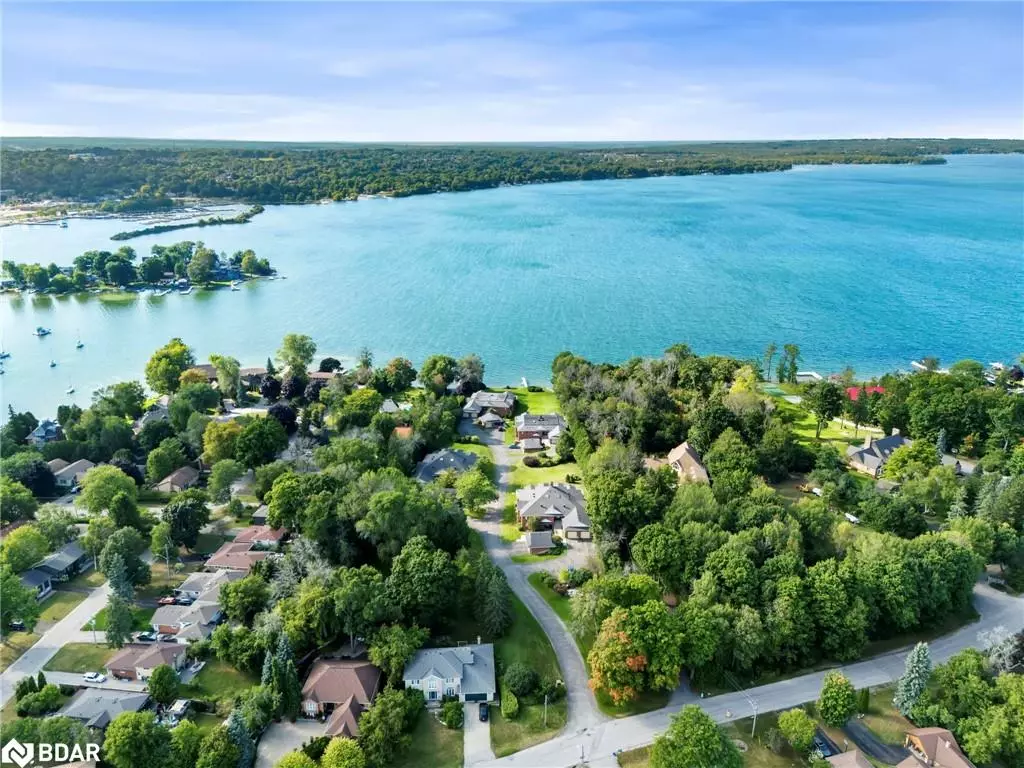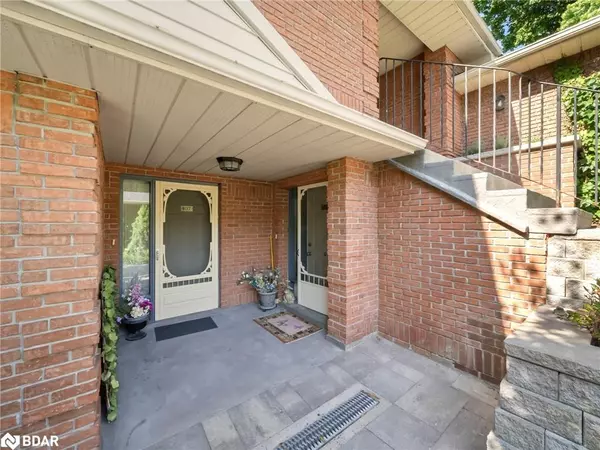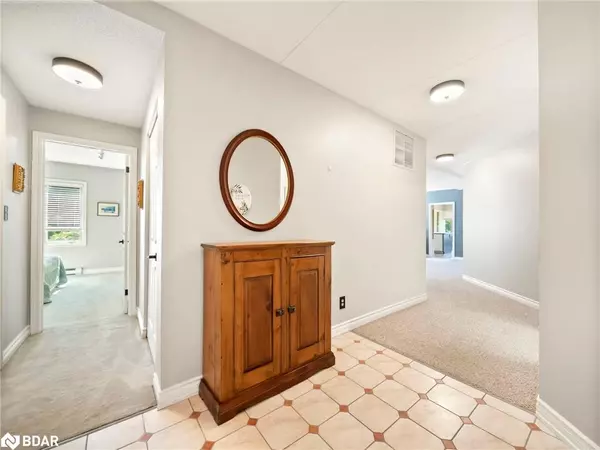$790,000
$799,990
1.2%For more information regarding the value of a property, please contact us for a free consultation.
330 Brewery Lane #107 Orillia, ON L3V 7H3
2 Beds
2 Baths
1,836 SqFt
Key Details
Sold Price $790,000
Property Type Condo
Sub Type Condo/Apt Unit
Listing Status Sold
Purchase Type For Sale
Square Footage 1,836 sqft
Price per Sqft $430
MLS Listing ID 40655669
Sold Date 11/11/24
Style 1 Storey/Apt
Bedrooms 2
Full Baths 2
HOA Fees $975/mo
HOA Y/N Yes
Abv Grd Liv Area 1,836
Originating Board Barrie
Annual Tax Amount $6,505
Property Description
Nestled in the serene Brewery Lane community, this spacious ground-level condo offers the ideal setting for those seeking peaceful, one-level living with stunning waterfront views. With over 1,800 square feet of living space, this 2-bedroom, 2-bathroom home is designed for comfort and convenience. The well-appointed kitchen flows into a bright, open living room, where sliding doors lead to a private patio overlooking Lake Couchiching. Imagine mornings spent sipping coffee while taking in the tranquil beauty of the water. The primary bedroom provides a peaceful retreat, complete with an ensuite and a generous walk-in closet, while a cozy den with a fireplace offers the perfect space to relax or entertain. A detached single garage and exclusive parking provide added convenience. The property also boasts over 3 acres of beautifully maintained grounds, perfect for leisurely strolls. With 146 feet of pristine Lake Couchiching waterfront, a dock, and a private swimming area, this condo offers a lifestyle of ease and tranquility, ideal for those looking to embrace the beauty of lakeside living in a peaceful, community-focused setting
Location
Province ON
County Simcoe County
Area Orillia
Zoning R1
Direction FOREST AVE N. TO BREWERY LANE.
Rooms
Basement None
Kitchen 1
Interior
Interior Features None
Heating Baseboard
Cooling Central Air
Fireplaces Number 1
Fireplaces Type Wood Burning
Fireplace Yes
Window Features Window Coverings
Appliance Dishwasher, Dryer, Hot Water Tank Owned, Microwave, Stove, Washer
Laundry Main Level
Exterior
Exterior Feature Controlled Entry, Landscaped, Privacy, Year Round Living
Parking Features Detached Garage, Garage Door Opener, Asphalt
Garage Spaces 1.0
Utilities Available Cable Connected, Cell Service, Electricity Connected, Garbage/Sanitary Collection, High Speed Internet Avail, Natural Gas Available, Recycling Pickup, Street Lights, Phone Connected
Waterfront Description Lake,Direct Waterfront,West,Trent System,Access to Water,Lake Privileges
Roof Type Asphalt Shing
Porch Patio
Garage Yes
Building
Lot Description Urban, Landscaped, Marina, Park, Place of Worship, Public Transit, Quiet Area, Schools, Trails
Faces FOREST AVE N. TO BREWERY LANE.
Foundation Concrete Perimeter, Slab
Sewer Sewer (Municipal)
Water Municipal-Metered
Architectural Style 1 Storey/Apt
Structure Type Brick
New Construction No
Others
HOA Fee Include Insurance,Building Maintenance,Common Elements,Maintenance Grounds,Parking,Property Management Fees,Roof,Snow Removal,Water
Senior Community false
Tax ID 590690001
Ownership Condominium
Read Less
Want to know what your home might be worth? Contact us for a FREE valuation!

Our team is ready to help you sell your home for the highest possible price ASAP

GET MORE INFORMATION





