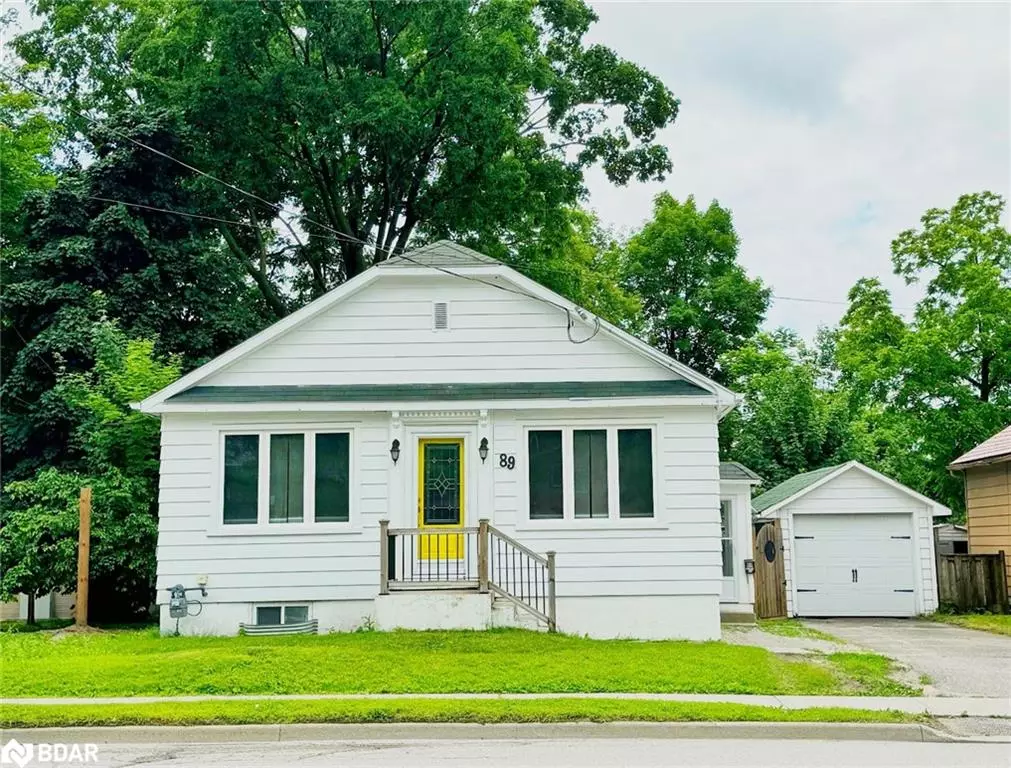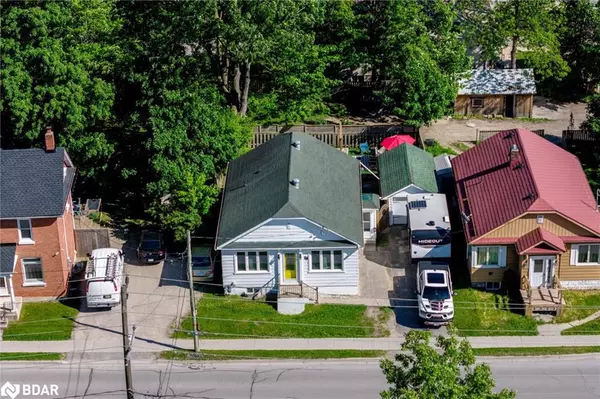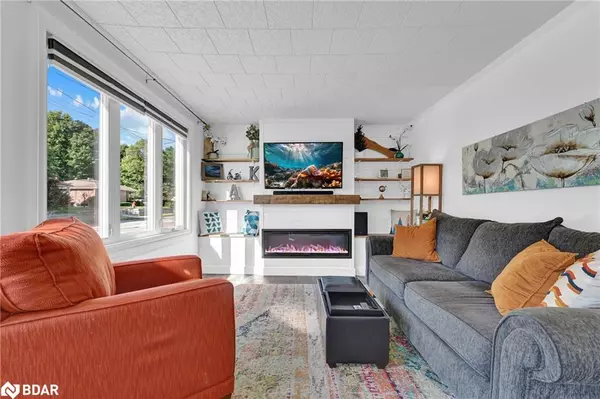$588,500
$590,000
0.3%For more information regarding the value of a property, please contact us for a free consultation.
89 Wellington Street W Barrie, ON L4N 1K8
4 Beds
1 Bath
1,011 SqFt
Key Details
Sold Price $588,500
Property Type Single Family Home
Sub Type Single Family Residence
Listing Status Sold
Purchase Type For Sale
Square Footage 1,011 sqft
Price per Sqft $582
MLS Listing ID 40656047
Sold Date 11/11/24
Style Bungalow
Bedrooms 4
Full Baths 1
Abv Grd Liv Area 1,676
Originating Board Barrie
Year Built 1948
Annual Tax Amount $3,460
Property Description
Quick closing available on this incredibly well-maintained family home that blends convenience and comfort effortlessly. The open-concept living area features a cozy fireplace, stylish wood floors, and new windows that fill the space with natural light. The stunning eat-in kitchen, complete with a breakfast bar, granite counters, and stainless steel appliances, flows into the dining area. The main floor offers three spacious bedrooms and a full bathroom. The fully finished basement boasts a large, bright rec room with an accent wall and a fourth bedroom perfect for guests. With the separate entrance to the basement, this adds potential for an in-law suite. Enjoy the fully fenced backyard with a large patio and mature trees. Detached garage provides space to park your vehicle or allows for added storage space. Conveniently located near downtown Barrie ensures you're close to everything such as public transit, great restaurants, shopping, trails and with easy highway access for commuters.
Location
Province ON
County Simcoe County
Area Barrie
Zoning RM2
Direction Eccles St N/Wellington St W
Rooms
Basement Separate Entrance, Full, Finished
Kitchen 1
Interior
Interior Features Other
Heating Forced Air, Natural Gas
Cooling Central Air
Fireplaces Number 1
Fireplaces Type Electric, Family Room
Fireplace Yes
Appliance Dryer, Refrigerator, Stove, Washer
Laundry In Basement
Exterior
Parking Features Detached Garage, Garage Door Opener, Asphalt
Garage Spaces 1.0
Fence Full
Waterfront Description Lake/Pond
Roof Type Asphalt
Lot Frontage 52.8
Lot Depth 90.04
Garage Yes
Building
Lot Description Urban, Rectangular, Arts Centre, Beach, Business Centre, City Lot, Near Golf Course, Hospital, Library, Major Highway, Marina, Park, Public Transit, Rec./Community Centre, Regional Mall, Schools, Shopping Nearby, Trails
Faces Eccles St N/Wellington St W
Foundation Poured Concrete
Sewer Sewer (Municipal)
Water Municipal
Architectural Style Bungalow
Structure Type Vinyl Siding
New Construction No
Schools
Elementary Schools Hillcrest Ps / St John Vianney Ecs
High Schools Barrie North Ci / St. Peter'S Css
Others
Senior Community false
Tax ID 587980004
Ownership Freehold/None
Read Less
Want to know what your home might be worth? Contact us for a FREE valuation!

Our team is ready to help you sell your home for the highest possible price ASAP

GET MORE INFORMATION





