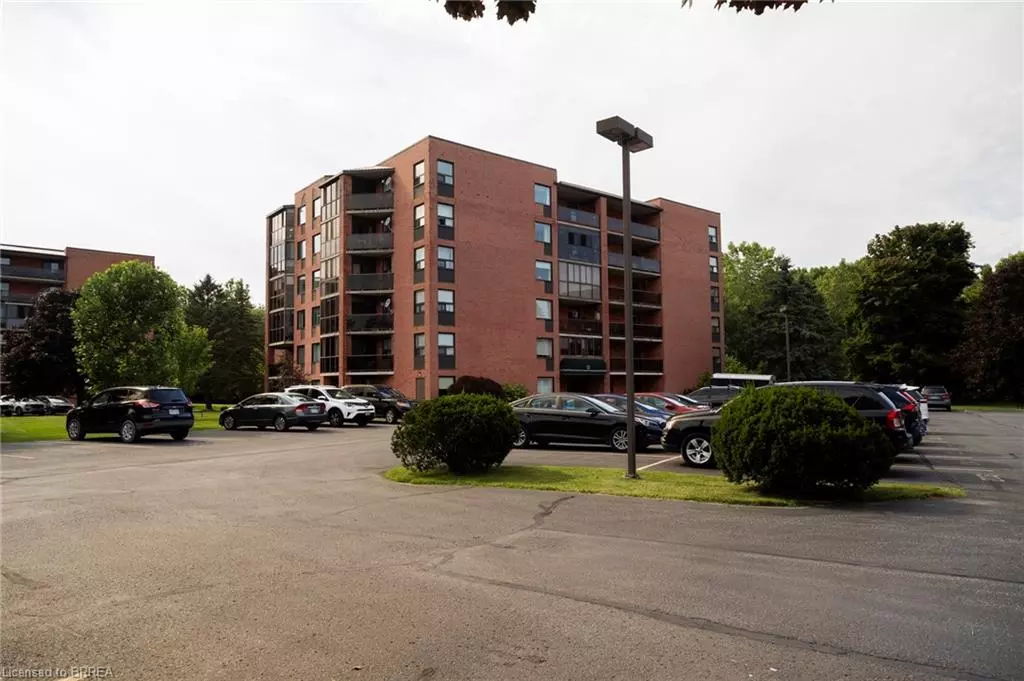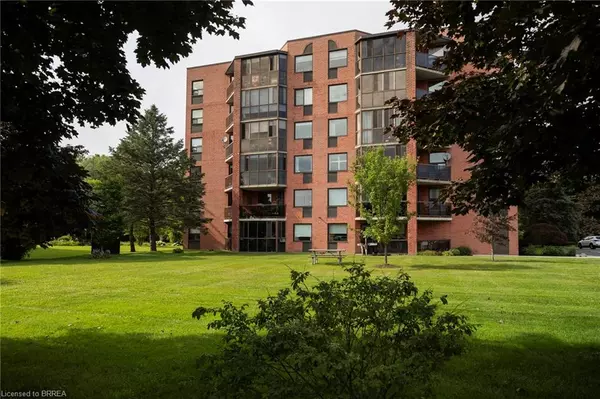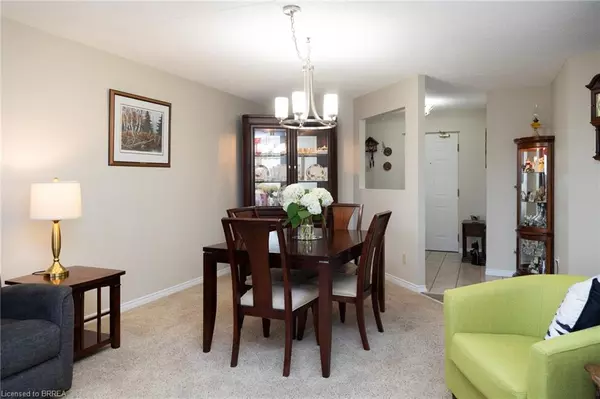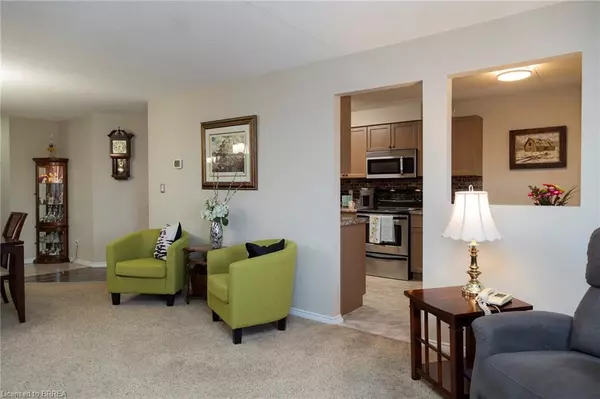$370,000
$380,000
2.6%For more information regarding the value of a property, please contact us for a free consultation.
11 Mill Pond Court #506 Simcoe, ON N3Y 5J5
2 Beds
2 Baths
1,300 SqFt
Key Details
Sold Price $370,000
Property Type Condo
Sub Type Condo/Apt Unit
Listing Status Sold
Purchase Type For Sale
Square Footage 1,300 sqft
Price per Sqft $284
MLS Listing ID 40613500
Sold Date 11/11/24
Style 1 Storey/Apt
Bedrooms 2
Full Baths 2
HOA Fees $628/mo
HOA Y/N Yes
Abv Grd Liv Area 1,300
Originating Board Brantford
Year Built 1989
Annual Tax Amount $2,667
Property Description
Fifth floor, south facing condo for sale in the sought after Mill Pond Court condos. This Building and property is spotless and meticulously maintained with high quality residents, all very evident the minute you pull in the parking lot. With an open concept layout featuring 2 good sized bedrooms, 2 full baths, spacious principle rooms, large windows, an updated kitchen & primary ensuite bath with glass shower and freshly painted throughout. This condo has an amazing feel and look to it. Such a bright and inviting space with a sunroom and private balcony located off the living room. Full laundry facility in your own unit. Secured entry, private locker and one parking space included. Enjoy the common area community room with kitchen and washrooms, foyer, and outdoor bbq area. Located within walking distance to all of Simcoe’s amenities and mins to the sandy shores of Lake Erie, fantastic restaurants and great shopping. Such an easy and turn-key way of life. Quick closing available. Book your private showing today.
Location
Province ON
County Norfolk
Area Town Of Simcoe
Zoning R6
Direction At the main intersection, head west on Hwy 3 to Elizabeth Road and onto Mill Pond Court.
Rooms
Kitchen 1
Interior
Interior Features Elevator
Heating Electric
Cooling Wall Unit(s)
Fireplace No
Appliance Water Heater Owned, Dishwasher, Dryer, Hot Water Tank Owned, Refrigerator, Stove, Washer
Laundry In-Suite
Exterior
Exterior Feature Balcony, Controlled Entry, Lighting
Roof Type Flat
Porch Enclosed
Garage No
Building
Lot Description Urban, Paved, Ample Parking, City Lot, Hospital, Major Anchor, Open Spaces, Park, Place of Worship, Playground Nearby, Public Parking, Quiet Area, Rec./Community Centre, Schools, Shopping Nearby
Faces At the main intersection, head west on Hwy 3 to Elizabeth Road and onto Mill Pond Court.
Sewer Sewer (Municipal)
Water Municipal
Architectural Style 1 Storey/Apt
Structure Type Brick
New Construction No
Others
HOA Fee Include Building Maintenance,Common Elements,Maintenance Grounds,Parking,Trash,Roof,Snow Removal,Water
Senior Community false
Tax ID 508060028
Ownership Condominium
Read Less
Want to know what your home might be worth? Contact us for a FREE valuation!

Our team is ready to help you sell your home for the highest possible price ASAP

GET MORE INFORMATION





