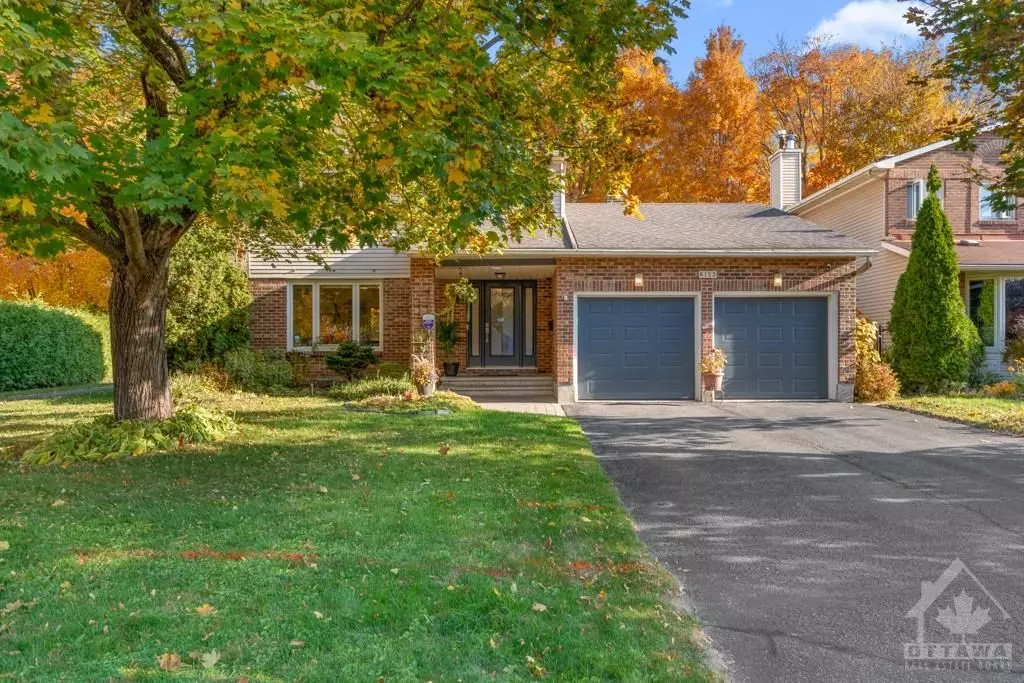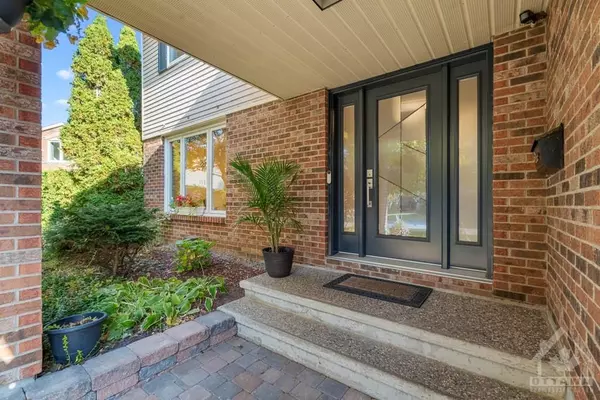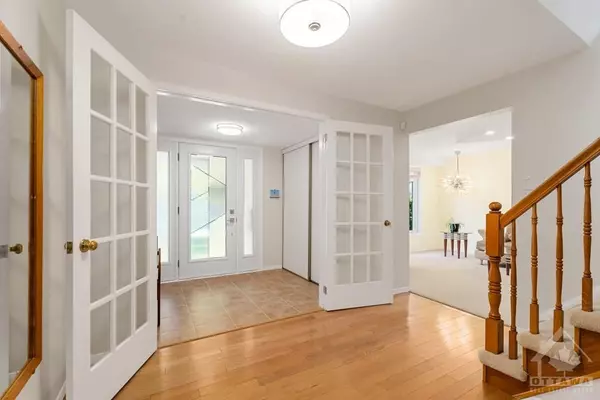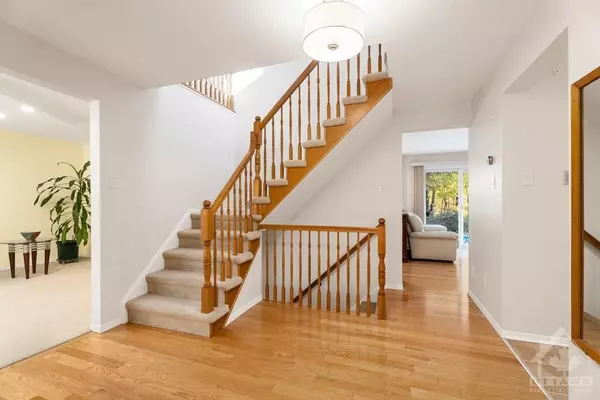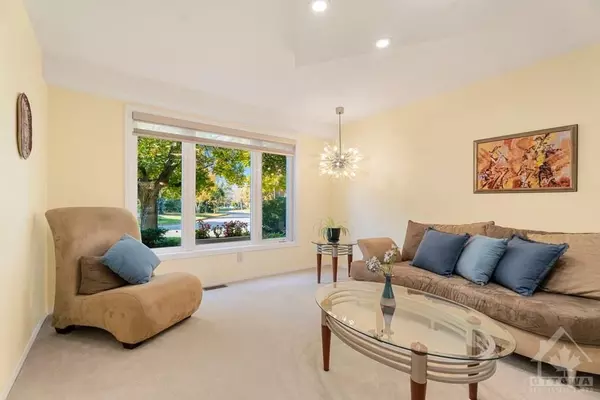$899,000
$899,000
For more information regarding the value of a property, please contact us for a free consultation.
6123 RIVERMILL CRES Orleans - Convent Glen And Area, ON K1C 5M9
3 Beds
4 Baths
Key Details
Sold Price $899,000
Property Type Single Family Home
Sub Type Detached
Listing Status Sold
Purchase Type For Sale
Subdivision 2008 - Chapel Hill
MLS Listing ID X9524221
Sold Date 01/31/25
Style 2-Storey
Bedrooms 3
Annual Tax Amount $5,288
Tax Year 2024
Property Sub-Type Detached
Property Description
Flooring: Tile, Flooring: Hardwood, Flooring: Carpet W/W & Mixed, UNIQUE RAVINE LOT. Discover tranquility in this exquisite Chapel Hill North home. Nestled on a quiet crescent, this property offers breathtaking ravine views all year round, privacy and easy access to downtown (12 min) and the LRT (2 min). This 3+1 bedroom, 3.5 baths residence is in move-in-ready condition with pre-inspected house/pool & Energy Audit. Enjoy the inground, heated, saltwater pool surrounded by meticulously landscaped grounds and an expansive cedar deck. This bright sunny home offers many features including a large entrance, renovated kitchen, with ample granite counters, cozy family room, all overlooking the ravine. Fully renovated primary & guest bathrooms. The finished basement (approx 650sqft) boasts a bedroom/office, full bathroom, gym/rec room and workshop. Highlights include oversized garage with EV charger, energy-efficient furnace, A/C, sprinkler system, alarm & smart home features. Top-rated schools, parks, and transit are just steps away.
Location
Province ON
County Ottawa
Community 2008 - Chapel Hill
Area Ottawa
Zoning Residential - 301
Rooms
Family Room Yes
Basement Full, Finished
Interior
Cooling Central Air
Fireplaces Number 1
Fireplaces Type Natural Gas
Exterior
Garage Spaces 2.0
Pool Inground
Lot Frontage 49.08
Lot Depth 101.61
Total Parking Spaces 6
Building
Foundation Concrete
Read Less
Want to know what your home might be worth? Contact us for a FREE valuation!

Our team is ready to help you sell your home for the highest possible price ASAP
GET MORE INFORMATION

