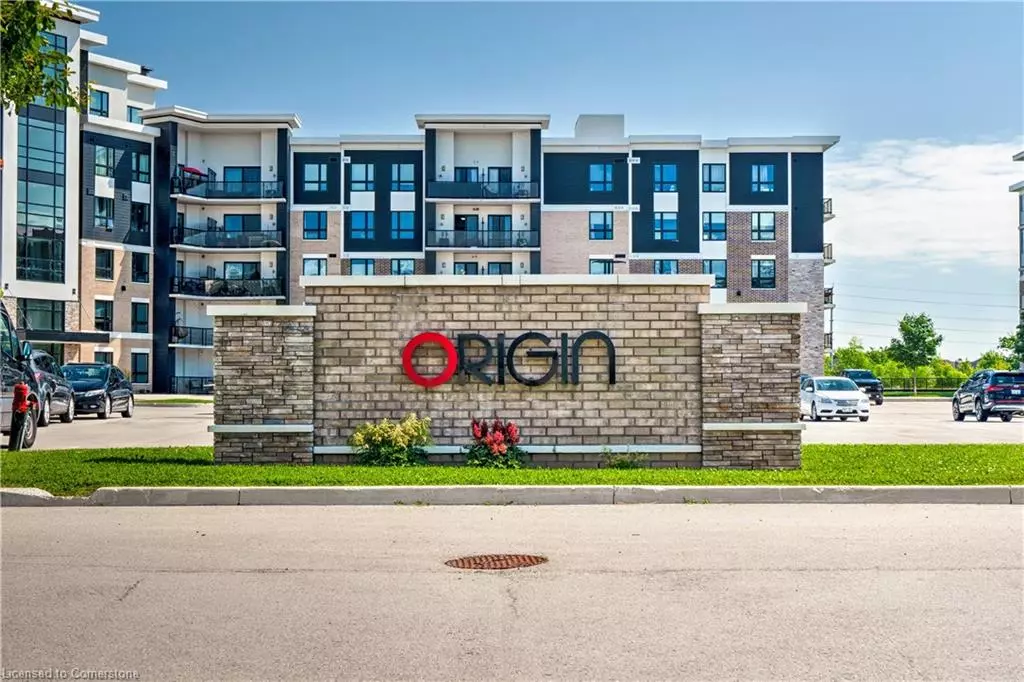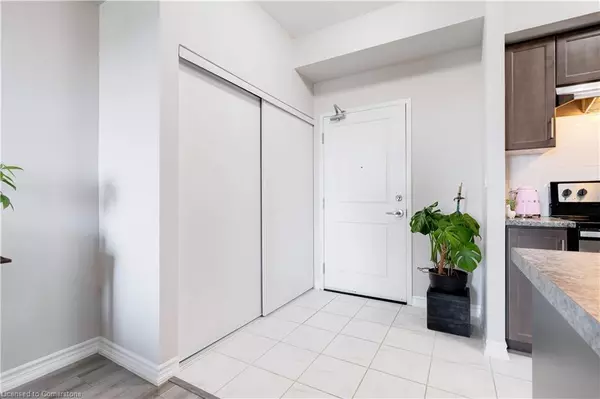$625,000
$639,000
2.2%For more information regarding the value of a property, please contact us for a free consultation.
640 Sauve Street #413 Milton, ON L9T 9A7
2 Beds
1 Bath
818 SqFt
Key Details
Sold Price $625,000
Property Type Condo
Sub Type Condo/Apt Unit
Listing Status Sold
Purchase Type For Sale
Square Footage 818 sqft
Price per Sqft $764
MLS Listing ID XH4199648
Sold Date 09/13/24
Style 1 Storey/Apt
Bedrooms 2
Full Baths 1
HOA Fees $375
HOA Y/N Yes
Abv Grd Liv Area 818
Originating Board Hamilton - Burlington
Annual Tax Amount $1,830
Property Description
Welcome to urban living at its finest in this stylish two-bedroom, one-bathroom condo in a premium Milton neighbourhood. This modern unit combines convenience with luxury amenities. Upon entering, you are greeted by an open-concept layout that maximizes space and natural light. The kitchen features sleek cabinetry, stainless steel appliances, and a central island perfect for casual dining or entertaining guests. The living room is spacious & bright, offering a comfortable retreat after a long day. Step outside onto your private balcony to enjoy morning coffee overlooking the pond. Both bedrooms are generously sized with ample closet space, providing flexibility for a home office or guest accommodations. The bathroom is elegantly designed with a double vanity & plenty of space. Residents have exclusive access to a fitness centre and the rooftop patio offering stunning views of the Milton landscape and is the perfect spot for summer barbecues with family and friends! Located in the highly desired Beaty community, this condo is close to shopping, dining, parks, and public transit, offering both convenience and comfort. With easy access to major highways. Don’t miss the opportunity to own this sophisticated condo in one of Milton’s most sought-after developments.
Location
Province ON
County Halton
Area 2 - Milton
Zoning RHD*96
Direction James Snow > Derry Road > Sauve OR Thompson > Derry > Sauve
Rooms
Other Rooms Other
Kitchen 1
Interior
Interior Features Carpet Free, Lockers, Party Room, Storage Area Lockers
Heating Forced Air, Natural Gas
Fireplace No
Laundry In-Suite
Exterior
Parking Features Asphalt, Owned, Unassigned
Garage Spaces 1.0
Pool None
Waterfront Description Lake/Pond
View Y/N true
Roof Type Flat,Other
Porch Open
Garage Yes
Building
Lot Description Urban, Views, Hospital, Library, Park, Place of Worship, Public Transit, Quiet Area, Rec./Community Centre, Schools
Faces James Snow > Derry Road > Sauve OR Thompson > Derry > Sauve
Foundation Poured Concrete
Sewer Sewer (Municipal)
Water Municipal
Architectural Style 1 Storey/Apt
Structure Type Block,Stone,Stucco,Vinyl Siding
New Construction No
Schools
Elementary Schools Guardian Angels (Fi), Irma Coulson
High Schools St. Kateri, Craig Kielburger, Bishop Reding (Fi)
Others
HOA Fee Include Insurance,Common Elements,Parking
Senior Community false
Tax ID 259670145
Ownership Condominium
Read Less
Want to know what your home might be worth? Contact us for a FREE valuation!

Our team is ready to help you sell your home for the highest possible price ASAP

GET MORE INFORMATION





