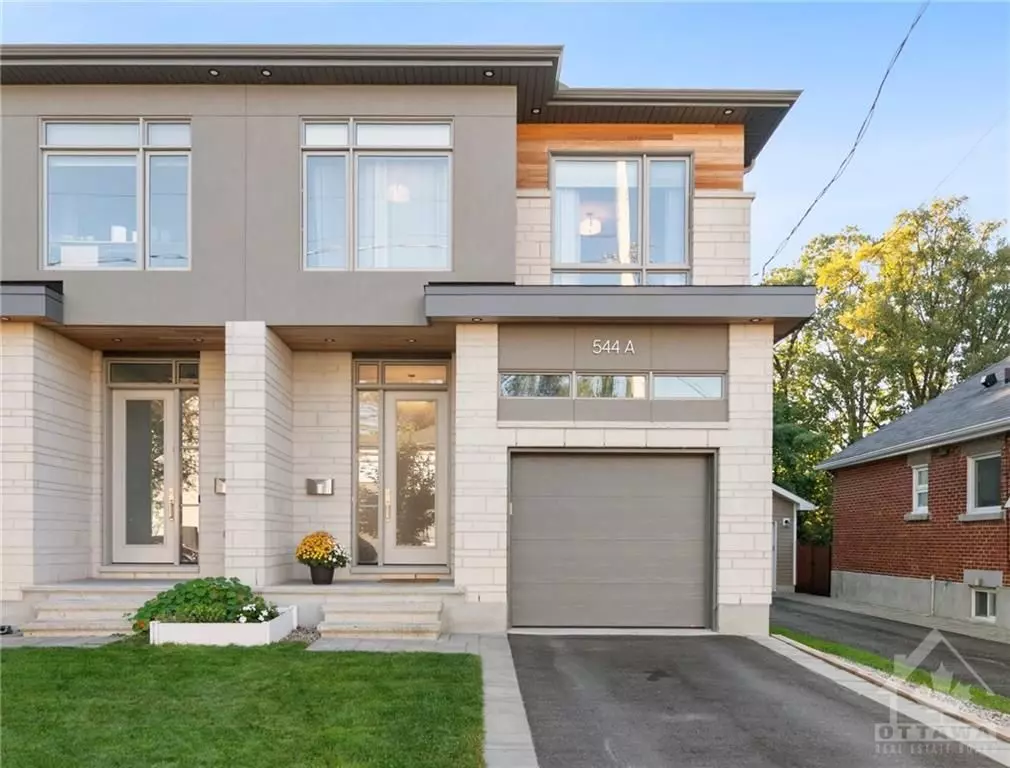$1,340,000
$1,349,900
0.7%For more information regarding the value of a property, please contact us for a free consultation.
544 TWEEDSMUIR AVE #A Westboro - Hampton Park, ON K1Z 5N9
3 Beds
4 Baths
Key Details
Sold Price $1,340,000
Property Type Multi-Family
Sub Type Semi-Detached
Listing Status Sold
Purchase Type For Sale
Subdivision 5003 - Westboro/Hampton Park
MLS Listing ID X9521853
Sold Date 12/18/24
Style 2-Storey
Bedrooms 3
Annual Tax Amount $9,651
Tax Year 2024
Property Sub-Type Semi-Detached
Property Description
Stop the car! Welcome to this stunning custom built 2019 semi-detached home, nestled in the highly sought-after neighbourhood of Westboro. This 3-bedroom beauty boasts modern design and high-end finishes, with an open-concept layout that is bathed in natural light. The gourmet kitchen features sleek two-toned cabinetry, a massive island with a breakfast bar, and elegant quartz countertops – perfect for entertaining. Main floor powder room is always appreciated. Rich hardwood floors flow throughout the home, including the spacious primary bedroom with a luxurious 6-piece ensuite with in floor heating. The deep lot offers plenty of outdoor space with deck, while the finished basement adds additional living space, including a recreation room, full bathroom, and potential for a 4th bedroom. With a 1-car garage and just steps away from Westboro's vibrant amenities, great schools, the perfect blend of style, comfort, 10 min walk to new Westboro O-train Station; location, location, location!, Flooring: Tile, Flooring: Hardwood, Flooring: Laminate
Location
Province ON
County Ottawa
Community 5003 - Westboro/Hampton Park
Area Ottawa
Zoning R3R
Rooms
Basement Full, Finished
Interior
Interior Features Air Exchanger
Cooling Central Air
Fireplaces Number 1
Fireplaces Type Natural Gas
Exterior
Exterior Feature Deck
Parking Features Inside Entry
Garage Spaces 1.0
Roof Type Asphalt Shingle
Lot Frontage 24.0
Lot Depth 114.0
Total Parking Spaces 2
Building
Foundation Concrete
Read Less
Want to know what your home might be worth? Contact us for a FREE valuation!

Our team is ready to help you sell your home for the highest possible price ASAP
GET MORE INFORMATION





