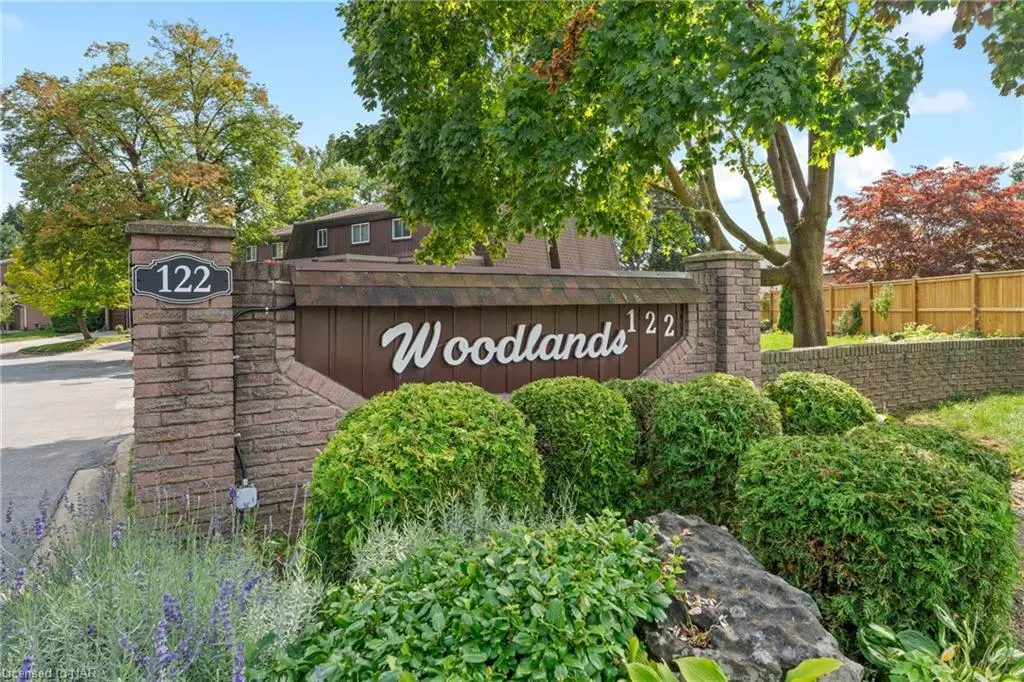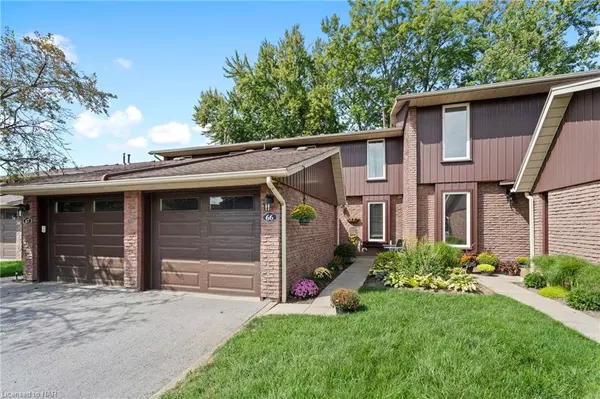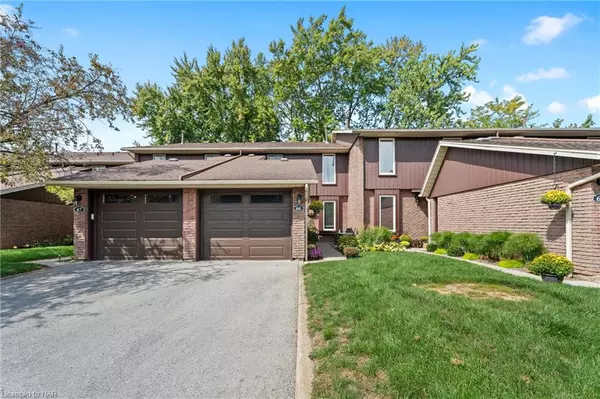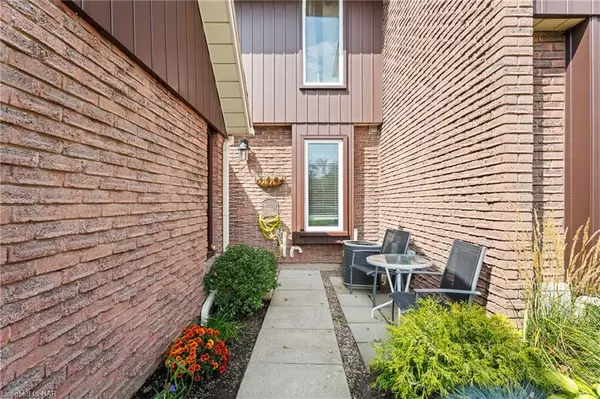$560,000
$570,000
1.8%For more information regarding the value of a property, please contact us for a free consultation.
122 Lakeshore Road #66 St. Catharines, ON L2N 6N6
3 Beds
3 Baths
1,110 SqFt
Key Details
Sold Price $560,000
Property Type Townhouse
Sub Type Row/Townhouse
Listing Status Sold
Purchase Type For Sale
Square Footage 1,110 sqft
Price per Sqft $504
MLS Listing ID 40627493
Sold Date 11/11/24
Style Two Story
Bedrooms 3
Full Baths 1
Half Baths 2
HOA Fees $395/mo
HOA Y/N Yes
Abv Grd Liv Area 1,668
Originating Board Niagara
Annual Tax Amount $3,232
Property Description
Location Location !!!!! Welcome to 122 Lakeshore Road unit 66. This 3 Bedroom, 2 bathroom 2 story townhouse is sure to impress, from the moment you walk through the front door you will see that this home has been loved and cared for from top to bottom with nothing to do but move in. Large open concept Kitchen/Dining to living area with oversized patio doors leading out to your private backyard. 3 bedrooms on second floor/ large 4pce bath and the master bedroom having its own balcony with sliding door to enjoy a view of the sunset. Finished basement with good sized family room, and my favorite yes a Sauna !!! with a separate shower to the side, your very own spa in your home. Single car garage, with a roof to allow you to exit house to garage without getting wet. Within walking distance to all amenities and a short walk to Lake Ontario this property will surely not disappoint.
Location
Province ON
County Niagara
Area St. Catharines
Zoning R3
Direction Near: SHORELINE DR
Rooms
Basement Full, Finished
Kitchen 1
Interior
Interior Features Sauna
Heating Forced Air, Natural Gas
Cooling Central Air
Fireplace No
Window Features Window Coverings
Appliance Dishwasher, Dryer, Refrigerator, Stove, Washer
Exterior
Exterior Feature Balcony
Garage Detached Garage
Garage Spaces 1.0
Pool Community, In Ground, Outdoor Pool
Roof Type Asphalt Shing
Porch Open
Garage Yes
Building
Lot Description Urban, Beach, Hospital, Major Highway, Place of Worship, Public Transit, Quiet Area, Rec./Community Centre, Regional Mall, Schools, Shopping Nearby
Faces Near: SHORELINE DR
Sewer Sewer (Municipal)
Water Municipal, Unknown
Architectural Style Two Story
Structure Type Aluminum Siding,Metal/Steel Siding,Vinyl Siding
New Construction No
Others
HOA Fee Include Insurance,Building Maintenance,Cable TV,Common Elements,Maintenance Grounds,Internet,Roof,Snow Removal,Water,Other
Senior Community false
Tax ID 467140066
Ownership Condominium
Read Less
Want to know what your home might be worth? Contact us for a FREE valuation!

Our team is ready to help you sell your home for the highest possible price ASAP

GET MORE INFORMATION





