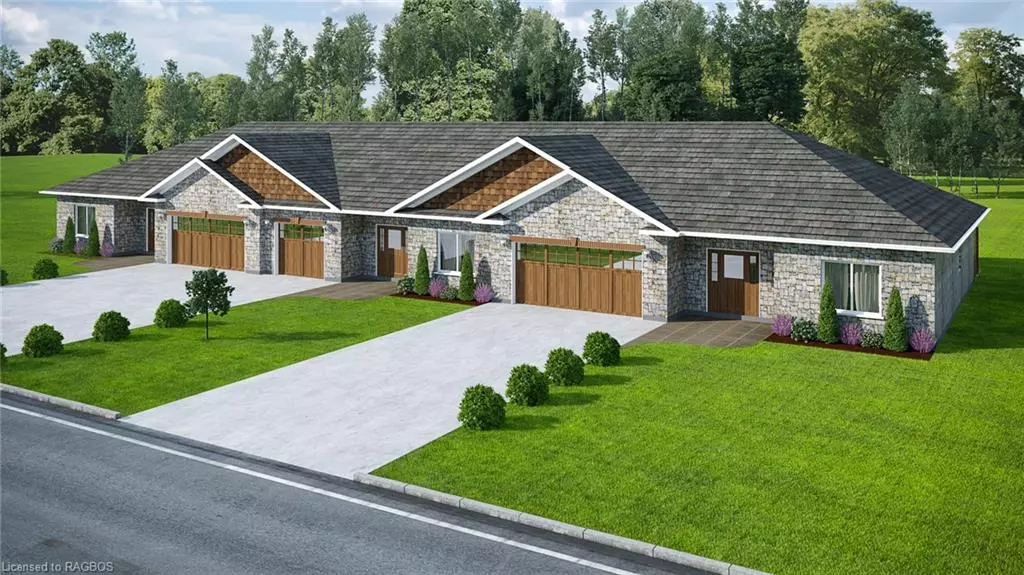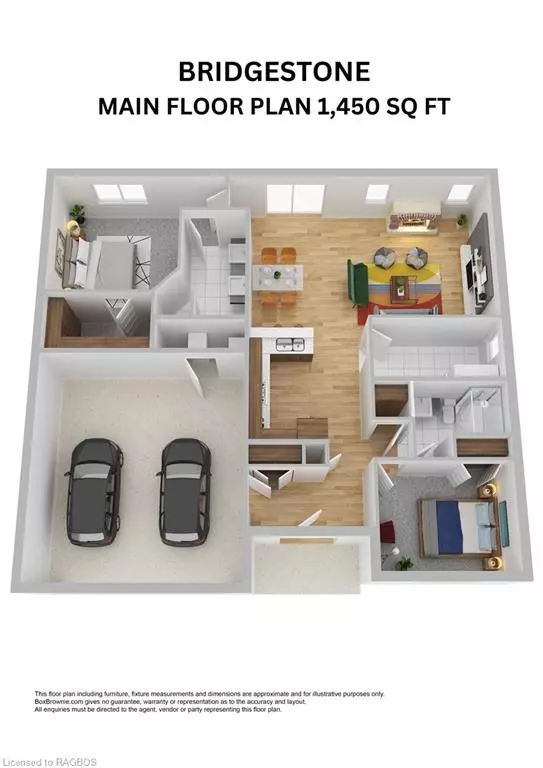$729,900
$729,900
For more information regarding the value of a property, please contact us for a free consultation.
1182 Queen Street #21 Kincardine, ON N2Z 1G4
2 Beds
2 Baths
1,450 SqFt
Key Details
Sold Price $729,900
Property Type Townhouse
Sub Type Row/Townhouse
Listing Status Sold
Purchase Type For Sale
Square Footage 1,450 sqft
Price per Sqft $503
MLS Listing ID 40585470
Sold Date 11/08/24
Style Bungalow
Bedrooms 2
Full Baths 2
HOA Fees $180/mo
HOA Y/N Yes
Abv Grd Liv Area 1,450
Originating Board Grey Bruce Owen Sound
Property Description
We are pleased to announce that The Fairways condominium development is well underway. The first units are projected to be ready by late 2024. This 45-unit development will include 25 outer units that will back onto green space or the Kincardine Golf Course. The remaining 20 units will be interior. The Fairways is your opportunity to be the very first owner of a brand-new home located in a desirable neighbourhood steps away from the golf course, beach and downtown Kincardine. The TaylorMade features 1,450 square feet of living space plus a two-car garage. On the main level a welcoming foyer invites you into an open concept kitchen, living room and dining room. The kitchen has the perfect layout for both hosting dinners or having a nice quiet breakfast at the breakfast bar. Patio doors are located off of the dining room providing a seamless transition from indoor to outdoor living and entertaining. The primary bedroom is spacious and offers a 4-piece ensuite and large walk-in closet. The second bedroom is ideal for accommodating your guests. The main floor 3-piece bathroom and laundry complete this well thought out unit. Don't miss your chance to secure one of these Townhomes at The Fairway Estates. Kelden Development Inc. and the listing agents will be donating a combined $1,250 from each unit sold to the Kincardine & Community Health Care Foundation's 18 Million dollar Capital Campaign.
Location
Province ON
County Bruce
Area Kincardine
Zoning R3-ac
Direction From downtown Kincardine take Queen St north, entrance road is on the left before Kincardine hospital
Rooms
Basement None
Kitchen 1
Interior
Interior Features Auto Garage Door Remote(s)
Heating Hot Water, Radiant Floor
Cooling Ductless, Energy Efficient
Fireplace No
Appliance Water Heater Owned, Hot Water Tank Owned
Laundry Main Level
Exterior
Exterior Feature Landscaped, Lawn Sprinkler System, Lighting
Garage Attached Garage, Garage Door Opener, Concrete
Garage Spaces 2.0
Waterfront Description Access to Water
View Y/N true
View Golf Course, Trees/Woods
Roof Type Asphalt Shing
Handicap Access Accessible Entrance, Wheelchair Access
Porch Patio
Garage Yes
Building
Lot Description Urban, Airport, Beach, City Lot, Near Golf Course, Hospital, Landscaped, Marina, Park, Rec./Community Centre, Shopping Nearby
Faces From downtown Kincardine take Queen St north, entrance road is on the left before Kincardine hospital
Foundation Concrete Perimeter, Slab
Sewer Sewer (Municipal)
Water Municipal-Metered
Architectural Style Bungalow
Structure Type Brick
New Construction No
Others
HOA Fee Include Common Elements garbage
Senior Community true
Tax ID 333040164
Ownership Condominium
Read Less
Want to know what your home might be worth? Contact us for a FREE valuation!

Our team is ready to help you sell your home for the highest possible price ASAP

GET MORE INFORMATION





