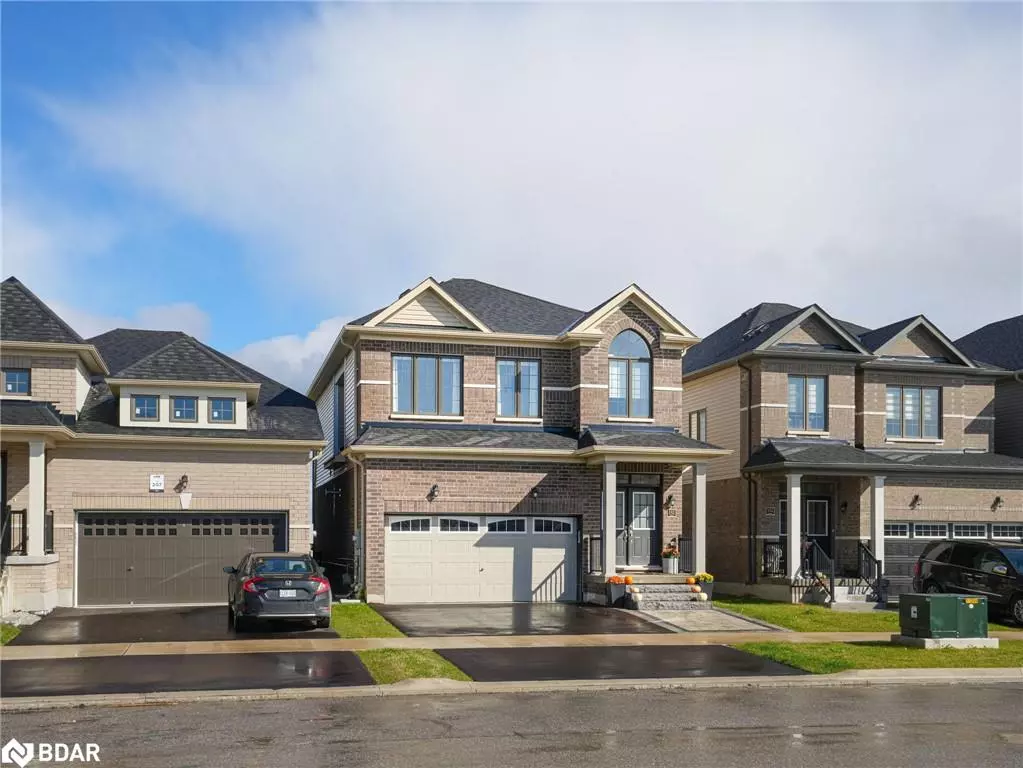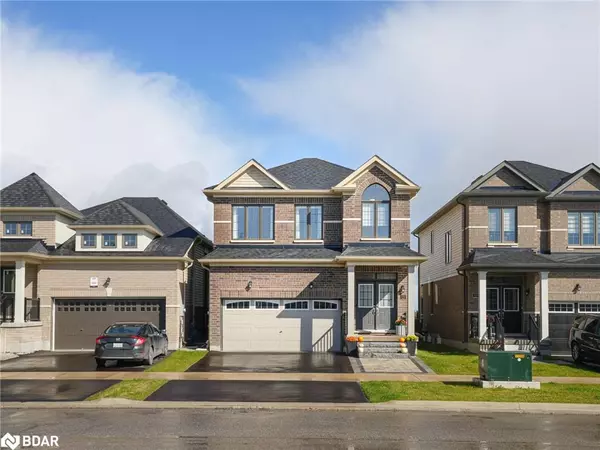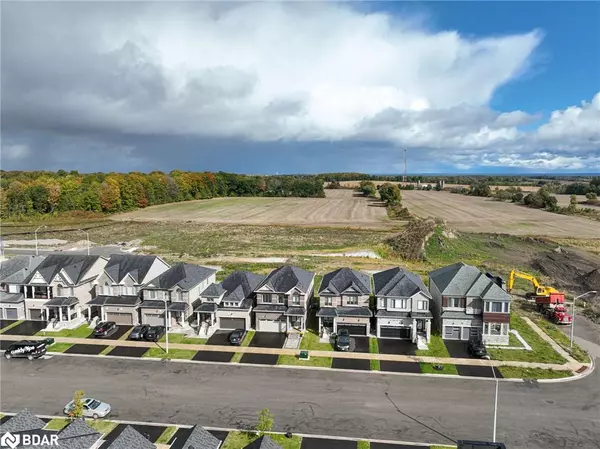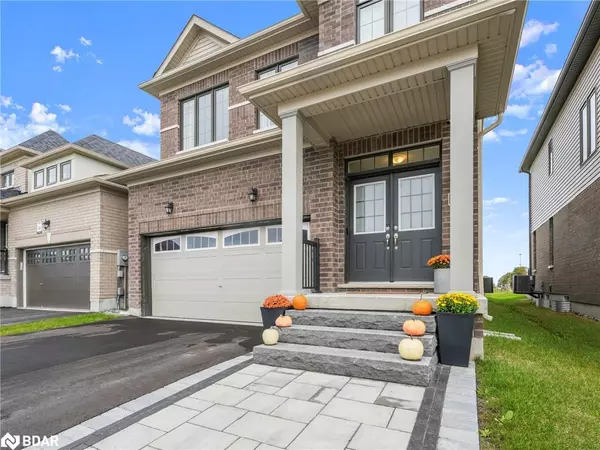$900,000
$935,000
3.7%For more information regarding the value of a property, please contact us for a free consultation.
152 Terry Fox Drive Drive Barrie, ON L9J 0L7
4 Beds
3 Baths
2,100 SqFt
Key Details
Sold Price $900,000
Property Type Single Family Home
Sub Type Single Family Residence
Listing Status Sold
Purchase Type For Sale
Square Footage 2,100 sqft
Price per Sqft $428
MLS Listing ID 40670405
Sold Date 11/08/24
Style Two Story
Bedrooms 4
Full Baths 2
Half Baths 1
Abv Grd Liv Area 2,100
Originating Board Barrie
Annual Tax Amount $4,500
Property Description
This stunning newly built home features a bright, open concept living space, perfect for both relaxation and entertaining. The modern kitchen seamlessly flows into the living and dining areas, creating a warm and inviting atmosphere. Large windows fill the space with natural light, enhancing the home's airy feel. With four spacious bedrooms, there's plenty of room for family and guests. The basement offers a blank slate, with loads of opportunity to do what you would like with it. Step outside to enjoy your private patio, an ideal spot for morning coffee or evening gatherings. Conveniently located near schools and an upcoming park, this home is perfect for families looking for a vibrant community. Don't miss the chance to make this beautiful property your own!
Features: Insulated Garage with Inside Access to Mudroom. Cozy Gas Fireplace. Great South End Barrie Location. Close to many Amenities. Great Commuter Location Minutes to Hwy 11 & Hwy 400. Close To Barries Go Station.
Location
Province ON
County Simcoe County
Area Barrie
Zoning Residential
Direction Mapleview Dr/Terry Fox
Rooms
Basement Full, Unfinished
Kitchen 1
Interior
Interior Features Auto Garage Door Remote(s)
Heating Natural Gas
Cooling Central Air
Fireplace No
Appliance Dishwasher, Dryer, Refrigerator, Stove, Washer
Exterior
Parking Features Attached Garage, Garage Door Opener
Garage Spaces 2.0
Roof Type Asphalt Shing
Lot Frontage 32.82
Lot Depth 91.91
Garage Yes
Building
Lot Description Urban, Beach, City Lot, Major Highway, Place of Worship, Public Transit, Rec./Community Centre
Faces Mapleview Dr/Terry Fox
Foundation Concrete Perimeter
Sewer Sewer (Municipal)
Water Municipal
Architectural Style Two Story
Structure Type Brick
New Construction No
Others
Senior Community false
Tax ID 580914116
Ownership Freehold/None
Read Less
Want to know what your home might be worth? Contact us for a FREE valuation!

Our team is ready to help you sell your home for the highest possible price ASAP

GET MORE INFORMATION





