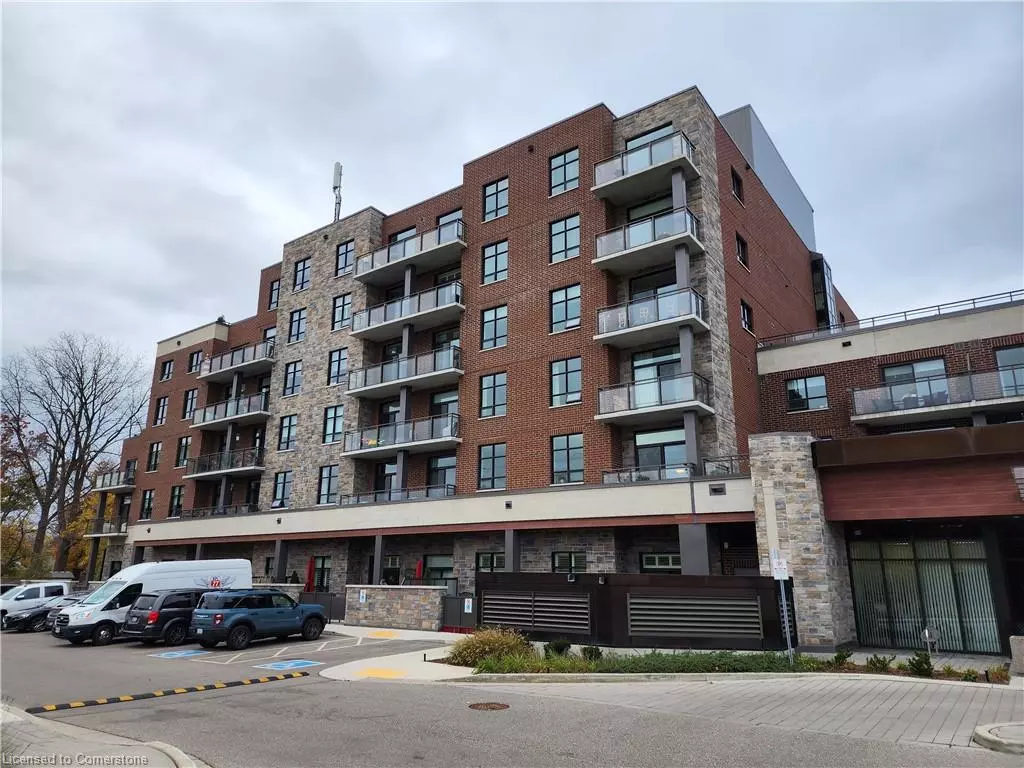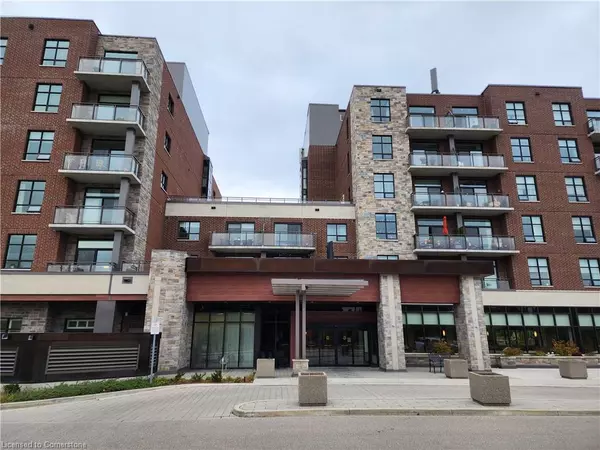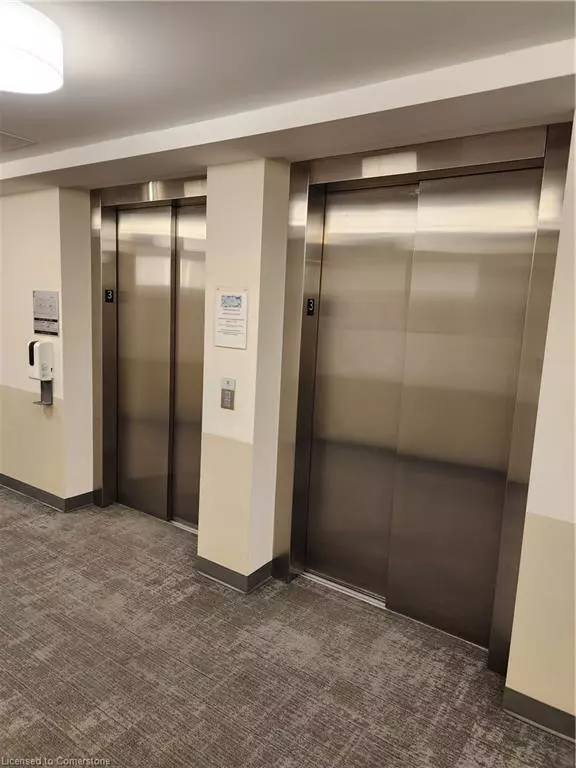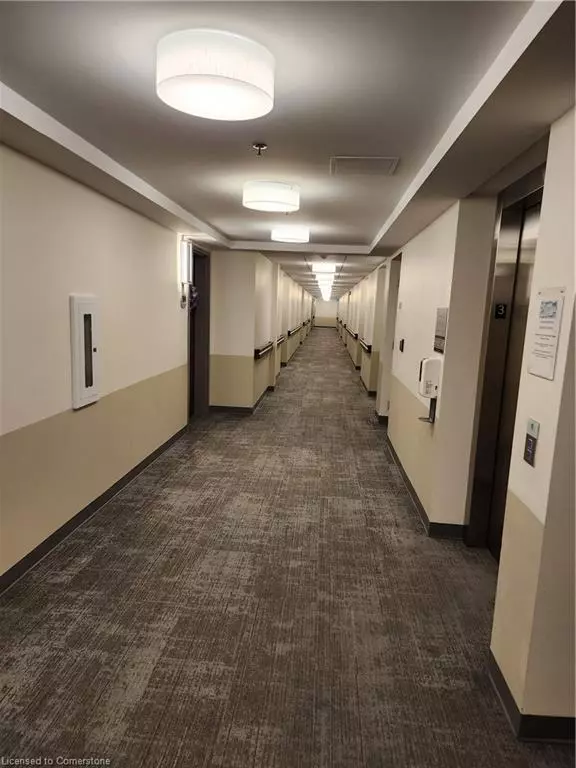$699,000
$699,000
For more information regarding the value of a property, please contact us for a free consultation.
3290 New Street #316 Burlington, ON L7N 1M8
1 Bed
2 Baths
906 SqFt
Key Details
Sold Price $699,000
Property Type Condo
Sub Type Condo/Apt Unit
Listing Status Sold
Purchase Type For Sale
Square Footage 906 sqft
Price per Sqft $771
MLS Listing ID 40672006
Sold Date 11/08/24
Style 1 Storey/Apt
Bedrooms 1
Full Baths 1
Half Baths 1
HOA Y/N Yes
Abv Grd Liv Area 906
Originating Board Hamilton - Burlington
Year Built 2014
Property Description
We are please to offer this upgraded unit located near the elevator. Entire complex is a life-lease ownership.
Comfortable and secure residential units for ages 55+. All purchasers must be approved by Maranatha Homes. Amenities include Exercise Room, Coffee Shop, Woodworking Workshop, Underground Parking and Guest Suites. Entire building is wheelchair accessible. This attractive 1 Bedroom faces the park behind the complex. Handy location near transit and shopping. Immediate possession available.
Location
Province ON
County Halton
Area 33 - Burlington
Zoning RH1-444
Direction From Pine Cove Rd to New Street.
Rooms
Other Rooms None
Kitchen 1
Interior
Interior Features High Speed Internet, Atrium, Auto Garage Door Remote(s), Elevator, Separate Hydro Meters
Heating Forced Air
Cooling Central Air
Fireplace No
Window Features Window Coverings
Appliance Built-in Microwave, Dishwasher, Dryer, Refrigerator, Stove, Washer
Laundry In-Suite
Exterior
Exterior Feature Balcony, Controlled Entry, Private Entrance
Garage Garage Door Opener, Inside Entry, Assigned
Garage Spaces 1.0
Utilities Available Cable Available, Cell Service, Electricity Connected, Garbage/Sanitary Collection, Natural Gas Connected, Recycling Pickup, Street Lights
Waterfront No
View Y/N true
View Park/Greenbelt, Trees/Woods
Roof Type Asphalt
Handicap Access Accessible Public Transit Nearby, Accessible Elevator Installed, Accessible Kitchen, Parking, Wheelchair Access
Porch Open
Lot Frontage 439.0
Lot Depth 256.0
Garage Yes
Building
Lot Description Urban, Irregular Lot, Ample Parking, Business Centre, City Lot, High Traffic Area, Highway Access, Hospital, Landscaped, Park, Place of Worship, Rec./Community Centre, Regional Mall, Schools, Shopping Nearby
Faces From Pine Cove Rd to New Street.
Foundation Concrete Perimeter
Sewer Sewer (Municipal)
Water Municipal-Metered
Architectural Style 1 Storey/Apt
Structure Type Brick
New Construction No
Others
HOA Fee Include Insurance,Building Maintenance,Cable TV,Central Air Conditioning,Common Elements,Decks,Doors ,Maintenance Grounds,Heat,Internet,Parking,Trash,Property Management Fees,Roof,Snow Removal,Telephone,Utilities,Water,Windows,Telephone, Water, Cable
Senior Community true
Tax ID 070450219
Ownership Life Lease
Read Less
Want to know what your home might be worth? Contact us for a FREE valuation!

Our team is ready to help you sell your home for the highest possible price ASAP

GET MORE INFORMATION





