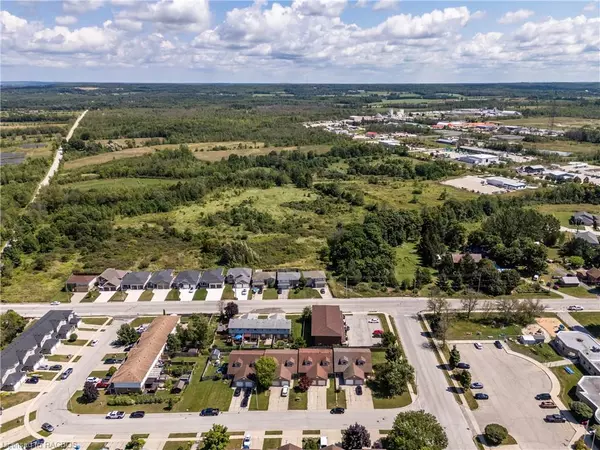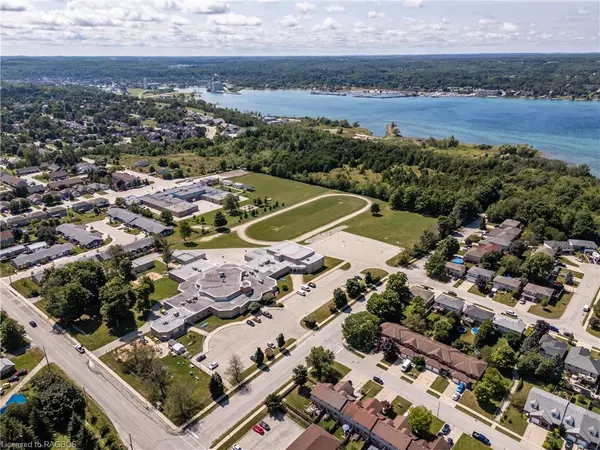$385,000
$399,000
3.5%For more information regarding the value of a property, please contact us for a free consultation.
2511 8th Avenue A E Owen Sound, ON N4K 6W5
3 Beds
2 Baths
1,142 SqFt
Key Details
Sold Price $385,000
Property Type Townhouse
Sub Type Row/Townhouse
Listing Status Sold
Purchase Type For Sale
Square Footage 1,142 sqft
Price per Sqft $337
MLS Listing ID 40667973
Sold Date 11/09/24
Style Two Story
Bedrooms 3
Full Baths 1
Half Baths 1
Abv Grd Liv Area 1,417
Originating Board Grey Bruce Owen Sound
Annual Tax Amount $3,658
Property Description
Are you Looking for a home that offers exceptional value without compromising on space? This Eastside townhouse is a fantastic option, providing three levels of living space, a private garage, and the added bonus of a location known for holding its value over time. Nestled in a highly desirable Eastside neighborhood, you're just minutes from schools, shopping, the Bayshore Arena, and Hibou beach. The main floor welcomes you with an open-concept layout, featuring a comfortable living room, dining area, and a kitchen with plenty of cabinet space. Step through the sliding doors and enjoy your private backyard—ideal for summer BBQs or quiet relaxation. Upstairs, you'll find three bright, good-sized bedrooms, and a recently updated 4-piece bathroom. The lower level offers a spacious recreational room, perfect for a home office, playroom, or media space—tailor it to your needs. With central air, a forced air furnace, and a garage that makes winter parking hassle-free, this home ticks all the boxes. Whether you’re starting out, downsizing, or looking for a smart investment, this townhouse is a solid choice for long-term value and comfort
Location
Province ON
County Grey
Area Owen Sound
Zoning R5
Direction Heading North on 9th Ave E, turn left onto 25th St E, then right on 8th Ave A E, house is on right
Rooms
Basement Development Potential, Full, Partially Finished
Kitchen 1
Interior
Interior Features None
Heating Forced Air, Natural Gas
Cooling Central Air
Fireplaces Type Gas
Fireplace Yes
Appliance Dishwasher, Dryer, Refrigerator, Stove, Washer
Laundry Lower Level
Exterior
Parking Features Attached Garage
Garage Spaces 1.0
Roof Type Asphalt Shing
Lot Frontage 22.0
Lot Depth 101.05
Garage Yes
Building
Lot Description Urban, Hospital, Rec./Community Centre, School Bus Route, Schools, Shopping Nearby
Faces Heading North on 9th Ave E, turn left onto 25th St E, then right on 8th Ave A E, house is on right
Foundation Poured Concrete
Sewer Sewer (Municipal)
Water Municipal-Metered
Architectural Style Two Story
Structure Type Brick Veneer,Vinyl Siding
New Construction No
Others
Senior Community false
Tax ID 370590199
Ownership Freehold/None
Read Less
Want to know what your home might be worth? Contact us for a FREE valuation!

Our team is ready to help you sell your home for the highest possible price ASAP

GET MORE INFORMATION





