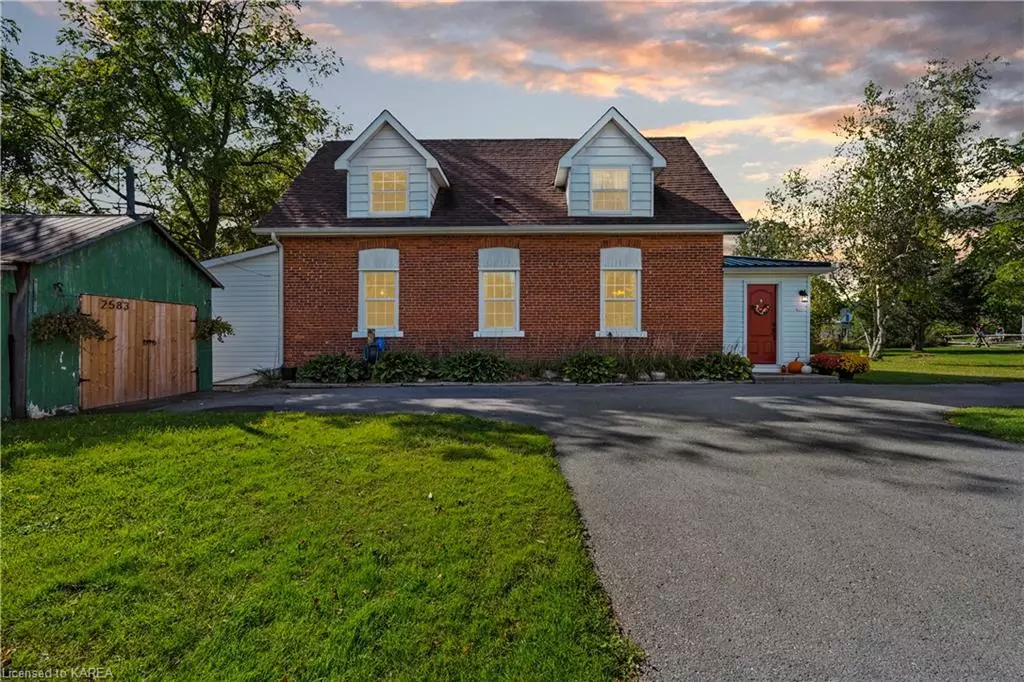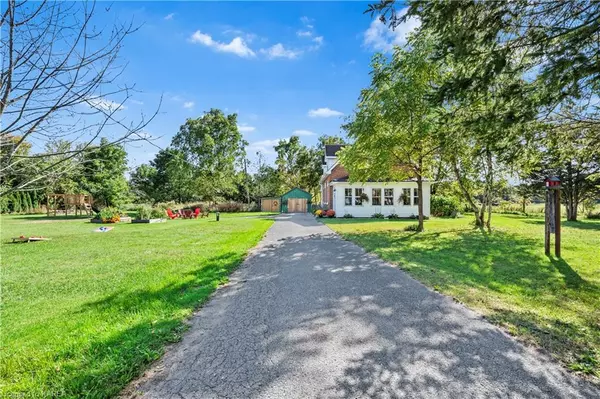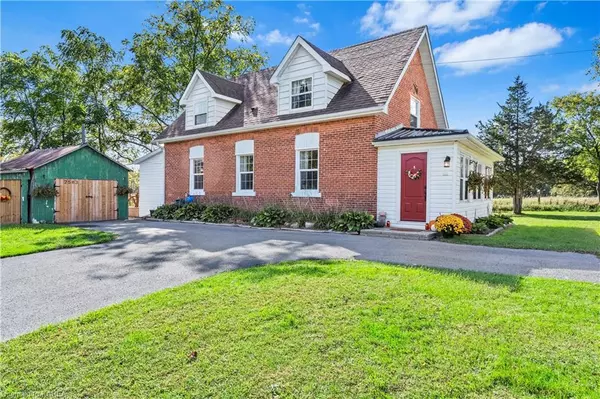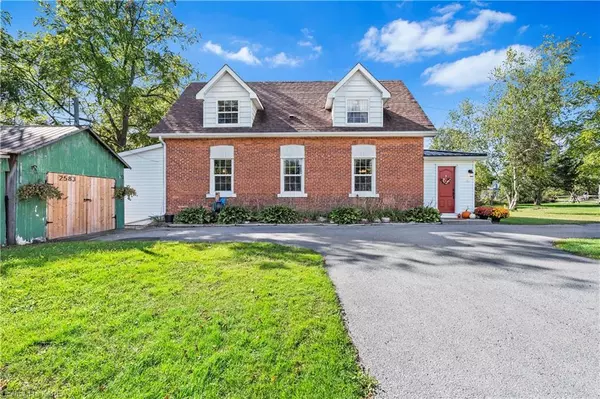$554,000
$549,000
0.9%For more information regarding the value of a property, please contact us for a free consultation.
2583 Kepler Road Kingston, ON K0H 1M0
3 Beds
2 Baths
1,518 SqFt
Key Details
Sold Price $554,000
Property Type Single Family Home
Sub Type Single Family Residence
Listing Status Sold
Purchase Type For Sale
Square Footage 1,518 sqft
Price per Sqft $364
MLS Listing ID 40655011
Sold Date 10/31/24
Style 1.5 Storey
Bedrooms 3
Full Baths 1
Half Baths 1
Abv Grd Liv Area 1,518
Originating Board Kingston
Annual Tax Amount $2,949
Property Description
Step into history with this charming home, originally a schoolhouse built in 1885, now transformed into a cozy country retreat that seamlessly blends vintage character with modern conveniences. Situated on nearly an acre of picturesque property, this three-bedroom, two-bathroom gem is perfect for families seeking comfort and style.The main floor welcomes you with an open-concept dining area that flows into a warm living room, complete with a propane fireplace—perfect for cozy evenings. Enjoy the convenience of a dedicated office space and a laundry room, making everyday tasks a breeze. The kitchen is a true standout, showcasing its unique character alongside brand-new appliances. Just off the kitchen, a versatile room awaits—ideal as an extra living area, sunroom, or office.Upstairs, you'll find three generously sized bedrooms, complemented by a beautifully appointed four-piece bathroom.Step outside to discover a sprawling yard where children can run free and the possibilities for outdoor fun are endless. This property offers not just a home, but a lifestyle.
Location
Province ON
County Frontenac
Area Kingston
Zoning R1,A1
Direction Sydenham Rd. North to Kepler Rd.
Rooms
Other Rooms Playground, Shed(s)
Basement Crawl Space, Unfinished
Kitchen 1
Interior
Interior Features Ceiling Fan(s), Water Treatment
Heating Baseboard, Electric
Cooling Window Unit(s)
Fireplaces Number 1
Fireplaces Type Propane
Fireplace Yes
Window Features Window Coverings
Appliance Water Purifier, Water Softener, Dishwasher, Dryer, Refrigerator, Stove, Washer
Laundry Main Level
Exterior
Exterior Feature Storage Buildings
Garage Detached Garage, Asphalt
Utilities Available Cell Service, Electricity Connected, Garbage/Sanitary Collection, Recycling Pickup, Phone Available
Waterfront No
Waterfront Description Lake/Pond
Roof Type Asphalt Shing,Metal
Porch Deck
Lot Frontage 201.0
Lot Depth 297.0
Garage Yes
Building
Lot Description Rural, School Bus Route, Schools, Trails
Faces Sydenham Rd. North to Kepler Rd.
Foundation Stone
Sewer Septic Tank
Water Drilled Well
Architectural Style 1.5 Storey
Structure Type Brick,Vinyl Siding
New Construction No
Others
Senior Community false
Tax ID 361330075
Ownership Freehold/None
Read Less
Want to know what your home might be worth? Contact us for a FREE valuation!

Our team is ready to help you sell your home for the highest possible price ASAP

GET MORE INFORMATION





