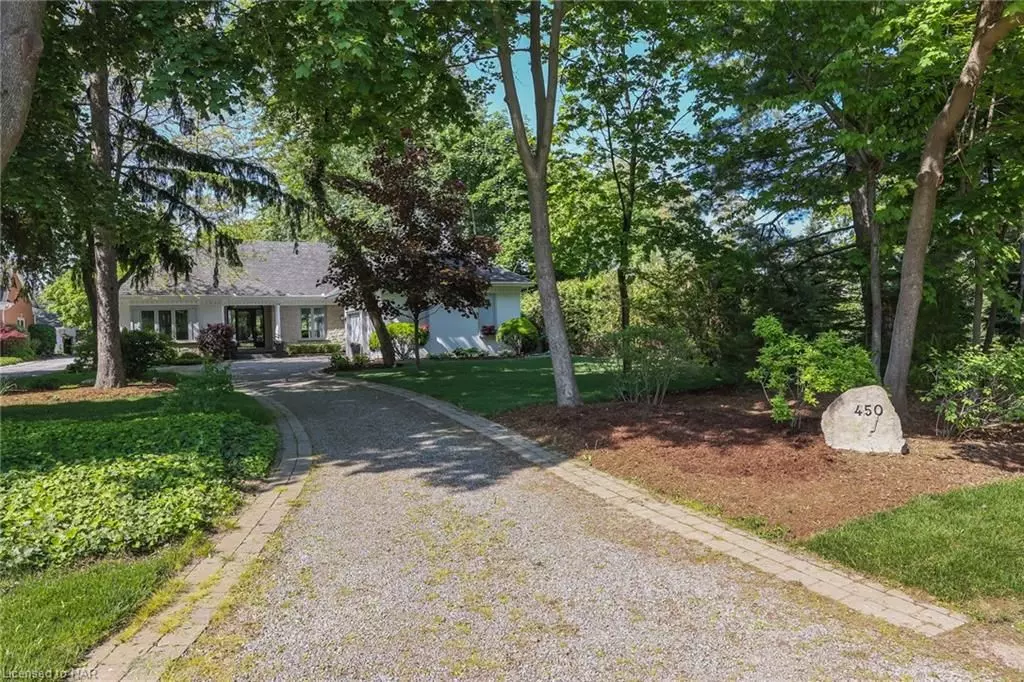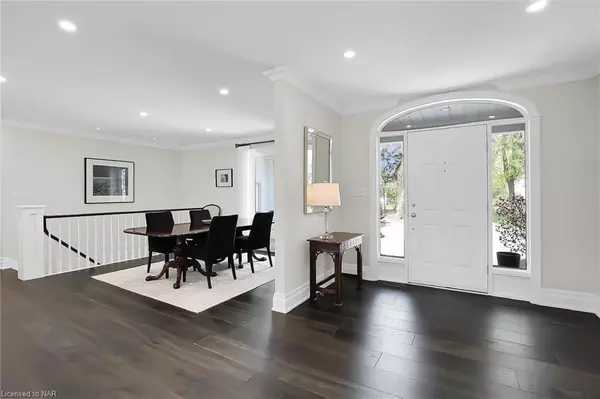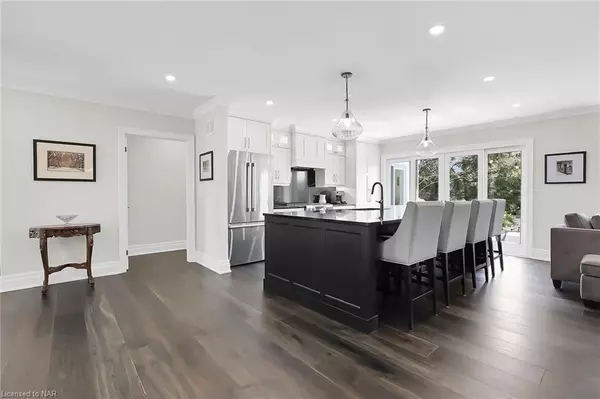$2,635,000
$2,775,000
5.0%For more information regarding the value of a property, please contact us for a free consultation.
450 JOHNSON ST Niagara-on-the-lake, ON L0S 1J0
4 Beds
3 Baths
3,844 SqFt
Key Details
Sold Price $2,635,000
Property Type Single Family Home
Sub Type Detached
Listing Status Sold
Purchase Type For Sale
Square Footage 3,844 sqft
Price per Sqft $685
Subdivision 101 - Town
MLS Listing ID X8497434
Sold Date 06/20/24
Style Bungalow
Bedrooms 4
Annual Tax Amount $10,164
Tax Year 2023
Property Sub-Type Detached
Property Description
Introducing 450 Johnson Street - a stunning bungalow situated in a highly sought-after location with distant views of lake Ontario. The impressive floor plan is designed for both entertaining and comfortable living, featuring a recent full renovation, convenient main floor living space, ample storage, abundant natural light, and 4 spacious bedrooms. Upon entry, the great room welcomes you with its beauty, followed by a gourmet kitchen with a gorgeous island, 2 living rooms, dining area, primary suite, guest room, and laundry. The fully finished lower level includes the 3rd & 4th bedroom, relaxed family room with a cozy gas fireplace, 4-piece bathroom, storage room, and generous utility room with garage walk-up. This property is complete with an attached double car garage, elegant landscaped gardens, ample driveway parking, and deck space to enjoy. Embrace the peaceful lifestyle of charming Niagara-on-the-Lake surrounded by trails, parks, vineyards, golf courses, Shaw Festival theater, and famous Queen Street shopping - all within easy walking distance.
Location
Province ON
County Niagara
Community 101 - Town
Area Niagara
Zoning R1
Rooms
Basement Finished, Full
Kitchen 1
Separate Den/Office 2
Interior
Interior Features Air Exchanger
Cooling Central Air
Fireplaces Number 2
Fireplaces Type Living Room, Family Room
Laundry Gas Dryer Hookup
Exterior
Exterior Feature Deck, Privacy, Year Round Living
Parking Features Private, Other
Garage Spaces 2.0
Pool None
Roof Type Asphalt Shingle
Lot Frontage 66.0
Lot Depth 210.0
Building
Foundation Concrete
New Construction false
Others
Senior Community Yes
Read Less
Want to know what your home might be worth? Contact us for a FREE valuation!

Our team is ready to help you sell your home for the highest possible price ASAP
GET MORE INFORMATION





