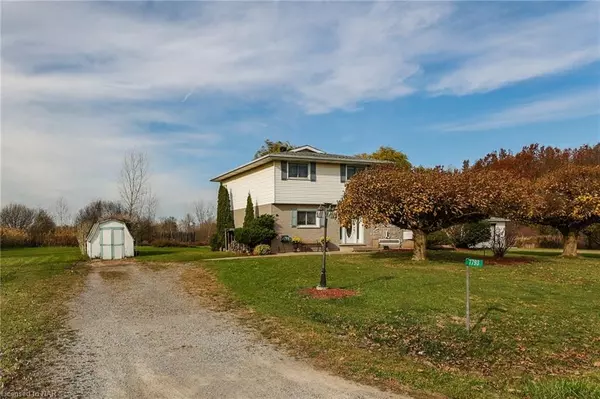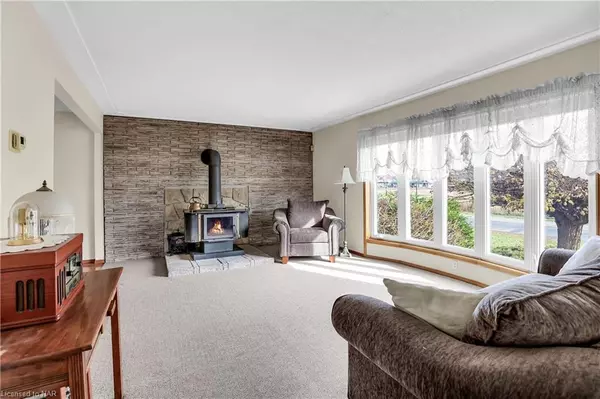$925,000
$925,000
For more information regarding the value of a property, please contact us for a free consultation.
7793 Garner Road Niagara Falls, ON L2E 6S5
4 Beds
2 Baths
1,680 SqFt
Key Details
Sold Price $925,000
Property Type Single Family Home
Sub Type Single Family Residence
Listing Status Sold
Purchase Type For Sale
Square Footage 1,680 sqft
Price per Sqft $550
MLS Listing ID 40673847
Sold Date 11/10/24
Style Sidesplit
Bedrooms 4
Full Baths 1
Half Baths 1
Abv Grd Liv Area 2,800
Originating Board Niagara
Year Built 1984
Annual Tax Amount $5,727
Lot Size 1.021 Acres
Acres 1.021
Property Description
1+ Acre rural property just minutes from McLeod Road and the QEW. Featuring a great quality detached residential home with 1,680 square feet of above grade finished space and a full-sized basement as well as a 2-bay 40 x 26 foot detached garage space including a car lift, radiant gas heating, an air compressor, separate gas meter, separate hydro meter (currently not-in-use), and two additional exterior storage units. Located on a scenic tree-lined 210 x 210 foot lot this home and garage were built in 1984 and updated nicely throughout its years. The home features 4 above grade bedrooms, one and a half bathrooms, as well as an additional 1,120 foot full-size unfinished basement space which could be renovated into a variety of uses including great potential for an in-law suite. The property is zoned light Industrial which makes it applicable for a variety of uses, a great option for both residential buyers and business owners alike. This unique property has incredible potential and is a beautiful slice of rural Niagara on the door steps of a brand new suburban community with quick access to all necessities.
Location
Province ON
County Niagara
Area Niagara Falls
Zoning LI
Direction QEW --> McLeod Road --> Garner Road
Rooms
Other Rooms Storage, Workshop
Basement Full, Unfinished
Kitchen 1
Interior
Interior Features In-law Capability
Heating Fireplace-Gas, Fireplace-Wood, Forced Air, Natural Gas
Cooling Central Air
Fireplace Yes
Appliance Dryer, Refrigerator, Stove, Washer
Exterior
Exterior Feature Storage Buildings
Garage Detached Garage, Gravel
Garage Spaces 6.0
Waterfront No
Roof Type Asphalt Shing
Porch Deck
Lot Frontage 210.0
Lot Depth 210.0
Garage Yes
Building
Lot Description Rural, Square, Ample Parking, Open Spaces, Park, Quiet Area, Shopping Nearby
Faces QEW --> McLeod Road --> Garner Road
Foundation Poured Concrete
Sewer Septic Tank
Water Municipal-Metered
Architectural Style Sidesplit
Structure Type Brick,Stone,Vinyl Siding
New Construction No
Others
Senior Community false
Tax ID 642630043
Ownership Freehold/None
Read Less
Want to know what your home might be worth? Contact us for a FREE valuation!

Our team is ready to help you sell your home for the highest possible price ASAP

GET MORE INFORMATION





