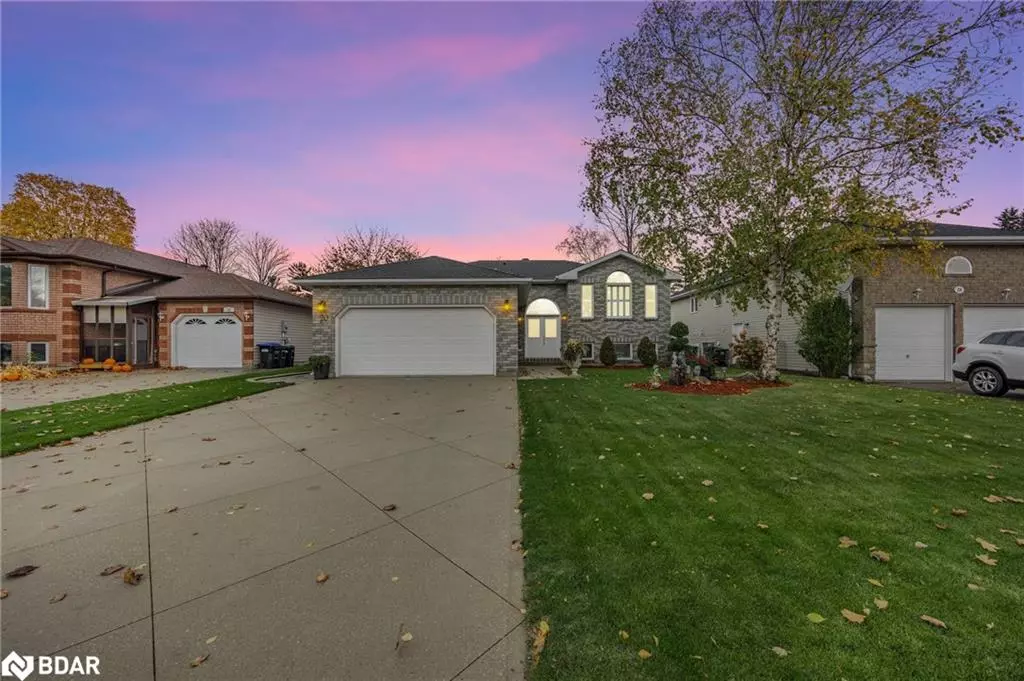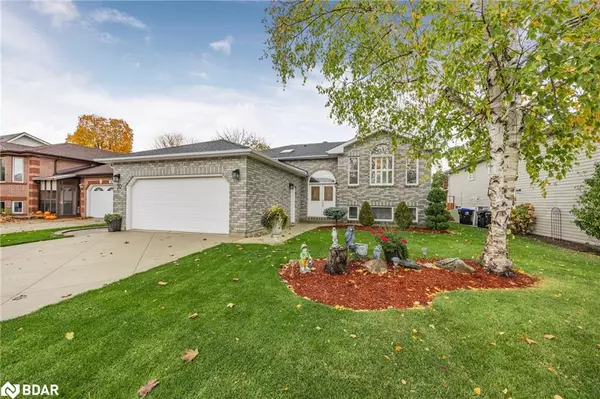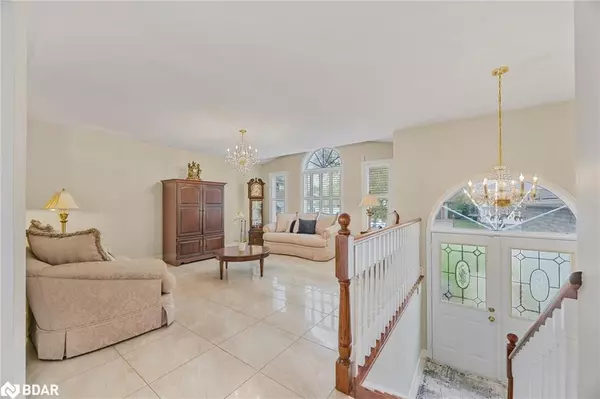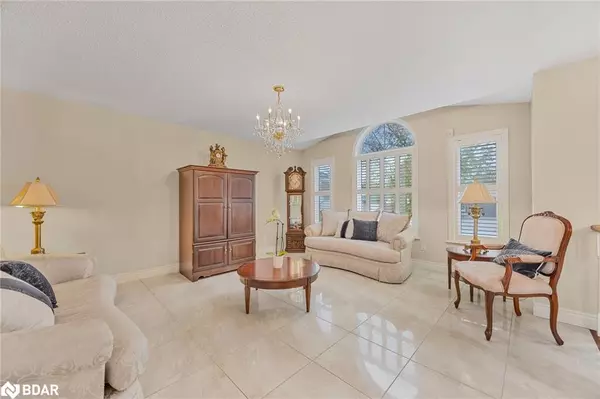$783,000
$789,000
0.8%For more information regarding the value of a property, please contact us for a free consultation.
20 Riverdale Drive Wasaga Beach, ON L9Z 1E9
3 Beds
3 Baths
1,275 SqFt
Key Details
Sold Price $783,000
Property Type Single Family Home
Sub Type Single Family Residence
Listing Status Sold
Purchase Type For Sale
Square Footage 1,275 sqft
Price per Sqft $614
MLS Listing ID 40671910
Sold Date 11/08/24
Style Bungalow Raised
Bedrooms 3
Full Baths 3
Abv Grd Liv Area 2,550
Originating Board Barrie
Year Built 1997
Annual Tax Amount $3,457
Property Description
Welcome to one of the nicest homes in the area, renovated with attention to detail and classy finishes! This stunning raised bungalow boasts 2+1 bedrooms and 3 bathrooms. The main level has been fully redone, featuring elegant porcelain tiles and hardwood floors throughout. The living/family room is bright and spacious with large windows elegantly adorned by california shutters. The gorgeous, bright kitchen showcases granite counters, a center island, and matching custom built-in cabinetry/wall-unit in the eating area, providing ample storage and a seamless connection to the large dining area. Step out from the kitchen to a serene patio overlooking a well-cared-for yard with interlock patio and beautiful gardens. The main level also boasts a spacious primary bedroom with elegant hardwood floors and a 3-peice ensuite with floor to ceiling tiles. A large second bedroom and another 3-peice bathroom complete this level. The fully finished lower level, complete with a SEPARATE ENTRANCE from the garage and above-grade windows, ensures a bright and spacious extension of living space including the second Kitchen with eating area, large recreation room, additional bedroom and elegant 3rd bathroom with large soaker tub. Extra room being used as storage may potentially be used as 4th bedroom. Spacious double garage and ample parking on concrete driveway. Located close to the river, the beach, and the many amenities that Wasaga Beach has to offer, this home offers both tranquility and convenience. Don't miss the opportunity to own this beautifully maintained gem in a serene area.
Location
Province ON
County Simcoe County
Area Wasaga Beach
Zoning Residential
Direction Main intersection: River Rd W. & Mosley St
Rooms
Basement Separate Entrance, Full, Finished, Sump Pump
Kitchen 2
Interior
Interior Features Central Vacuum, In-law Capability, In-Law Floorplan
Heating Forced Air, Natural Gas
Cooling Central Air
Fireplace No
Window Features Window Coverings
Appliance Dishwasher, Dryer, Microwave, Range Hood, Refrigerator, Stove, Washer
Laundry Laundry Room, Lower Level
Exterior
Parking Features Attached Garage, Garage Door Opener
Garage Spaces 2.0
Roof Type Asphalt Shing
Lot Frontage 56.39
Lot Depth 103.6
Garage Yes
Building
Lot Description Urban, Arts Centre, Beach, Quiet Area, Rec./Community Centre
Faces Main intersection: River Rd W. & Mosley St
Foundation Concrete Perimeter, Wood Frame
Sewer Sewer (Municipal)
Water Municipal-Metered
Architectural Style Bungalow Raised
Structure Type Aluminum Siding,Brick,Wood Siding
New Construction No
Others
Senior Community false
Tax ID 589600151
Ownership Freehold/None
Read Less
Want to know what your home might be worth? Contact us for a FREE valuation!

Our team is ready to help you sell your home for the highest possible price ASAP

GET MORE INFORMATION





