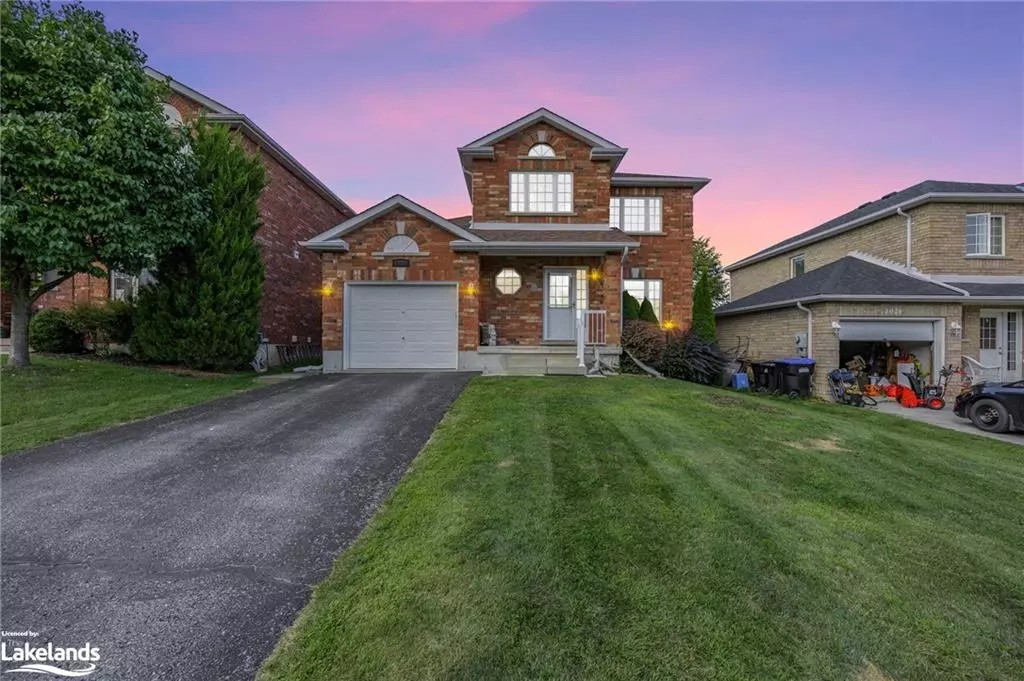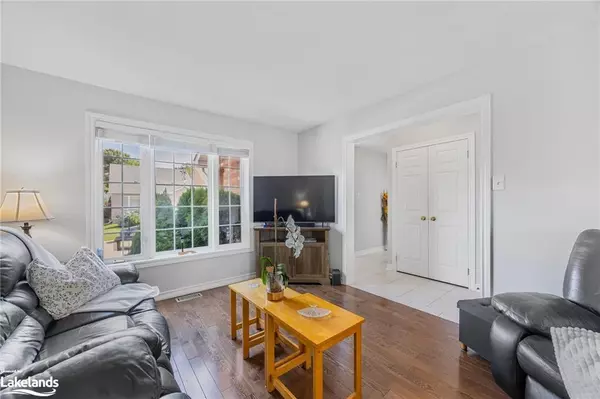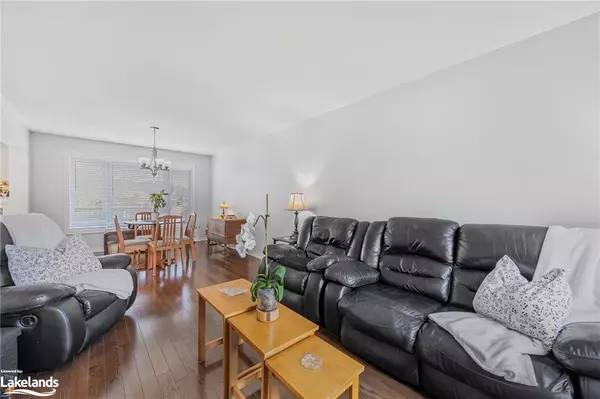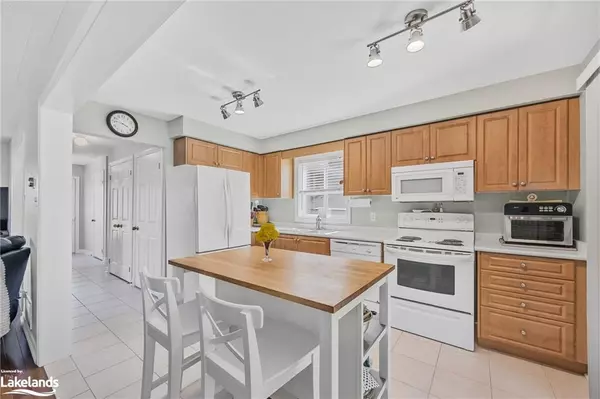$615,000
$635,500
3.2%For more information regarding the value of a property, please contact us for a free consultation.
1030 Whitney Crescent Midland, ON L4R 5N3
3 Beds
2 Baths
1,169 SqFt
Key Details
Sold Price $615,000
Property Type Single Family Home
Sub Type Single Family Residence
Listing Status Sold
Purchase Type For Sale
Square Footage 1,169 sqft
Price per Sqft $526
MLS Listing ID 40652999
Sold Date 11/08/24
Style Two Story
Bedrooms 3
Full Baths 1
Half Baths 1
Abv Grd Liv Area 1,169
Originating Board The Lakelands
Annual Tax Amount $3,889
Property Description
Welcome to this charming 3-bedroom, 2-bathroom home, perfectly situated in a sought-after neighborhood. This centrally located property offers the ideal blend of convenience and comfort. You'll enjoy being just a short walk away from schools, beautiful parks, and a variety of shopping and dining options. The home features a spacious layout with a bright and airy kitchen that seamlessly connects to the deck, perfect for outdoor entertaining. Recent upgrades include a 2023 furnace and newer windowpanes, enhancing the home's energy efficiency and comfort. The fully fenced backyard provides privacy and a safe space for children or pets to play. Whether you're a growing family or looking to downsize, this home offers everything you need in a prime location.
Location
Province ON
County Simcoe County
Area Md - Midland
Zoning R2-8
Direction Hwy 93 to Hugel to Left on Penetanguishene Rd to Right on Victoria to Right on Whitney
Rooms
Basement Full, Unfinished
Kitchen 1
Interior
Interior Features None
Heating Forced Air, Natural Gas
Cooling Central Air
Fireplace No
Appliance Dryer, Refrigerator, Stove, Washer
Exterior
Parking Features Attached Garage
Garage Spaces 1.0
Roof Type Asphalt Shing
Lot Frontage 41.22
Lot Depth 83.96
Garage Yes
Building
Lot Description Urban, Near Golf Course, Hospital, Park, Playground Nearby, Schools, Shopping Nearby
Faces Hwy 93 to Hugel to Left on Penetanguishene Rd to Right on Victoria to Right on Whitney
Foundation Block
Sewer Sewer (Municipal)
Water Municipal
Architectural Style Two Story
Structure Type Brick
New Construction No
Others
Senior Community false
Tax ID 584550129
Ownership Freehold/None
Read Less
Want to know what your home might be worth? Contact us for a FREE valuation!

Our team is ready to help you sell your home for the highest possible price ASAP

GET MORE INFORMATION





