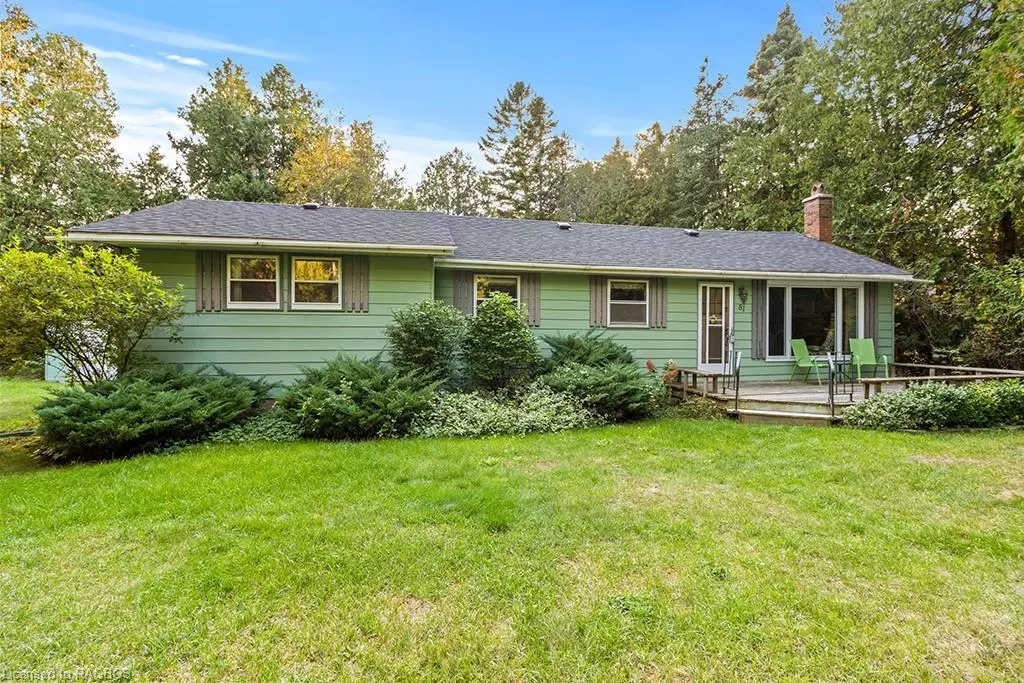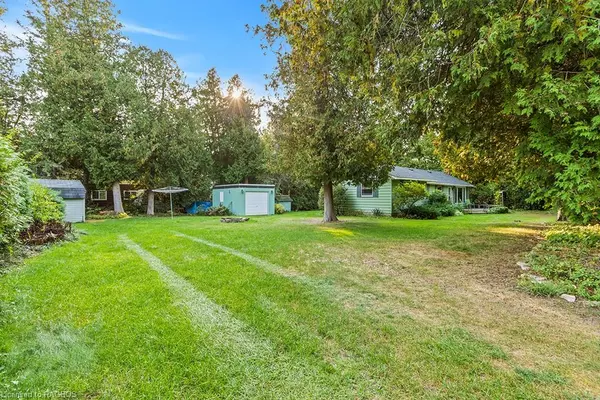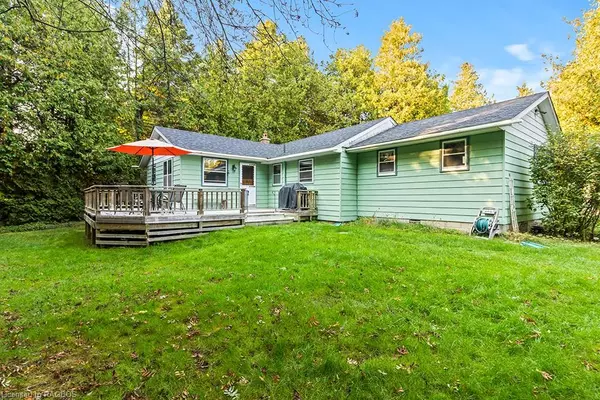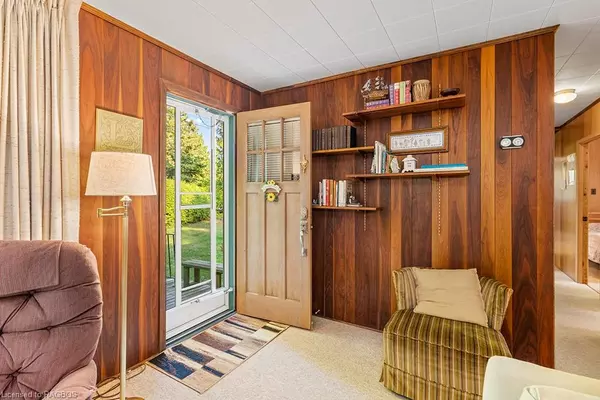$960,000
$960,000
For more information regarding the value of a property, please contact us for a free consultation.
81 3rd Street S Southampton, ON N0H 2L0
4 Beds
2 Baths
1,334 SqFt
Key Details
Sold Price $960,000
Property Type Single Family Home
Sub Type Single Family Residence
Listing Status Sold
Purchase Type For Sale
Square Footage 1,334 sqft
Price per Sqft $719
MLS Listing ID 40656412
Sold Date 11/09/24
Style Bungalow
Bedrooms 4
Full Baths 2
Abv Grd Liv Area 1,334
Originating Board Grey Bruce Owen Sound
Year Built 1961
Annual Tax Amount $3,840
Property Sub-Type Single Family Residence
Property Description
Discover your perfect getaway in this charming 4-bedroom, 2-bath bungalow, nestled on an expansive double lot just steps from the sandy shores of Lake Huron. Enjoy the peaceful privacy of this year-round home, with front and back decks offering serene outdoor spaces for relaxation or entertaining. Inside, cozy up by the wood-burning fireplace in the spacious living area, heated efficiently with baseboard electric heating. The home features a thoughtful addition from the 1970s, expanding the living space with a generous master bedroom, ensuite, and an updated kitchen. Recent upgrades ensure peace of mind, including new roof shingles (2017), foam insulation in the crawl space (2010), a 200-amp breaker panel (2021). The single-car garage and shed provide ample storage, while the back deck off the kitchen is perfect for morning coffee or evening barbecues. Whether you're looking for a permanent residence or a vacation retreat, this home delivers comfort, privacy, and proximity to one of Ontario's most stunning natural beaches. The current home is located on one of the lots so that the other lot can be severed.
Location
Province ON
County Bruce
Area 4 - Saugeen Shores
Zoning R1, EH
Direction From High Street take Huron Street south to Third. Turn right on third to 81.
Rooms
Other Rooms Shed(s)
Basement Crawl Space, Unfinished
Kitchen 1
Interior
Heating Baseboard, Electric, Fireplace-Wood
Cooling None
Fireplace Yes
Window Features Window Coverings
Appliance Water Heater Owned, Dishwasher, Dryer, Hot Water Tank Owned, Refrigerator, Stove, Washer
Exterior
Parking Features Detached Garage
Garage Spaces 1.0
Utilities Available Cell Service, Electricity Connected, Fibre Optics, Garbage/Sanitary Collection, Natural Gas Connected, Recycling Pickup, Phone Connected
Roof Type Asphalt Shing
Lot Frontage 147.36
Lot Depth 88.8
Garage Yes
Building
Lot Description Urban, Beach, Near Golf Course, Hospital, Landscaped, Library, Place of Worship, Quiet Area, Schools, Shopping Nearby
Faces From High Street take Huron Street south to Third. Turn right on third to 81.
Foundation Block, Concrete Perimeter
Sewer Sewer (Municipal)
Water Municipal-Metered
Architectural Style Bungalow
Structure Type Aluminum Siding
New Construction No
Others
Senior Community false
Tax ID 332640025
Ownership Freehold/None
Read Less
Want to know what your home might be worth? Contact us for a FREE valuation!

Our team is ready to help you sell your home for the highest possible price ASAP
GET MORE INFORMATION





