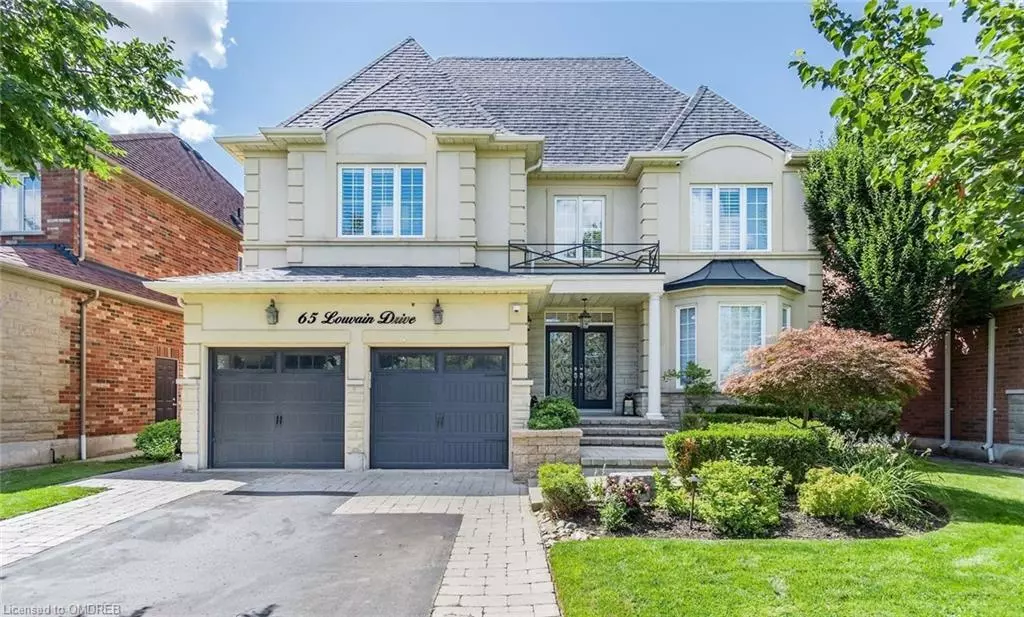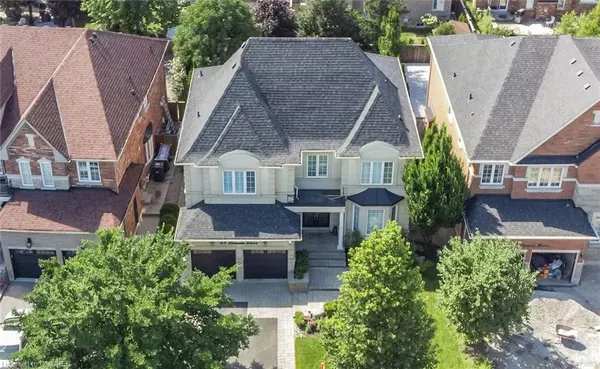$1,622,000
$1,648,888
1.6%For more information regarding the value of a property, please contact us for a free consultation.
65 Louvain Drive Brampton, ON L6P 1Y9
6 Beds
5 Baths
3,100 SqFt
Key Details
Sold Price $1,622,000
Property Type Single Family Home
Sub Type Single Family Residence
Listing Status Sold
Purchase Type For Sale
Square Footage 3,100 sqft
Price per Sqft $523
MLS Listing ID 40648489
Sold Date 11/08/24
Style Two Story
Bedrooms 6
Full Baths 4
Half Baths 1
Abv Grd Liv Area 3,100
Originating Board Oakville
Annual Tax Amount $7,836
Property Description
Luxurious Masterpiece Stone & Stucco Detached Home, 4 + 2 Bedrooms, 5 Bathroom In High Demand Area Of Castlemore. 9 Ft Ceiling On Main, Smooth Ceiling Throughout. Home W/Over 300K In Quality Upgrades. Located In The Prestigious Chateaus Of Caslemore It Features: Formal Living & Dining Rooms, Gourmet Eat-In Kitchen W/Large Breakfast Area & W/O To A Beautifully Landscaped Backyard. Prof. Finished Basement W/Full 2 Bath, 2nd Fireplace & Pot Lights.
Location
Province ON
County Peel
Area Br - Brampton
Zoning R1A-1824
Direction Goreway/Countryside
Rooms
Basement Separate Entrance, Full, Finished
Kitchen 1
Interior
Interior Features Auto Garage Door Remote(s)
Heating Forced Air
Cooling Central Air
Fireplaces Type Family Room
Fireplace Yes
Appliance Dishwasher, Dryer, Gas Stove, Microwave, Refrigerator, Washer
Laundry Main Level
Exterior
Garage Attached Garage, Built-In
Garage Spaces 2.0
Waterfront No
Roof Type Shingle
Lot Frontage 55.96
Lot Depth 115.06
Garage Yes
Building
Lot Description Urban, Place of Worship, Public Parking, Schools, Shopping Nearby
Faces Goreway/Countryside
Foundation Concrete Perimeter
Sewer Sewer (Municipal)
Water Municipal
Architectural Style Two Story
Structure Type Stone,Stucco,Other
New Construction No
Others
Senior Community false
Tax ID 142191261
Ownership Freehold/None
Read Less
Want to know what your home might be worth? Contact us for a FREE valuation!

Our team is ready to help you sell your home for the highest possible price ASAP

GET MORE INFORMATION





