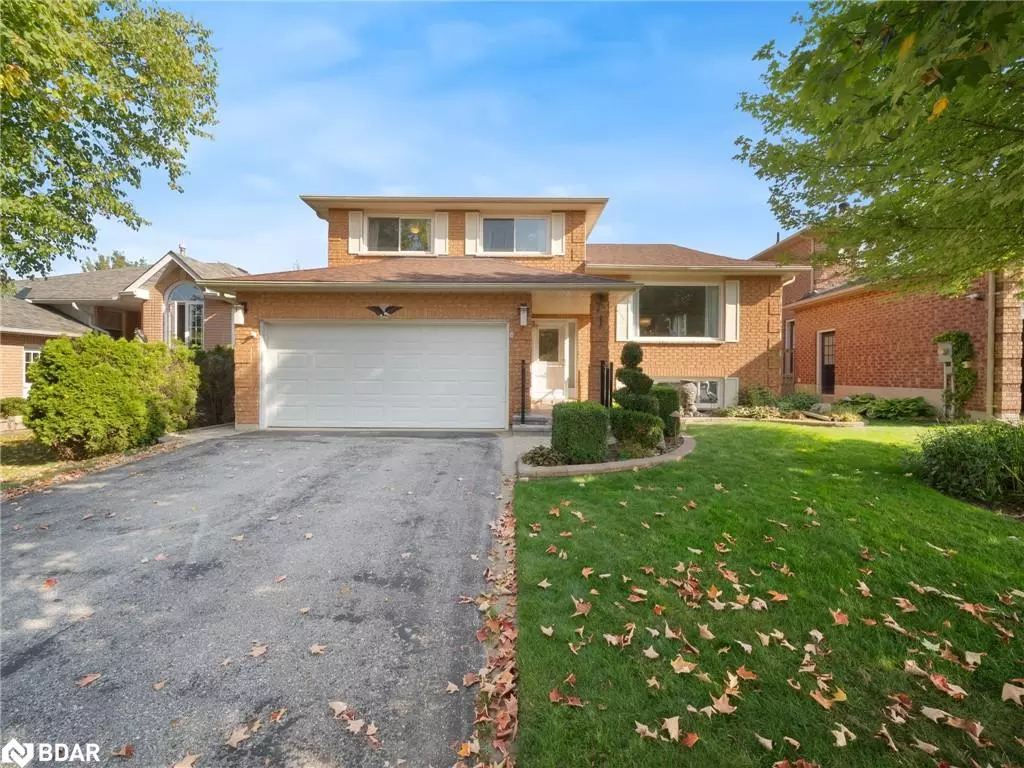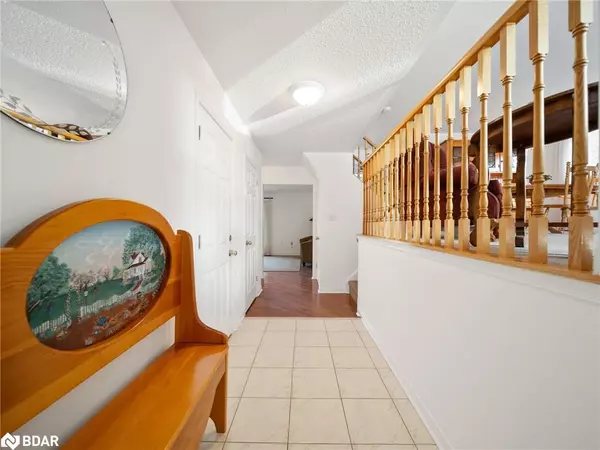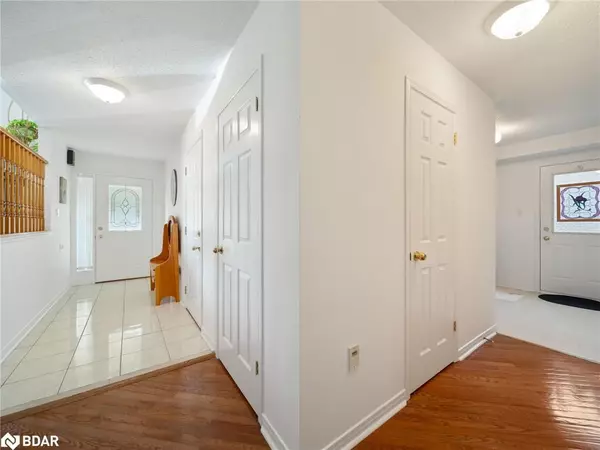$760,000
$799,990
5.0%For more information regarding the value of a property, please contact us for a free consultation.
73 Carter Cres Crescent Orillia, ON L3V 7R8
3 Beds
3 Baths
1,791 SqFt
Key Details
Sold Price $760,000
Property Type Single Family Home
Sub Type Single Family Residence
Listing Status Sold
Purchase Type For Sale
Square Footage 1,791 sqft
Price per Sqft $424
MLS Listing ID 40664005
Sold Date 11/08/24
Style Sidesplit
Bedrooms 3
Full Baths 2
Half Baths 1
Abv Grd Liv Area 2,299
Originating Board Barrie
Annual Tax Amount $5,337
Property Description
Situated on a premium lot in Orillia’s highly desirable North Ward, this exceptional family home offers the ultimate in privacy, backing onto a tranquil park with no neighbors behind. The main floor features a bright living/ dining room with a large bay window and a kitchen that overlooks the private backyard oasis, complete with a heated inground pool with a new liner. The cozy family room, with its gas fireplace, opens to a spacious deck—perfect for relaxing or entertaining. A powder room and convenient main-floor laundry with direct access to the double garage add to the appeal. Upstairs, the expansive primary bedroom boasts a walk-in closet and ensuite, while two additional bedrooms share a classic, well-maintained bath. The lower level features a huge rec room with a second gas fireplace, and the unfinished basement offers endless potential for storage or future upgrades. With its premium lot, gorgeous views, and functional layout, this home truly delivers the best in comfort and outdoor living
Location
Province ON
County Simcoe County
Area Orillia
Zoning R2
Direction Lewis-Carter
Rooms
Basement Full, Unfinished
Kitchen 1
Interior
Interior Features Ceiling Fan(s), Other
Heating Natural Gas
Cooling Central Air
Fireplaces Number 2
Fireplaces Type Family Room, Gas
Fireplace Yes
Window Features Window Coverings
Appliance Dishwasher, Dryer, Hot Water Tank Owned, Microwave, Stove, Washer
Laundry Main Level
Exterior
Parking Features Attached Garage
Garage Spaces 2.0
Roof Type Asphalt Shing
Lot Frontage 47.0
Garage Yes
Building
Lot Description Urban, City Lot, Landscaped, Open Spaces, Park, Place of Worship, Playground Nearby, Public Transit, Schools, Shopping Nearby
Faces Lewis-Carter
Foundation Concrete Perimeter
Sewer Sewer (Municipal)
Water Municipal
Architectural Style Sidesplit
Structure Type Brick,Other
New Construction No
Others
Senior Community false
Tax ID 586310099
Ownership Freehold/None
Read Less
Want to know what your home might be worth? Contact us for a FREE valuation!

Our team is ready to help you sell your home for the highest possible price ASAP

GET MORE INFORMATION





