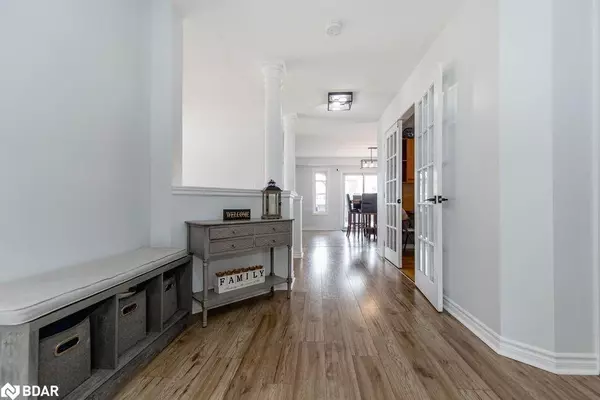$915,000
$949,900
3.7%For more information regarding the value of a property, please contact us for a free consultation.
30 Livia Herman Way Barrie, ON L4M 6X1
6 Beds
4 Baths
2,737 SqFt
Key Details
Sold Price $915,000
Property Type Single Family Home
Sub Type Single Family Residence
Listing Status Sold
Purchase Type For Sale
Square Footage 2,737 sqft
Price per Sqft $334
MLS Listing ID 40644992
Sold Date 11/08/24
Style Two Story
Bedrooms 6
Full Baths 3
Half Baths 1
Abv Grd Liv Area 3,779
Originating Board Barrie
Year Built 2001
Annual Tax Amount $5,665
Property Description
Enjoy spacious family living in this tastefully updated two-storey home located in north Barrie near schools, shopping, parks, and just a few kilometres from Highway 400 access. Find plenty of space for your family, or multi-generational living with a flowing layout offering large principal rooms, plenty of bedrooms and bathrooms, and a backyard paradise. The crisp white kitchen boasts striking black accents, ample counter space, and a deep double sink. Parallel to the kitchen, the dining area offers space for a large table and room for additional cabinetry or furniture to be added if desired, plus a walkout to the backyard eases summertime entertaining. For those who work from home, an office is tucked away behind double French doors, allowing for privacy when needed. This room could also be utilized as a pantry, den, or quaint library. A sprawling living room awaits your large sectional couch, big screen tv, and family mementos, while a sizeable foyer and powder room round out the main floor amenities. Heading upstairs, the loft is ready to host family movie night, complete with a fireplace flanked by built-in shelving, modern flooring, and a coffered ceiling with pot lights. Just a few steps away, the primary suite awaits with a large mirrored closet and stunning 6-pcs ensuite with a dual-head oversized shower, dual sinks, and a freestanding tub. The 3 additional family bedrooms on this level are served by the main 4-pcs bathroom, while a laundry area with counterspace and a sink ease daily chores. The lower level offers a spacious recreation room with a fireplace, two additional bedrooms, a modern 4-pcs bathroom, and a utility room. Outside, find solace in your own backyard paradise with a deck, gazebo, above ground pool, hot tub, and even a putting green. Artificial turf throughout the backyard eases maintenance, and a shed provides storage. Finally a double garage with built-in storage, inside entry complete this immaculate family home.
Location
Province ON
County Simcoe County
Area Barrie
Zoning R3
Direction Livingstone St E to Meyer Ave to Livia Herman
Rooms
Basement Full, Finished
Kitchen 1
Interior
Interior Features Auto Garage Door Remote(s)
Heating Fireplace-Gas, Forced Air, Natural Gas
Cooling Central Air
Fireplaces Type Living Room, Recreation Room
Fireplace Yes
Appliance Instant Hot Water, Water Heater Owned, Dishwasher, Dryer, Refrigerator, Washer
Laundry Upper Level
Exterior
Parking Features Attached Garage, Garage Door Opener
Garage Spaces 2.0
Pool Above Ground
Roof Type Asphalt Shing
Lot Frontage 39.37
Lot Depth 110.11
Garage Yes
Building
Lot Description Urban, Quiet Area
Faces Livingstone St E to Meyer Ave to Livia Herman
Foundation Poured Concrete
Sewer Sewer (Municipal)
Water Municipal
Architectural Style Two Story
Structure Type Brick Veneer
New Construction No
Others
Senior Community false
Tax ID 589281441
Ownership Freehold/None
Read Less
Want to know what your home might be worth? Contact us for a FREE valuation!

Our team is ready to help you sell your home for the highest possible price ASAP

GET MORE INFORMATION





