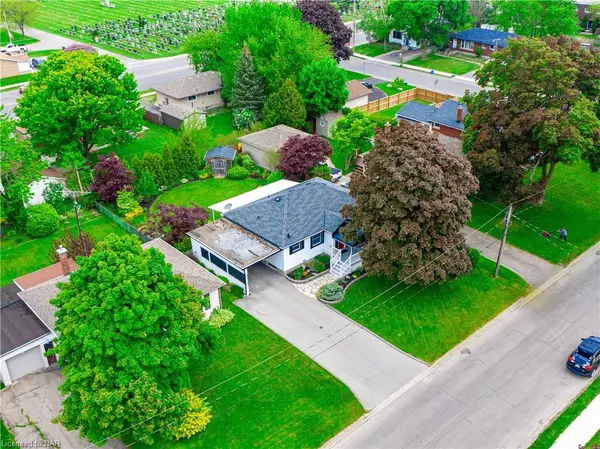$630,000
$639,900
1.5%For more information regarding the value of a property, please contact us for a free consultation.
12 Forest Road Welland, ON L3C 3K6
4 Beds
2 Baths
1,025 SqFt
Key Details
Sold Price $630,000
Property Type Single Family Home
Sub Type Single Family Residence
Listing Status Sold
Purchase Type For Sale
Square Footage 1,025 sqft
Price per Sqft $614
MLS Listing ID 40653546
Sold Date 11/08/24
Style Bungalow
Bedrooms 4
Full Baths 2
Abv Grd Liv Area 1,025
Originating Board Niagara
Year Built 1955
Annual Tax Amount $3,427
Property Description
Welcome home to 12 Forest Road, Welland! Step into this stunning, fully renovated bungalow complete with an In-law suite and country modern accents throughout. The main floor of this home features large faux wood beams, custom kitchen cabinetry and bright and spacious living areas, giving it a unique and sought after aesthetic. There are two bedrooms with ample natural light, an updated 4 pc bath, and a formal dining room that can be easily converted into a third bedroom. In addition, the lower level has been renovated into a 2-bedroom, 1 bath unit with a large rec room, natural gas fireplace, ample storage space and a separate entrance which is ideal for additional rental income. When you step outside, you have a large covered patio area perfect for entertaining as well as a fully fenced landscaped yard and a large shed for storage (includes electricity). The long driveway, updated in 2019 gives ample space for multiple cars and includes a car port for 1 vehicle. This home is in a very desirable neighborhood in North Welland close to the Seaway mall, Niagara Street amenities, Niagara College and the YMCA to name a few ! This updated and well-maintained home is move in ready and with the added bonus of income potential it could be a great addition to your investment portfolio. This is a home you don’t want to miss
Location
Province ON
County Niagara
Area Welland
Zoning RL1
Direction Woodlawn to Gram right onto Forest
Rooms
Other Rooms Shed(s)
Basement Full, Finished
Kitchen 2
Interior
Interior Features In-Law Floorplan
Heating Forced Air, Natural Gas
Cooling Central Air
Fireplace No
Exterior
Garage Asphalt
Waterfront No
Roof Type Asphalt Shing
Lot Frontage 63.0
Lot Depth 120.0
Garage No
Building
Lot Description Urban, Rectangular, Library, Park, Place of Worship, Playground Nearby, Public Transit, Schools, Shopping Nearby
Faces Woodlawn to Gram right onto Forest
Foundation Poured Concrete
Sewer Sewer (Municipal)
Water Municipal
Architectural Style Bungalow
Structure Type Aluminum Siding
New Construction No
Schools
Elementary Schools Glendale Public School/St. Kevin'S
High Schools Notre Dame/Centennial/Jean Vanier
Others
Senior Community false
Tax ID 640850057
Ownership Freehold/None
Read Less
Want to know what your home might be worth? Contact us for a FREE valuation!

Our team is ready to help you sell your home for the highest possible price ASAP

GET MORE INFORMATION





