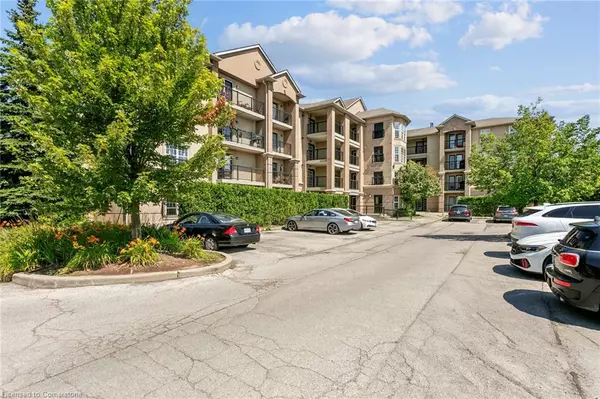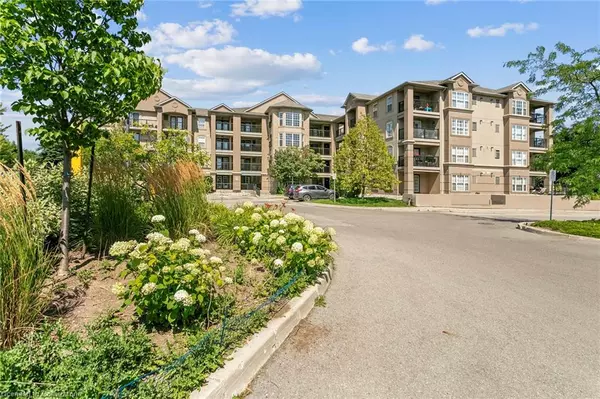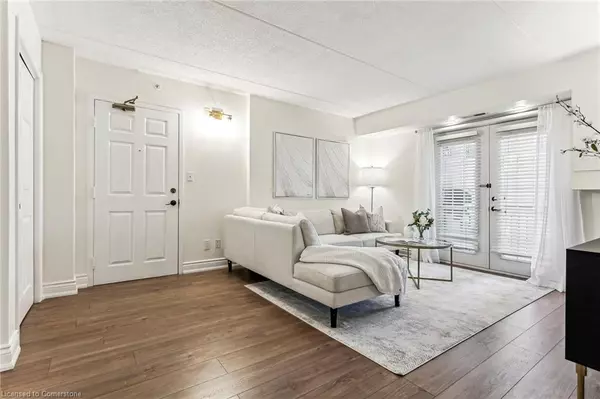$534,900
$539,900
0.9%For more information regarding the value of a property, please contact us for a free consultation.
2055 Appleby Line #108 Burlington, ON L7L 7H1
1 Bed
1 Bath
711 SqFt
Key Details
Sold Price $534,900
Property Type Condo
Sub Type Condo/Apt Unit
Listing Status Sold
Purchase Type For Sale
Square Footage 711 sqft
Price per Sqft $752
MLS Listing ID XH4206966
Sold Date 11/08/24
Style 1 Storey/Apt
Bedrooms 1
Full Baths 1
HOA Fees $450
HOA Y/N Yes
Abv Grd Liv Area 711
Originating Board Hamilton - Burlington
Year Built 2004
Annual Tax Amount $2,093
Property Description
Welcome to your new home in Orchard Uptown! This charming ground-level 1 Bed + Den unit offers a private balcony with the added convenience of a rare additional storage locker. Enjoy cooking in the modern kitchen with sleek stone countertops. The spacious living room is perfect for relaxing or entertaining, while the den/office with recessed lighting provides an ideal work-from-home space. Located in a well-maintained development with ample visitor parking, a common element gym, sauna, and party room this property boasts an excellent location with easy access to nearby amenities and shopping centers. Don’t miss out on this fantastic opportunity!
Location
Province ON
County Halton
Area 35 - Burlington
Direction Appleby Line and Upper Middle
Rooms
Kitchen 1
Interior
Interior Features Carpet Free, Lockers, Other
Heating Forced Air, Natural Gas
Fireplace No
Laundry In-Suite
Exterior
Garage Asphalt, Other
Garage Spaces 1.0
Waterfront No
Roof Type Asphalt Shing
Porch Terrace
Garage Yes
Building
Lot Description Urban, Irregular Lot, Greenbelt, Public Transit, Schools
Faces Appleby Line and Upper Middle
Foundation Concrete Block
Sewer Sewer (Municipal)
Water Municipal
Architectural Style 1 Storey/Apt
Structure Type Stucco
New Construction No
Schools
Elementary Schools Orchard Park Public School
High Schools Dr. Frank J. Hayden Secondary School
Others
HOA Fee Include Insurance,Water
Senior Community false
Tax ID 257740008
Ownership Condominium
Read Less
Want to know what your home might be worth? Contact us for a FREE valuation!

Our team is ready to help you sell your home for the highest possible price ASAP

GET MORE INFORMATION





