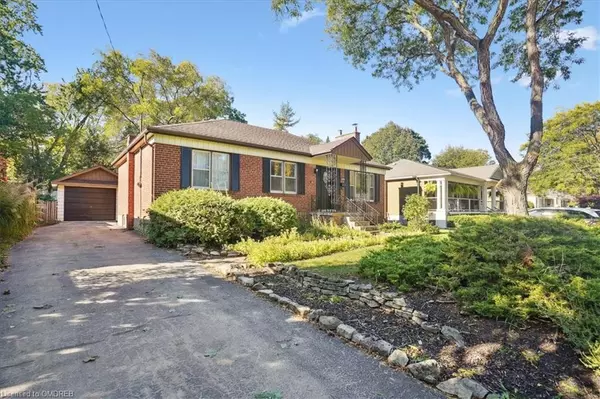$1,140,000
$999,900
14.0%For more information regarding the value of a property, please contact us for a free consultation.
584 Lorne Street Burlington, ON L7R 2T6
3 Beds
2 Baths
1,100 SqFt
Key Details
Sold Price $1,140,000
Property Type Single Family Home
Sub Type Single Family Residence
Listing Status Sold
Purchase Type For Sale
Square Footage 1,100 sqft
Price per Sqft $1,036
MLS Listing ID 40666936
Sold Date 11/08/24
Style Bungalow
Bedrooms 3
Full Baths 2
Abv Grd Liv Area 1,100
Originating Board Oakville
Annual Tax Amount $5,013
Property Description
This delightful solid brick bungalow in downtown Burlington offers a peaceful retreat on a tree-lined street, boasting 60 ft of frontage on a premium lot. Just a short walk from the lake, shops, restaurants, and the GO station, the home features hardwood floors throughout the main level, which includes three spacious bedrooms, a bright living room with a cozy fireplace, and a dining room that leads to a sunny deck overlooking a private backyard. The finished lower level, accessible by a separate entrance, includes a rec/family room, a generous laundry area with ample storage, and plenty of potential for an in-law or nanny suite. Outside, a long private driveway provides parking for four vehicles and leads to an oversized 1.5 car garage, offering versatile possibilities. This property presents an excellent opportunity for customization, expansion, or even rebuilding, all while being surrounded by custom multi-million-dollar homes and conveniently located near downtown amenities and major highways. Don’t miss this remarkable chance!
Location
Province ON
County Halton
Area 31 - Burlington
Zoning R3.2
Direction Go south on Lorne from New St.
Rooms
Basement Separate Entrance, Full, Finished
Kitchen 1
Interior
Interior Features Built-In Appliances, In-law Capability, Work Bench
Heating Forced Air, Natural Gas
Cooling Central Air
Fireplaces Number 2
Fireplace Yes
Window Features Window Coverings
Appliance Range, Water Heater Owned, Dishwasher, Dryer, Hot Water Tank Owned, Microwave, Refrigerator, Stove, Washer
Laundry In Basement
Exterior
Exterior Feature Privacy
Garage Detached Garage, Asphalt
Garage Spaces 1.5
Waterfront No
Roof Type Asphalt Shing
Porch Deck, Porch
Lot Frontage 60.12
Lot Depth 110.38
Garage Yes
Building
Lot Description Urban, Dog Park, City Lot, Near Golf Course, Landscaped, Library, Park, Public Transit, Schools
Faces Go south on Lorne from New St.
Foundation Poured Concrete
Sewer Sewer (Municipal)
Water Municipal
Architectural Style Bungalow
Structure Type Brick
New Construction No
Others
Senior Community false
Tax ID 070690011
Ownership Freehold/None
Read Less
Want to know what your home might be worth? Contact us for a FREE valuation!

Our team is ready to help you sell your home for the highest possible price ASAP

GET MORE INFORMATION





