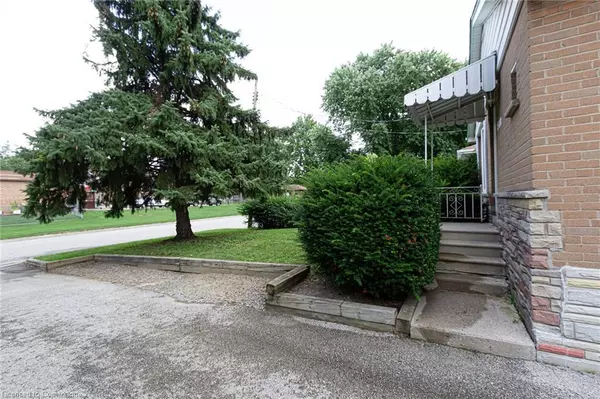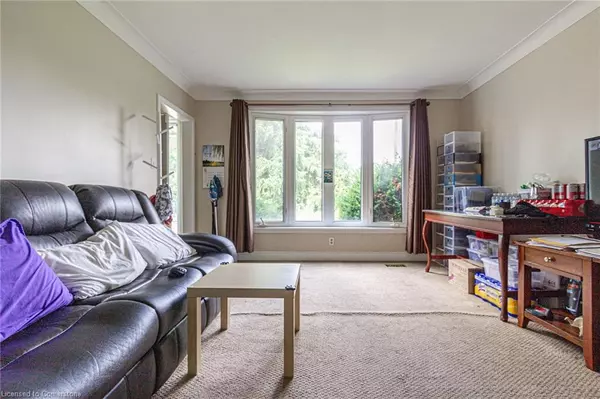$840,000
$874,900
4.0%For more information regarding the value of a property, please contact us for a free consultation.
1340 Bunnell Drive Burlington, ON L7P 2E1
5 Beds
2 Baths
1,100 SqFt
Key Details
Sold Price $840,000
Property Type Single Family Home
Sub Type Single Family Residence
Listing Status Sold
Purchase Type For Sale
Square Footage 1,100 sqft
Price per Sqft $763
MLS Listing ID XH4201582
Sold Date 11/08/24
Style Bungalow
Bedrooms 5
Full Baths 2
Abv Grd Liv Area 1,100
Originating Board Hamilton - Burlington
Annual Tax Amount $4,005
Property Description
Lovely brick bungalow on a quiet street in the heart of Mountainside! This charming bungalow has two separate legal units. Great set up for an in law suite or rent out one unit for extra income! Main floor unit has spacious living area and 3 bedrooms. The basement unit has a separate side entrance, large kitchen and living area with 2 bedrooms and 3 piece bathroom. Shared laundry located in basement. Deep lot with nice size backyard and ample parking for 4 cars. RSA. Great location close to schools, parks, shopping, recreation centre and a 5 min walk to Mountainside Park!
Location
Province ON
County Halton
Area 34 - Burlington
Direction Mount Forest, N Royal, Bunnell
Rooms
Basement Separate Entrance, Full, Finished
Kitchen 2
Interior
Heating Forced Air, Natural Gas
Fireplace No
Laundry In Area, Shared
Exterior
Garage Asphalt, None
Pool None
Waterfront No
Roof Type Asphalt Shing
Lot Frontage 50.0
Lot Depth 120.0
Garage No
Building
Lot Description Urban, Rectangular, Level, Park, Quiet Area, Schools, Wooded/Treed
Faces Mount Forest, N Royal, Bunnell
Foundation Concrete Block
Sewer Sewer (Municipal)
Water Municipal
Architectural Style Bungalow
Structure Type Aluminum Siding,Brick,Metal/Steel Siding,Vinyl Siding
New Construction No
Schools
Elementary Schools Clarksdale, Rolling Meadows, St-Gabriel'S
High Schools Mm Robinson, Notre Dame
Others
Senior Community false
Tax ID 071420097
Ownership Freehold/None
Read Less
Want to know what your home might be worth? Contact us for a FREE valuation!

Our team is ready to help you sell your home for the highest possible price ASAP

GET MORE INFORMATION





