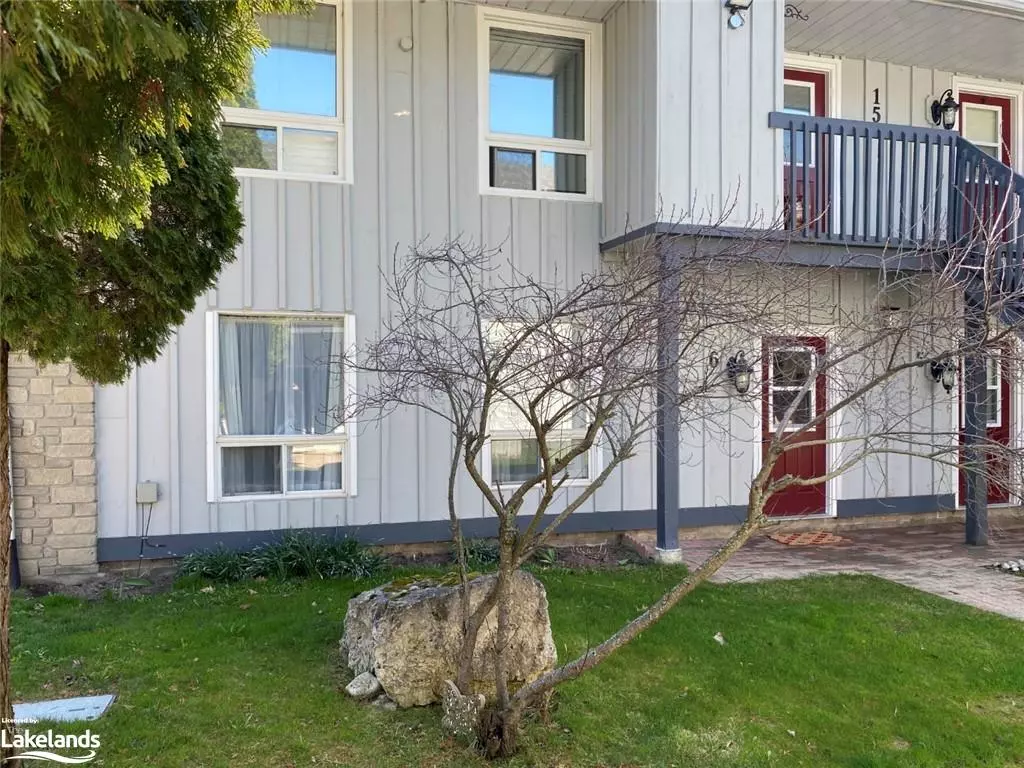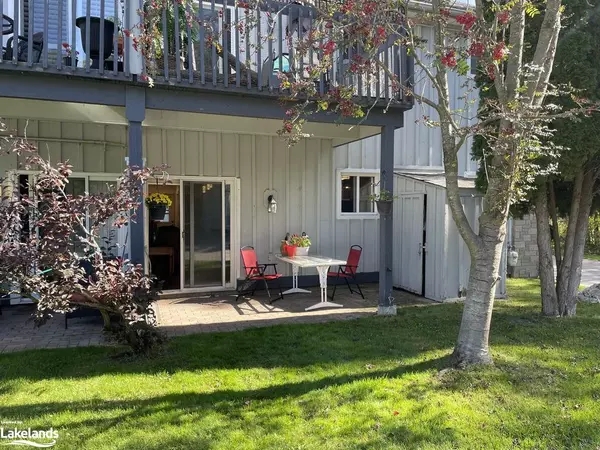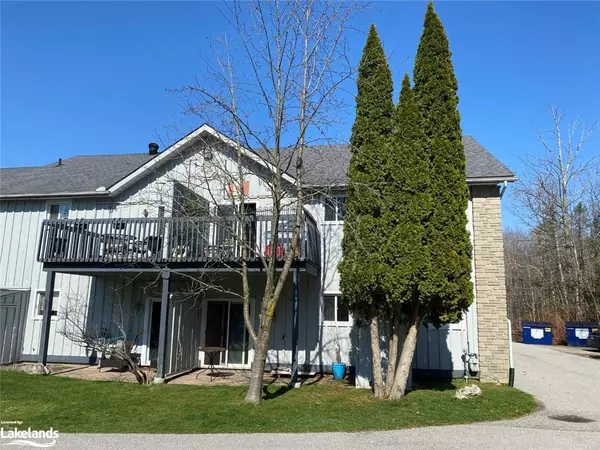$339,000
$349,000
2.9%For more information regarding the value of a property, please contact us for a free consultation.
891 River Road W #6 Wasaga Beach, ON L9Z 2K8
2 Beds
1 Bath
1,010 SqFt
Key Details
Sold Price $339,000
Property Type Condo
Sub Type Condo/Apt Unit
Listing Status Sold
Purchase Type For Sale
Square Footage 1,010 sqft
Price per Sqft $335
MLS Listing ID 40571427
Sold Date 11/08/24
Style 1 Storey/Apt
Bedrooms 2
Full Baths 1
HOA Fees $473/mo
HOA Y/N Yes
Abv Grd Liv Area 1,010
Originating Board The Lakelands
Annual Tax Amount $1,600
Property Description
Welcome to this spacious, peaceful MAIN floor condo (NO STAIRS!!) with 2 bedrooms, 1 LARGE bathroom + parking + walk out patio with western exposure, gas BBQ hook up and TREES BEAUTIFUL TREES! Open concept living, dining and kitchen with quartz countertops, ample cupboards and large island with storage for entertaining or working or crafting or game playing! We all know now that walking in the woods or on a beach is good for our holistic health. We are exactly next to Wasaga Beach Provincial Park Forest/Trails and walking distance to the world's longest freshwater BEACH (including a dog friendly area) and one of Ontario's most unique coastal dune ecosystems. With more than 14 kilometers of white sandy coastline. Wasaga Hydro approx. $100.00. Electric fireplace is a heat source as well as being quite good looking. Wasaga Distributing rental of water heater approx. $11.00/month. Good walking score/proximity to restaurants, shopping, banks and public transit at the road. The Hospital in Collingwood is 23 minutes door to door. Oh, and there are friendly neighbours galore! Have your people call my people xo
Location
Province ON
County Simcoe County
Area Wasaga Beach
Zoning DC2
Direction 400 N to 26W (Bayfield) to RR 29 (Crossland) to subject property.
Rooms
Kitchen 1
Interior
Interior Features Built-In Appliances, Separate Heating Controls
Heating Baseboard, Electric
Cooling None
Fireplace No
Window Features Window Coverings
Appliance Water Heater, Dishwasher, Refrigerator, Stove
Laundry Coin Operated, Common Area
Exterior
Exterior Feature Backs on Greenbelt, Year Round Living
Roof Type Asphalt Shing
Porch Open, Patio
Garage No
Building
Lot Description Rural, Ample Parking, Beach, Near Golf Course, Open Spaces, Park, Public Transit, Rec./Community Centre, School Bus Route, Shopping Nearby, Skiing, Trails
Faces 400 N to 26W (Bayfield) to RR 29 (Crossland) to subject property.
Sewer Sewer (Municipal)
Water Municipal
Architectural Style 1 Storey/Apt
Structure Type Board & Batten Siding
New Construction No
Others
HOA Fee Include Insurance,Parking,Water
Senior Community false
Tax ID 592460006
Ownership Condominium
Read Less
Want to know what your home might be worth? Contact us for a FREE valuation!

Our team is ready to help you sell your home for the highest possible price ASAP

GET MORE INFORMATION





