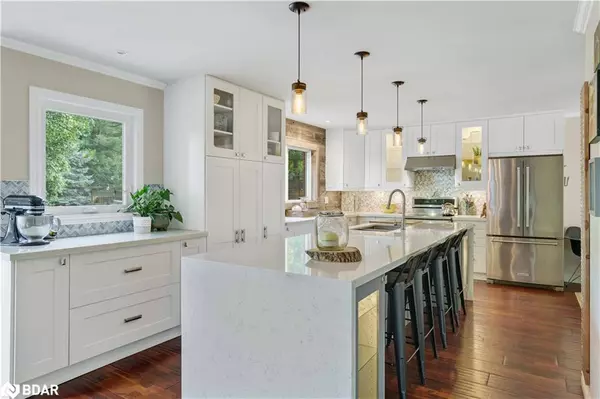$980,000
$999,999
2.0%For more information regarding the value of a property, please contact us for a free consultation.
52 Mayfair Drive Barrie, ON L4N 6Y7
5 Beds
4 Baths
2,242 SqFt
Key Details
Sold Price $980,000
Property Type Single Family Home
Sub Type Single Family Residence
Listing Status Sold
Purchase Type For Sale
Square Footage 2,242 sqft
Price per Sqft $437
MLS Listing ID 40668042
Sold Date 11/08/24
Style Two Story
Bedrooms 5
Full Baths 2
Half Baths 2
Abv Grd Liv Area 3,272
Originating Board Barrie
Year Built 1990
Annual Tax Amount $6,103
Property Description
Your dream kitchen awaits! Nestled in Ardagh Bluffs, this stunning 5 bedroom, 4 bathroom home is sure to charm you! Entertaining is a breeze w/ the open concept layout. Host friends & family across the 11 ft kitchen island featuring a waterfall quartz countertop, soft touch closing drawers w/ inner dividers, lighted glass cabinets, bar sink & Dbl oven. Laundry is a not a chore in the newly renovated (2022) m/f space w/ inside entry to the garage! Relax in the warm & inviting living room w/ stone gas fireplace or in the nook off the kitchen. The 2nd floor features new laminate flooring in hallway, 4 generously sized bedrooms including the primary suite with a walk in closet w/ built in closet organizers and ensuite bath with heated floors & glass shower. Recently renovated (2020) walk out basement is bright & fresh! Loads of built in storage, wet bar, rec room w/ additional shiplap gas fireplace, 5th bedroom & 2 piece bath. Nature lovers will appreciate the multiple outdoor living spaces. Large private in town 50 x 158 ft lot with mature trees & gardens. The upper deck has multiple lounging areas, hot tub & glass railing for an unobstructed view of the yard. Find the ground floor patio (2021) for a quieter more private space. Additional updates include Gas Furnace & HWT (2023). Directly across the street from Mayfair Park for the little ones. Ardagh Bluffs offers a superior location for families w/ access to 17 km of hiking trails, multiple schools & shopping and just over 1km to the closest HWY 400 ramp. This beautiful home will not disappoint!
Location
Province ON
County Simcoe County
Area Barrie
Zoning RES
Direction Ardagh Rd or Patterson Rd to Mayfair Drive
Rooms
Other Rooms Shed(s)
Basement Walk-Out Access, Full, Finished
Kitchen 2
Interior
Interior Features Auto Garage Door Remote(s), Central Vacuum Roughed-in
Heating Forced Air, Natural Gas, Radiant Floor
Cooling Central Air
Fireplaces Number 2
Fireplaces Type Family Room, Living Room, Gas
Fireplace Yes
Window Features Window Coverings
Appliance Water Heater Owned, Dishwasher, Dryer, Hot Water Tank Owned, Microwave, Range Hood, Refrigerator, Stove, Washer
Laundry Main Level
Exterior
Exterior Feature Landscaped
Parking Features Attached Garage, Garage Door Opener, Inside Entry, Interlock
Garage Spaces 2.0
Fence Full
View Y/N true
View Park/Greenbelt, Trees/Woods
Roof Type Asphalt Shing
Porch Deck, Patio
Lot Frontage 50.42
Lot Depth 158.3
Garage Yes
Building
Lot Description Urban, Highway Access, Landscaped, Major Highway, Park, Place of Worship, Playground Nearby, Public Transit, Quiet Area, Schools, Shopping Nearby
Faces Ardagh Rd or Patterson Rd to Mayfair Drive
Foundation Concrete Perimeter
Sewer Sewer (Municipal)
Water Municipal
Architectural Style Two Story
Structure Type Brick
New Construction No
Schools
Elementary Schools Ferndale Woods, St Catherine Of Siena
High Schools Bear Creek, St Joan Of Arc
Others
Senior Community false
Tax ID 587320090
Ownership Freehold/None
Read Less
Want to know what your home might be worth? Contact us for a FREE valuation!

Our team is ready to help you sell your home for the highest possible price ASAP

GET MORE INFORMATION





