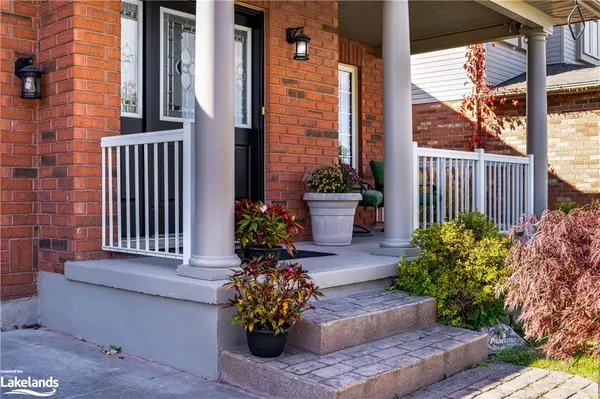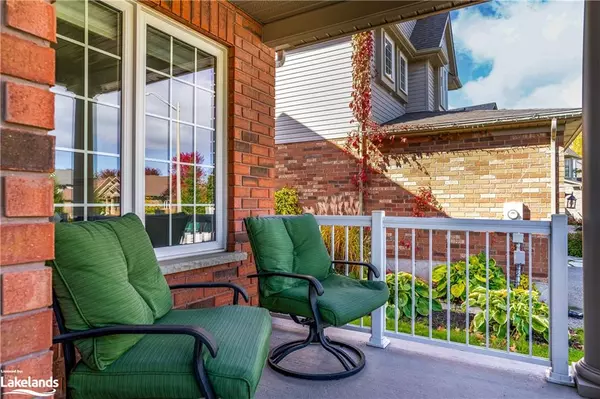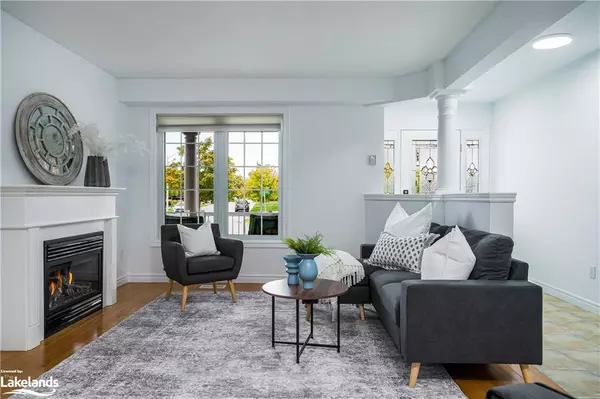$920,000
$949,000
3.1%For more information regarding the value of a property, please contact us for a free consultation.
14 Alyssa Drive Collingwood, ON L9Y 5K8
5 Beds
4 Baths
2,350 SqFt
Key Details
Sold Price $920,000
Property Type Single Family Home
Sub Type Single Family Residence
Listing Status Sold
Purchase Type For Sale
Square Footage 2,350 sqft
Price per Sqft $391
MLS Listing ID 40662632
Sold Date 11/07/24
Style Two Story
Bedrooms 5
Full Baths 3
Half Baths 1
Abv Grd Liv Area 3,222
Originating Board The Lakelands
Year Built 2006
Annual Tax Amount $4,978
Property Sub-Type Single Family Residence
Property Description
Imagine a place where every season feels like a dream, where the crispness of fall, the brightness of summer, the warmth of spring, & the charm of winter come together in perfect harmony. Welcome to your forever family home at 14 Alyssa Drive, nestled in the heart of the Georgian Meadows community. This picturesque crescent, tucked away in a peaceful neighborhood, offers an extraordinary blend of nature, convenience, & modern living, all within the comfort of a home built by award winning Sherwood homes. It's not just a house—it's a lifestyle. This spacious home offers over 3,000 Sq.Ft of living space, sitting on a premium lot that backs onto the Curries Farm Trail System. With 5 bedrooms & 4 bathrooms, it's the perfect retreat for family and friends. On the main floor, enjoy a welcoming living with a cozy gas fireplace, & the convenience of a main-floor laundry room & powder room. Step outside to your own backyard oasis—an expansive deck overlooking a private, treed green space. Whether it's sipping your morning coffee or hosting a gathering, you'll love the tranquility of this deep lot. Nature lovers will adore direct access to hiking, cycling, birdwatching, and even winter adventures like snowshoeing. Upstairs, the king-sized primary suite offers a luxurious retreat, complete with a full ensuite & WIC. 3 additional spacious beds & a 2nd full bath complete the upper level. The fully finished basement is perfect for guests or extended family, an additional bedroom and a 4-pcs bath & electric heated floors on demand. Located just minutes from Downtown Collingwood, top-rated schools, hospital, golf courses, ski clubs, marinas, beaches, & the famous Blue Mountain Resort, this home provides both adventure and convenience. Recent updates include new shingles (2022), new stainless steel kitchen appliances, a new insulated garage door (2023), and professionally painted including Kitchen cabinets. With a 200-amp service, this home is move-in ready. Book Your Showing TODAY!
Location
Province ON
County Simcoe County
Area Collingwood
Zoning R3
Direction West on Sixth St, turn right onto Alyssa Drive to #14
Rooms
Other Rooms Shed(s), Other
Basement Full, Finished, Sump Pump
Kitchen 1
Interior
Interior Features High Speed Internet, Air Exchanger, Auto Garage Door Remote(s), Central Vacuum Roughed-in
Heating Forced Air, Natural Gas
Cooling Central Air
Fireplaces Number 1
Fireplaces Type Gas
Fireplace Yes
Window Features Window Coverings
Appliance Water Heater Owned, Built-in Microwave, Dishwasher, Dryer, Hot Water Tank Owned, Refrigerator, Stove, Washer
Laundry Main Level
Exterior
Exterior Feature Landscaped, Privacy, Year Round Living
Parking Features Attached Garage, Garage Door Opener, Concrete, Inside Entry
Garage Spaces 2.0
Fence Full
Utilities Available Cable Connected, Cell Service, Electricity Connected, Garbage/Sanitary Collection, Natural Gas Connected, Recycling Pickup, Street Lights, Phone Connected
Waterfront Description Lake/Pond
View Y/N true
View Trees/Woods
Roof Type Asphalt Shing
Porch Deck
Lot Frontage 50.02
Lot Depth 159.08
Garage Yes
Building
Lot Description Urban, Irregular Lot, Near Golf Course, Greenbelt, Hospital, Landscaped, Library, Park, Playground Nearby, Public Transit, Quiet Area, Schools, Shopping Nearby, Skiing, Trails
Faces West on Sixth St, turn right onto Alyssa Drive to #14
Foundation Poured Concrete
Sewer Sewer (Municipal)
Water Municipal
Architectural Style Two Story
Structure Type Brick,Vinyl Siding
New Construction Yes
Schools
Elementary Schools Mountain View, St Mary'S Catholic), Cameron St & Admiral (French Immersion)
High Schools Cci & Our Lady Of The Bay.
Others
Senior Community false
Tax ID 582600334
Ownership Freehold/None
Read Less
Want to know what your home might be worth? Contact us for a FREE valuation!

Our team is ready to help you sell your home for the highest possible price ASAP
GET MORE INFORMATION





