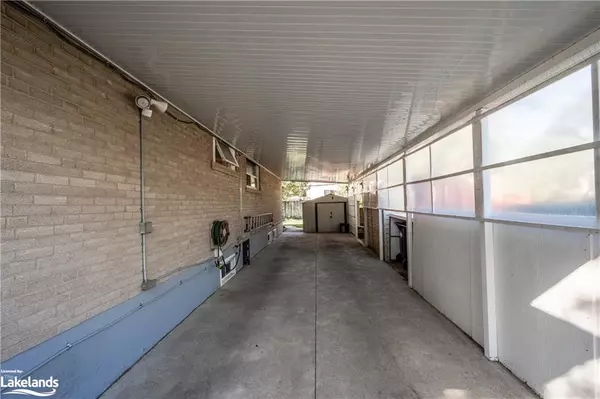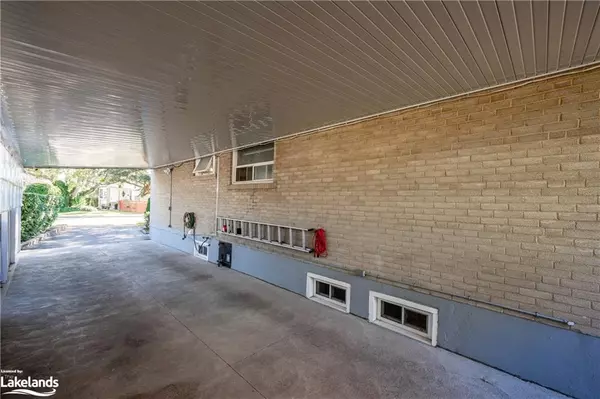$770,000
$799,900
3.7%For more information regarding the value of a property, please contact us for a free consultation.
39 Athlone Avenue Brampton, ON L6T 2N5
3 Beds
2 Baths
1,027 SqFt
Key Details
Sold Price $770,000
Property Type Single Family Home
Sub Type Single Family Residence
Listing Status Sold
Purchase Type For Sale
Square Footage 1,027 sqft
Price per Sqft $749
MLS Listing ID 40663252
Sold Date 11/07/24
Style Bungalow Raised
Bedrooms 3
Full Baths 2
Abv Grd Liv Area 1,266
Originating Board The Lakelands
Year Built 1961
Annual Tax Amount $3,928
Property Description
Welcome to 39 Athlone Ave. a charming 3-bedroom, 2-bathroom home, perfectly nestled in a peaceful and quiet neighborhood. This property offers the ideal blend of comfort and convenience with close proximity to local amenities and quick access to highways, making your daily commute a breeze. This home features 3 Spacious Bedrooms, 2 Bathrooms, hardwood Floors, beautifully Landscaped Front & Backyard for outdoor enjoyment, 2 spacious sheds for added storage, manual sprinkler system in the front yard, ample parking with a large driveway and carport for multiple vehicles, close to amenities like shopping, Bramalea City Centre, schools, and parks, and easy access to the highways 407, 410, 401, 427, and Bramalea Go Station with train access, Brampton Transit at the end of the street for convenience. Whether you're looking to entertain guests or simply enjoy quiet moments at home, this house offers comfort, and a tranquil lifestyle, all with the convenience of city living.
Location
Province ON
County Peel
Area Br - Brampton
Zoning RM
Direction Dixie Road to Birchbank Rd. Left on Avondale Blvd, Right on Athlone Ave.
Rooms
Basement Full, Partially Finished
Kitchen 1
Interior
Interior Features High Speed Internet, Central Vacuum, Ceiling Fan(s)
Heating Electric, Fireplace(s), Forced Air, Natural Gas
Cooling Central Air
Fireplaces Number 1
Fireplace Yes
Window Features Window Coverings
Appliance Water Heater Owned, Dishwasher, Dryer, Refrigerator, Stove, Washer
Laundry In Basement
Exterior
Exterior Feature Landscaped
Garage Asphalt
Utilities Available Cell Service, Electricity Connected, Garbage/Sanitary Collection, Natural Gas Connected, Recycling Pickup, Street Lights, Phone Connected
Waterfront No
Roof Type Asphalt Shing
Porch Patio
Lot Frontage 33.76
Lot Depth 104.14
Garage No
Building
Lot Description Urban, Irregular Lot, Airport, Business Centre, Highway Access, Park, Public Transit, Quiet Area, Schools, Shopping Nearby
Faces Dixie Road to Birchbank Rd. Left on Avondale Blvd, Right on Athlone Ave.
Foundation Poured Concrete
Sewer Sewer (Municipal)
Water Municipal-Metered
Architectural Style Bungalow Raised
Structure Type Brick Veneer,Concrete,Shingle Siding,Vinyl Siding
New Construction No
Others
Senior Community false
Tax ID 141640128
Ownership Freehold/None
Read Less
Want to know what your home might be worth? Contact us for a FREE valuation!

Our team is ready to help you sell your home for the highest possible price ASAP

GET MORE INFORMATION





