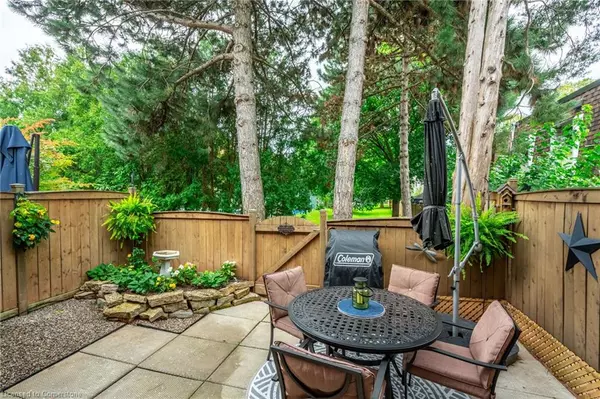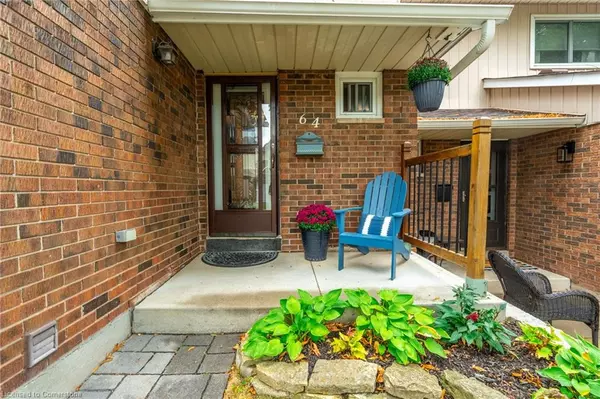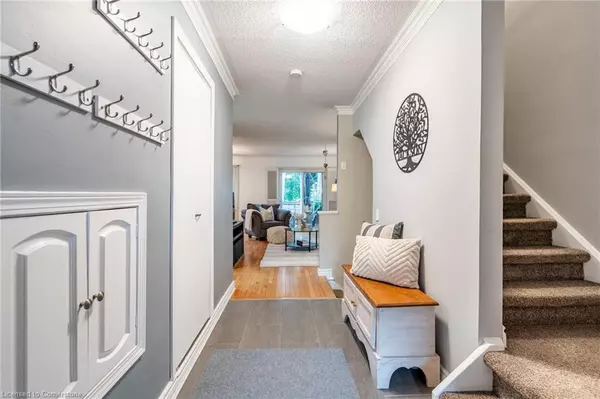$732,500
$739,999
1.0%For more information regarding the value of a property, please contact us for a free consultation.
5029 Pinedale Avenue #64 Burlington, ON L7L 5J6
3 Beds
2 Baths
1,285 SqFt
Key Details
Sold Price $732,500
Property Type Townhouse
Sub Type Row/Townhouse
Listing Status Sold
Purchase Type For Sale
Square Footage 1,285 sqft
Price per Sqft $570
MLS Listing ID XH4206135
Sold Date 11/07/24
Style Two Story
Bedrooms 3
Full Baths 1
Half Baths 1
HOA Fees $478
HOA Y/N Yes
Abv Grd Liv Area 1,285
Originating Board Hamilton - Burlington
Year Built 1976
Annual Tax Amount $2,661
Property Description
Welcome to this beautiful townhome located in the highly sought-after Pinedale area of Southeast Burlington. This home features a spacious living and dining room with hardwood floors, a beautifully updated kitchen with a walk-out to a private patio overlooking greenspace. There is also convenient access to the garage and a modern two-piece bathroom on the main level. Upstairs, you'll find three generously-sized bedrooms and an updated four-piece main bathroom. The fully finished basement offers a cozy recreation room and a laundry area. This home boasts great curb appeal and is in a premium location, just minutes from Appleby GO Station, highways, transit, parks, schools, trails, shopping, restaurants, and Lake Ontario. The townhouse complex also includes an outdoor pool and a playground area.
Location
Province ON
County Halton
Area 32 - Burlington
Zoning RL6
Direction Appleby Line to Pinedale Ave - First Driveway into complex
Rooms
Basement Full, Finished
Kitchen 1
Interior
Heating Baseboard, Electric
Fireplace No
Laundry In-Suite
Exterior
Garage Attached Garage, Asphalt, Inside Entry, Owned
Garage Spaces 1.0
Pool Community
Waterfront No
Roof Type Asphalt
Garage Yes
Building
Lot Description Urban, Cul-De-Sac, Level, Library, Park, Place of Worship, Public Transit, Quiet Area, Rec./Community Centre, Schools
Faces Appleby Line to Pinedale Ave - First Driveway into complex
Foundation Poured Concrete
Sewer Sewer (Municipal)
Water Municipal
Architectural Style Two Story
Structure Type Aluminum Siding,Brick
New Construction No
Schools
Elementary Schools Frontenac, Pineland, Ascension,
High Schools Nelson, Assumption, Notre Dame
Others
HOA Fee Include Insurance,Common Elements,Exterior Maintenance,Parking,Water
Senior Community false
Tax ID 079520064
Ownership Condominium
Read Less
Want to know what your home might be worth? Contact us for a FREE valuation!

Our team is ready to help you sell your home for the highest possible price ASAP

GET MORE INFORMATION





