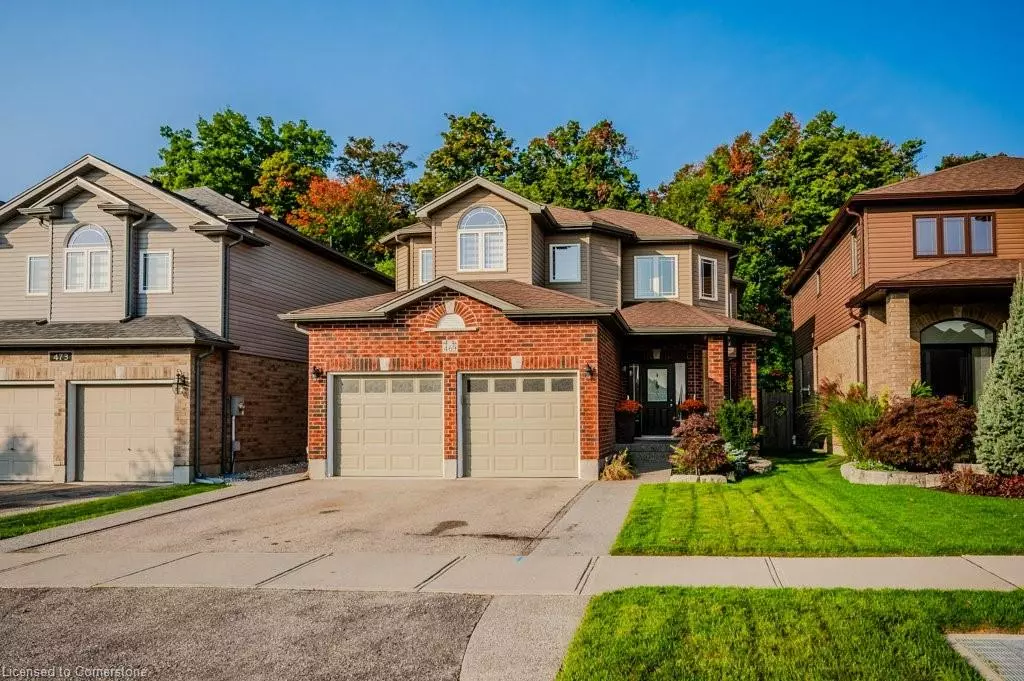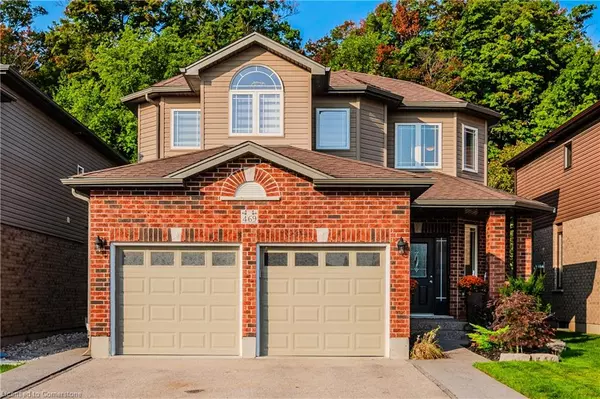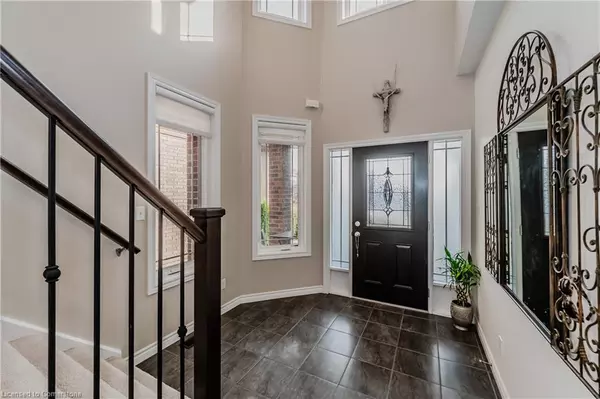$1,025,000
$1,069,800
4.2%For more information regarding the value of a property, please contact us for a free consultation.
469 Zeller Drive Kitchener, ON N2A 4M4
4 Beds
4 Baths
2,416 SqFt
Key Details
Sold Price $1,025,000
Property Type Single Family Home
Sub Type Single Family Residence
Listing Status Sold
Purchase Type For Sale
Square Footage 2,416 sqft
Price per Sqft $424
MLS Listing ID 40671906
Sold Date 11/08/24
Style Two Story
Bedrooms 4
Full Baths 3
Half Baths 1
Abv Grd Liv Area 3,448
Originating Board Waterloo Region
Year Built 2011
Annual Tax Amount $6,654
Property Description
This beautiful 2-storey home in a quiet area backs onto lush green space, providing privacy and scenic view. A welcoming foyer opens to an updated, open-concept kitchen featuring a stylish backsplash, pot lights, and spacious dining and living areas. The landscaped backyard includes a patio perfect for entertaining. The primary bedroom offers an en suite bath and closet. A double garage has half of the space converted into a hair salon, which can be returned to a full garage before closing. A separate side enterance through the mudroom leads to an in-law suite in the basement.
Location
Province ON
County Waterloo
Area 2 - Kitchener East
Zoning R-4
Direction FAIRWAY RD N/PEBBLECREEK DR
Rooms
Basement Separate Entrance, Walk-Up Access, Full, Finished
Kitchen 2
Interior
Interior Features In-Law Floorplan
Heating Fireplace-Gas, Forced Air
Cooling Central Air
Fireplace Yes
Appliance Water Heater, Dishwasher, Dryer, Refrigerator, Stove, Washer
Laundry Laundry Room
Exterior
Parking Features Attached Garage
Garage Spaces 1.0
Waterfront Description River/Stream
Roof Type Asphalt Shing
Lot Frontage 39.37
Lot Depth 155.0
Garage Yes
Building
Lot Description Urban, Airport, Greenbelt, Open Spaces, Park, Quiet Area, Schools, Trails
Faces FAIRWAY RD N/PEBBLECREEK DR
Foundation Concrete Perimeter
Sewer Sewer (Municipal)
Water Municipal
Architectural Style Two Story
Structure Type Brick,Vinyl Siding
New Construction No
Others
Senior Community false
Tax ID 227134906
Ownership Freehold/None
Read Less
Want to know what your home might be worth? Contact us for a FREE valuation!

Our team is ready to help you sell your home for the highest possible price ASAP

GET MORE INFORMATION





