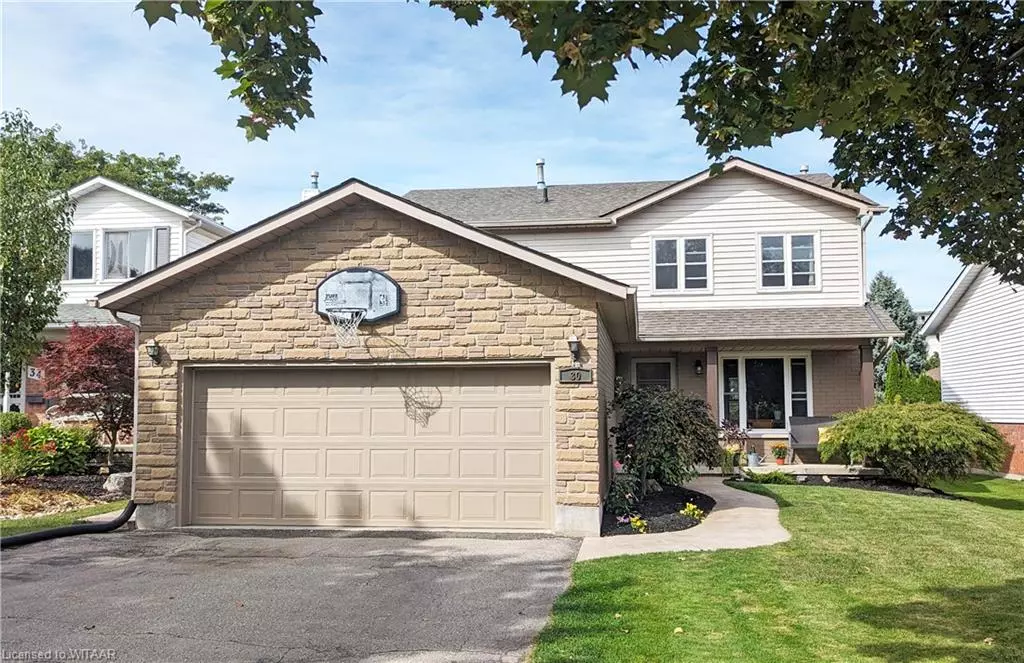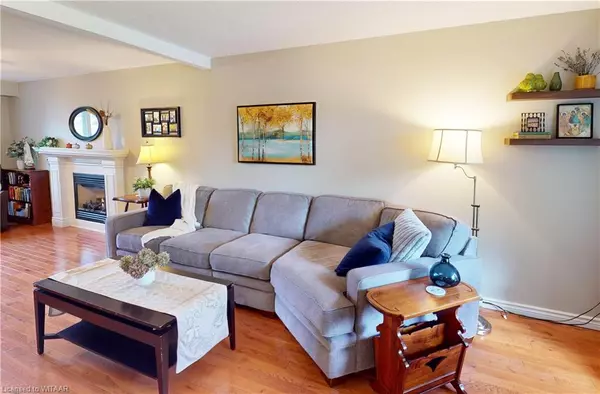$778,500
$778,500
For more information regarding the value of a property, please contact us for a free consultation.
30 Sioux Crescent Woodstock, ON N4T 1G4
4 Beds
4 Baths
2,202 SqFt
Key Details
Sold Price $778,500
Property Type Single Family Home
Sub Type Single Family Residence
Listing Status Sold
Purchase Type For Sale
Square Footage 2,202 sqft
Price per Sqft $353
MLS Listing ID 40661355
Sold Date 11/07/24
Style Two Story
Bedrooms 4
Full Baths 2
Half Baths 2
Abv Grd Liv Area 2,202
Originating Board Woodstock-Ingersoll Tillsonburg
Year Built 1991
Annual Tax Amount $5,092
Property Description
Just moments from the desirable Algonquin & St. Michael's schools this 4-bedroom 4-bathroom family home with full two car garage, finished basement & primary ensuite is in move-in condition & loaded with value. Spacious main floor with comfortable living & sitting room with gas fireplace, open eat-in kitchen with large island & door to the patio & fenced yard... A perfect layout for active families looking for quality time together & some quiet time apart. 4 good sized bedrooms upstairs including the large primary with sparkling 3-piece ensuite & walk in closet. Even more space downstairs with a professionally finished family room with projection home theatre & surround sound included. Many updates including windows, shingles, HE gas furnace & AC, bathrooms, custom concrete patio & walks, pot-lights, modern neutral decor & more! Come see the wonderful family location in beautiful North-East Woodstock close to parks, conservation trails, easy 401/403 access, and tour this great value family home today!
Location
Province ON
County Oxford
Area Woodstock
Zoning R1
Direction North on Springbank Ave N, East on Cree Ave, North on Ojibway Street, West on Sioux Crescent
Rooms
Other Rooms Shed(s)
Basement Full, Finished
Kitchen 1
Interior
Interior Features Auto Garage Door Remote(s), Ceiling Fan(s)
Heating Forced Air, Natural Gas
Cooling Central Air
Fireplaces Number 2
Fireplace Yes
Appliance Water Heater Owned, Water Softener, Dishwasher, Dryer, Hot Water Tank Owned, Refrigerator, Stove, Washer
Laundry Main Level
Exterior
Garage Attached Garage
Garage Spaces 2.0
Waterfront No
Roof Type Asphalt Shing
Porch Patio
Lot Frontage 49.32
Garage Yes
Building
Lot Description Urban, Playground Nearby, Schools, Shopping Nearby
Faces North on Springbank Ave N, East on Cree Ave, North on Ojibway Street, West on Sioux Crescent
Foundation Poured Concrete
Sewer Sewer (Municipal)
Water Municipal-Metered
Architectural Style Two Story
Structure Type Brick,Vinyl Siding
New Construction No
Schools
Elementary Schools Algonquin Ps; St. Michael'S Catholic School; Roch Carrier Fi
High Schools St. Mary'S Catholic; Huron Park Ss; Cass; Wci
Others
Senior Community false
Tax ID 001341215
Ownership Freehold/None
Read Less
Want to know what your home might be worth? Contact us for a FREE valuation!

Our team is ready to help you sell your home for the highest possible price ASAP

GET MORE INFORMATION





