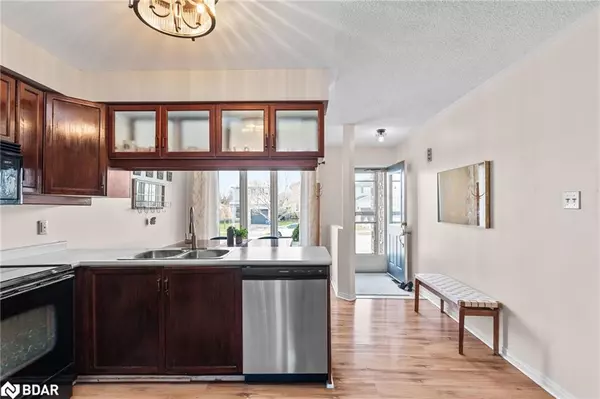$650,000
$659,900
1.5%For more information regarding the value of a property, please contact us for a free consultation.
28 Charleson Drive Barrie, ON L4N 8N7
3 Beds
2 Baths
1,400 SqFt
Key Details
Sold Price $650,000
Property Type Single Family Home
Sub Type Single Family Residence
Listing Status Sold
Purchase Type For Sale
Square Footage 1,400 sqft
Price per Sqft $464
MLS Listing ID 40665146
Sold Date 11/08/24
Style Two Story
Bedrooms 3
Full Baths 1
Half Baths 1
Abv Grd Liv Area 1,400
Originating Board Barrie
Annual Tax Amount $3,731
Property Description
Welcome to 28 Charleson Drive, nestled in the heart of South Barrie's sought-after Holly Community. This beloved home features an inviting open-concept layout perfect for both family living and entertaining. With 3 spacious bedrooms, 1.5 baths, and a convenient single-car garage, this property offers everything a growing family needs. The generous driveway and expansive, private backyard provide ample space for outdoor activities and relaxation. The primary bedroom, complete with a walk-in closet, easily accommodates a king-size bed, ensuring a comfortable retreat. The home’s interior is enhanced by stylish laminate flooring, modern lighting, recently painted (August 2024), and a Brand New Furnace/AC. Situated just steps away from top-rated schools, beautiful parks, and the scenic Ardagh Bluffs trail system, this location offers both convenience and a connection to nature. With quick access to shopping, groceries, Highway 400, and the Barrie waterfront, 28 Charleson Drive is ideally positioned for a balanced lifestyle.
Location
Province ON
County Simcoe County
Area Barrie
Zoning RES
Direction CHURCHLAND DR / CHARLESON DR
Rooms
Basement None
Kitchen 1
Interior
Interior Features Ceiling Fan(s)
Heating Forced Air, Natural Gas
Cooling Central Air
Fireplace No
Appliance Dishwasher, Dryer, Refrigerator, Stove, Washer
Exterior
Parking Features Attached Garage
Garage Spaces 1.0
Roof Type Shingle
Lot Frontage 32.82
Lot Depth 118.13
Garage Yes
Building
Lot Description Urban, Park, Place of Worship, Public Transit, Rec./Community Centre, Schools
Faces CHURCHLAND DR / CHARLESON DR
Foundation Poured Concrete
Sewer Sewer (Municipal)
Water Municipal
Architectural Style Two Story
Structure Type Brick Veneer,Vinyl Siding
New Construction No
Schools
Elementary Schools St Bernadette Elementary Catholic School, W.C. Little Es
High Schools St. Joan Of Arc Catholic High School, Bear Creek Ss
Others
Senior Community false
Tax ID 589240325
Ownership Freehold/None
Read Less
Want to know what your home might be worth? Contact us for a FREE valuation!

Our team is ready to help you sell your home for the highest possible price ASAP

GET MORE INFORMATION





