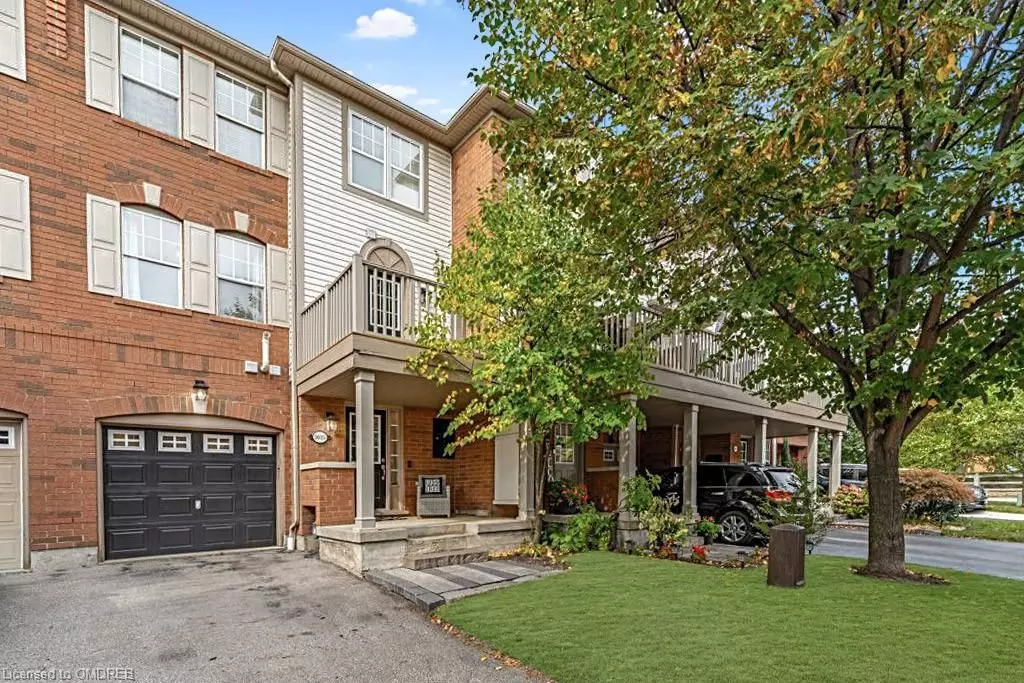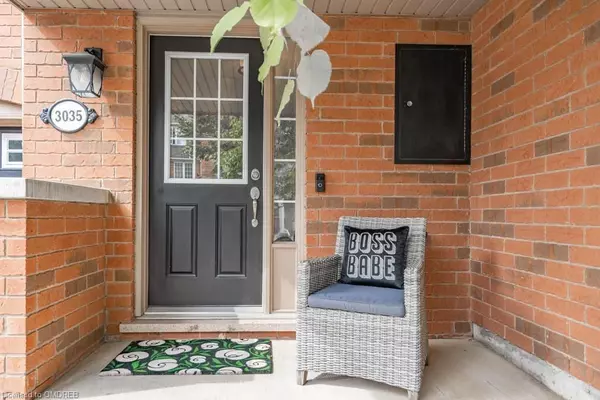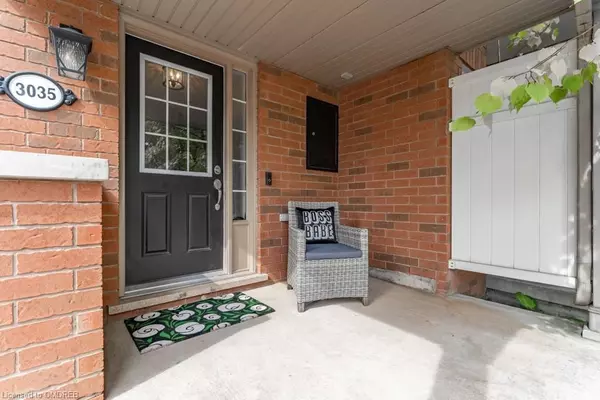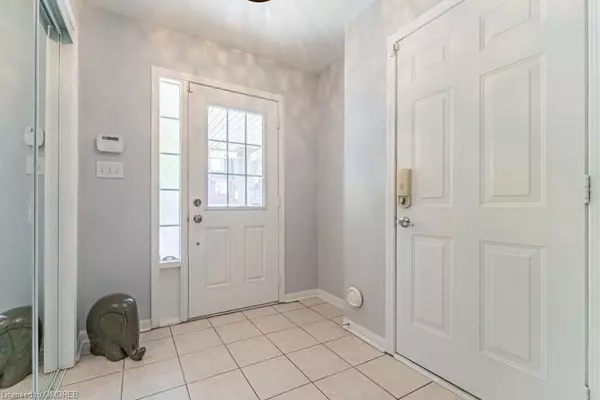$745,000
$765,000
2.6%For more information regarding the value of a property, please contact us for a free consultation.
3035 DEWRIDGE AVE Oakville, ON L6M 5H9
2 Beds
2 Baths
1,130 SqFt
Key Details
Sold Price $745,000
Property Type Condo
Sub Type Att/Row/Townhouse
Listing Status Sold
Purchase Type For Sale
Square Footage 1,130 sqft
Price per Sqft $659
Subdivision Palermo West
MLS Listing ID W10407191
Sold Date 10/31/24
Style 3-Storey
Bedrooms 2
Annual Tax Amount $2,801
Tax Year 2024
Property Sub-Type Att/Row/Townhouse
Property Description
Step into a world of home ownership with this comfy freehold townhome ... 'freehold' being the big advantage here. Ideally located within the prestigious waterfront Town of Oakville, this is the perfect abode for buyers seeking a freehold property without the financial burden of condo, potl, or resident association fees as there are not any.
The popular open concept floorplan is a host's dream, seamlessly blending the living, dining, and kitchen areas to create an inviting space for entertaining and social gatherings. This townhome offers an ideal balance of privacy and functionality boasting a modern, almost carpet-free interior which ensures a contemporary and low-maintenance lifestyle. The walkout from kitchen to the deck provides an idyllic setting for barbecues and outdoor relaxation.
The primary bedroom is a spacious sanctuary, offering ample room for rest and rejuvenation. The property's location is second to none, nicely nestled on a quaint, tranquil street where traffic is minimal. This neighbourhood known as Bronte Creek is complemented by an extensive trail system for the outdoor enthusiast, a children's splash pad for family fun, and the convenience of walking to an array of restaurants, a fun pub, Thai cuisine, Italian cuisine, cafe, medical facilities and much more.
With three parking spaces to accommodate your vehicles, this townhouse not only meets but exceeds practical necessities. It is one of the select opportunities this year to acquire an Oakville freehold residence at this price point. Don't miss your chance to own a piece of one of Oakville's most desired locations, where sophistication meets family-friendly living, especially for the outdoors enthusiasts!
Location
Province ON
County Halton
Community Palermo West
Area Halton
Zoning RH sp:258
Rooms
Basement None
Kitchen 1
Interior
Interior Features Other
Cooling Central Air
Exterior
Parking Features Private
Garage Spaces 1.0
Pool None
Roof Type Asphalt Shingle
Lot Frontage 20.18
Exposure North
Total Parking Spaces 3
Building
Lot Description Irregular Lot
New Construction false
Others
Senior Community Yes
Read Less
Want to know what your home might be worth? Contact us for a FREE valuation!

Our team is ready to help you sell your home for the highest possible price ASAP
GET MORE INFORMATION





