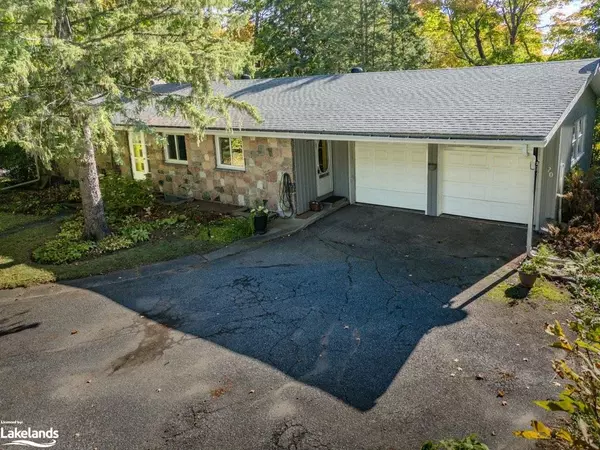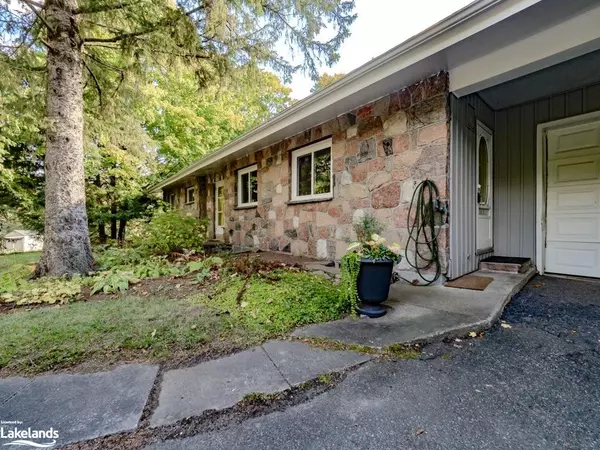$800,000
$649,000
23.3%For more information regarding the value of a property, please contact us for a free consultation.
20 Hamilton Street Bracebridge, ON P1L 1V4
3 Beds
2 Baths
1,778 SqFt
Key Details
Sold Price $800,000
Property Type Single Family Home
Sub Type Single Family Residence
Listing Status Sold
Purchase Type For Sale
Square Footage 1,778 sqft
Price per Sqft $449
MLS Listing ID 40665101
Sold Date 11/08/24
Style Bungalow
Bedrooms 3
Full Baths 2
Abv Grd Liv Area 2,475
Originating Board The Lakelands
Year Built 1956
Annual Tax Amount $4,385
Lot Size 0.790 Acres
Acres 0.79
Property Description
Location Location!! Charming 3 bedroom bungalow nestled on a two-thirds acre lot in central Bracebridge with stunning serene ravine views capturing sunsets and the beauty of nature. The home has elegant granite elements including stone front and 2 striking granite fireplaces. The spacious living-dining room combo has west facing window wall overlooking the yard and ravine fills the rooms with natural light. The eat in size kitchen has a walk in pantry. The main floor is completed with 3 comfortable sized bedrooms, the primary with walk out to the garden, and 4 piece bathroom. The lower level is partially finished with a 34 ft. by 20 ft. recreation room with large windows, huge granite fireplace, walkout to yard, cabinet with sink and last used as an artist studio. It also includes a 3 piece bath, office/craft area, laundry room and unfinished work and storage area with a sauna. There is an attached double garage and a private yard with mature trees, patio and space for additional gardens above the ravine.
Location
Province ON
County Muskoka
Area Bracebridge
Zoning R1
Direction Manitoba St. to McMurray to West on Hamilton. SOP
Rooms
Other Rooms None
Basement Separate Entrance, Walk-Out Access, Full, Partially Finished
Kitchen 1
Interior
Interior Features Auto Garage Door Remote(s), Sauna
Heating Gas Hot Water
Cooling Window Unit(s)
Fireplaces Number 2
Fireplaces Type Living Room, Recreation Room, Wood Burning
Fireplace Yes
Appliance Dishwasher, Dryer, Refrigerator, Stove, Washer
Laundry In Basement, Laundry Room
Exterior
Exterior Feature Backs on Greenbelt, Landscaped, Year Round Living
Garage Attached Garage, Garage Door Opener
Garage Spaces 2.0
Utilities Available Cable Available, Cell Service, Electricity Connected, Garbage/Sanitary Collection, High Speed Internet Avail, Natural Gas Connected, Recycling Pickup, Phone Available
Waterfront No
View Y/N true
View Garden, Park/Greenbelt, Trees/Woods
Roof Type Asphalt Shing
Handicap Access Stair Lift
Porch Patio, Porch
Lot Frontage 168.0
Lot Depth 324.0
Garage Yes
Building
Lot Description Urban, Irregular Lot, Hospital, Landscaped, Library, Park, Place of Worship, Quiet Area, Schools, Shopping Nearby, Terraced, View from Escarpment
Faces Manitoba St. to McMurray to West on Hamilton. SOP
Foundation Concrete Block
Sewer Septic Tank
Water Municipal
Architectural Style Bungalow
Structure Type Stone,Vinyl Siding
New Construction No
Schools
Elementary Schools Bracebridge Public School
High Schools Bmlss
Others
Senior Community false
Tax ID 481150160
Ownership Freehold/None
Read Less
Want to know what your home might be worth? Contact us for a FREE valuation!

Our team is ready to help you sell your home for the highest possible price ASAP

GET MORE INFORMATION





