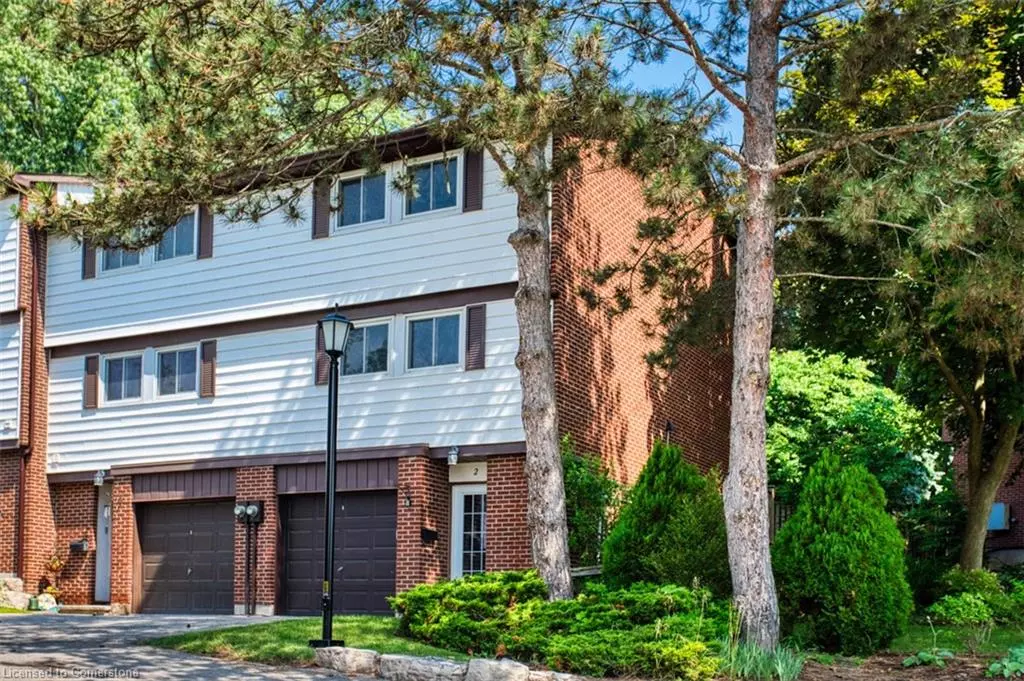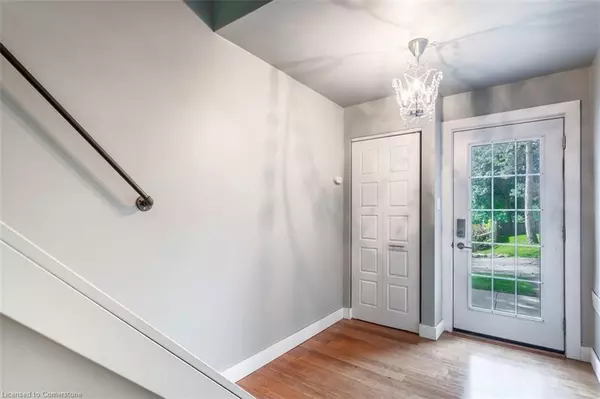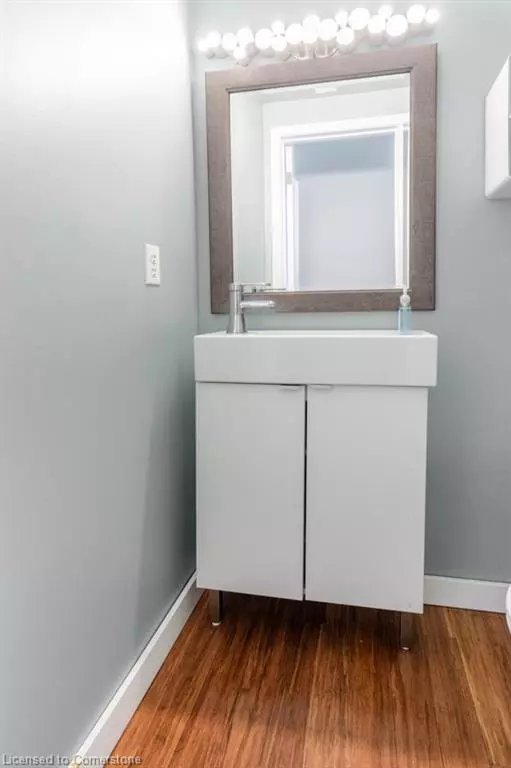$624,000
$628,000
0.6%For more information regarding the value of a property, please contact us for a free consultation.
2 Briar Lane Dundas, ON L9H 6E8
3 Beds
2 Baths
1,411 SqFt
Key Details
Sold Price $624,000
Property Type Townhouse
Sub Type Row/Townhouse
Listing Status Sold
Purchase Type For Sale
Square Footage 1,411 sqft
Price per Sqft $442
MLS Listing ID XH4198215
Sold Date 08/15/24
Style Two Story
Bedrooms 3
Full Baths 1
Half Baths 1
HOA Fees $452
HOA Y/N Yes
Abv Grd Liv Area 1,411
Originating Board Hamilton - Burlington
Annual Tax Amount $2,972
Property Description
This stunning end-unit townhouse in Dundas is a modern farmhouse-style gem, perfect for growing families. The bright, sun-filled living room features 10-foot ceilings and views of lush greenery, creating an inviting atmosphere. The updated chef's kitchen is a culinary delight, boasting an integrated dishwasher (2023), gas stove, farmhouse sink, and a convenient laundry area with a stacked unit and spacious pantry. The main level includes a beautifully renovated bathroom, enhancing the home’s modern appeal. This home offers 3 large bedrooms, each providing ample space and comfort, and a potential 4th bedroom with a large closet and a window just shy of egress. The upper level is designed for family living, with the versatility to accommodate various needs. A separate family/play room adds functionality, perfect for entertaining or creating a dedicated play area for children. The outdoor patio is an entertainer's dream, complete with a gas BBQ hookup and an included BBQ. The property also features updates such as a garage door and opener (2021), a tankless water heater, a furnace (2018), and roof (2019). Located just steps from the park and a short walk to downtown amenities, this home combines convenience with a tranquil setting. Its proximity to schools, shops, and restaurants makes it ideal for families looking to settle in a vibrant, community-oriented neighbourhood.
Location
Province ON
County Hamilton
Area 41 - Dundas
Direction GOVERNORS-CREIGHTON-ANN-LARRAINE
Rooms
Basement Full, Finished
Kitchen 1
Interior
Heating Forced Air, Natural Gas
Fireplace No
Laundry In-Suite
Exterior
Garage Attached Garage, Garage Door Opener, Asphalt, Owned
Garage Spaces 1.0
Pool None
Waterfront No
Roof Type Asphalt Shing
Garage Yes
Building
Lot Description Urban, Greenbelt, Hospital, Library, Park, Public Transit, Ravine, Rec./Community Centre, Schools, Wooded/Treed
Faces GOVERNORS-CREIGHTON-ANN-LARRAINE
Foundation Poured Concrete
Sewer Sewer (Municipal)
Water Municipal
Architectural Style Two Story
Structure Type Brick,Vinyl Siding
New Construction No
Schools
Elementary Schools St. Bernadette / Sir William Osler
High Schools St. Mary Ss/Dundas Valley Ss
Others
HOA Fee Include Insurance,Common Elements,Exterior Maintenance,Parking,Water
Senior Community false
Tax ID 180510014
Ownership Condominium
Read Less
Want to know what your home might be worth? Contact us for a FREE valuation!

Our team is ready to help you sell your home for the highest possible price ASAP

GET MORE INFORMATION





